$2,350
#711 - 93 Arthur Street, Guelph, ON N1E 0S6
St. Patrick's Ward, Guelph,
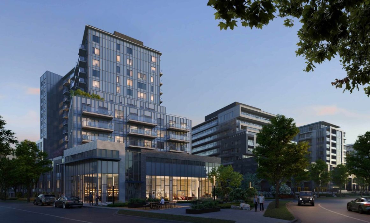
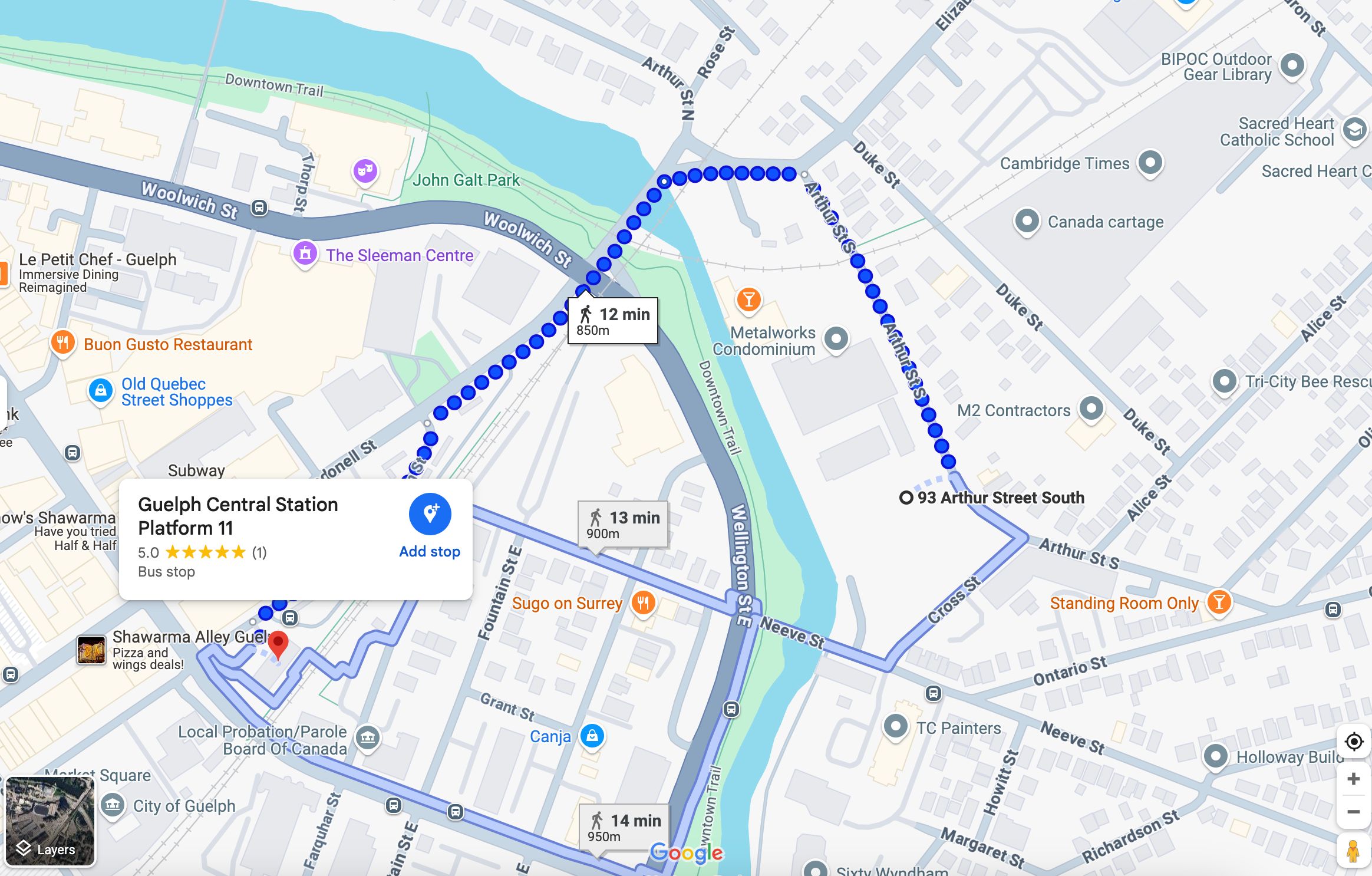
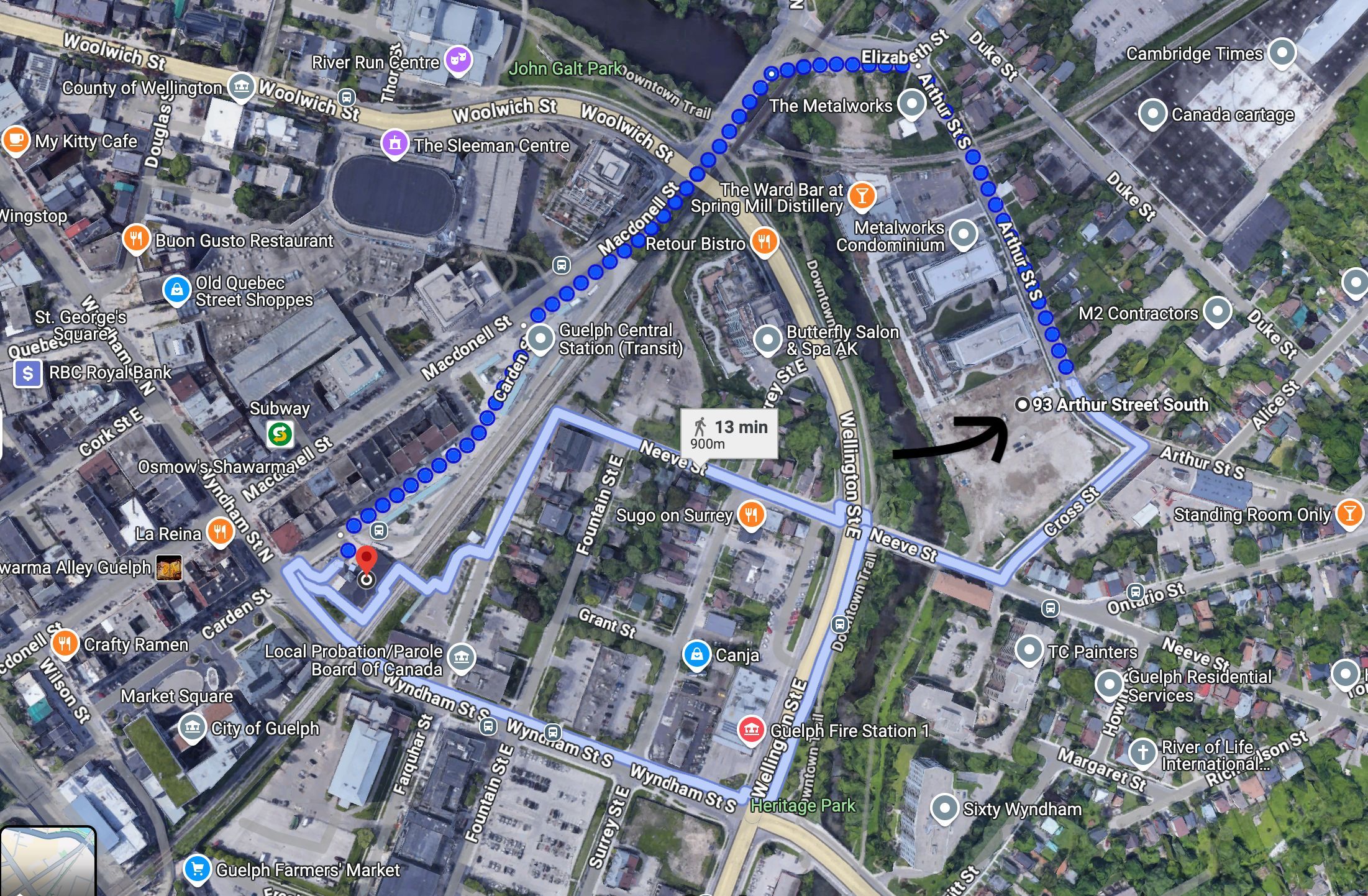
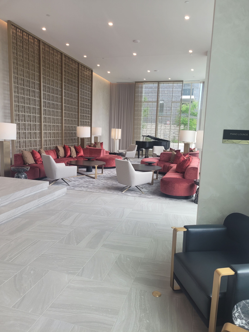
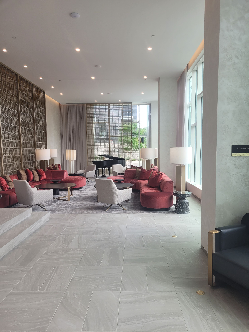
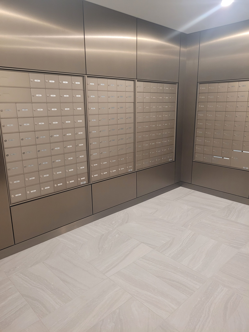
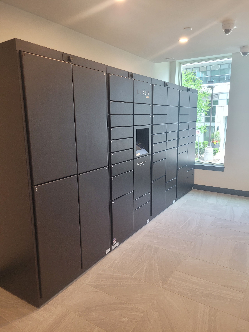
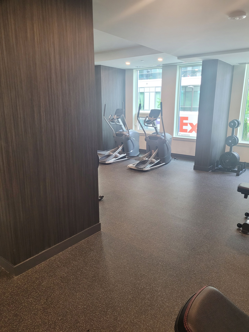
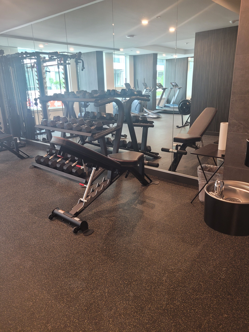

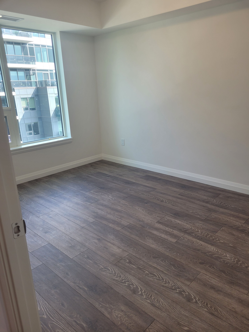
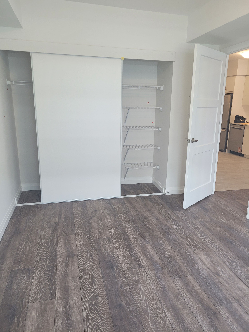
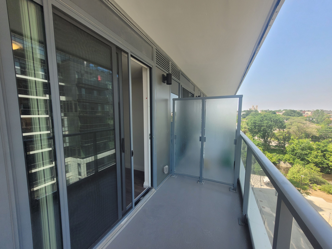
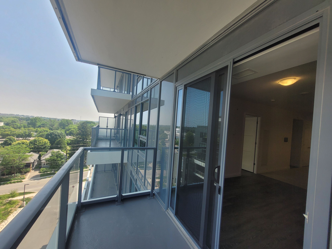
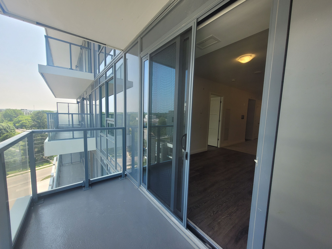
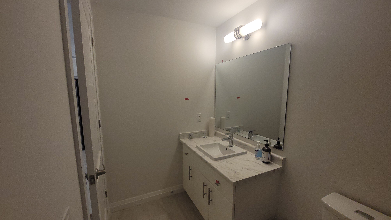
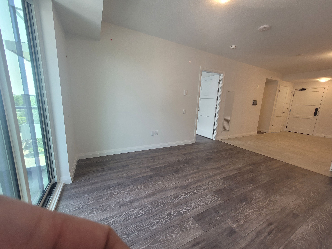
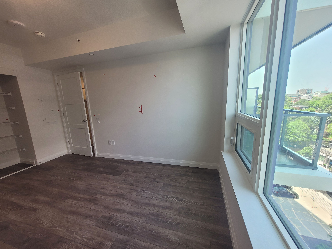
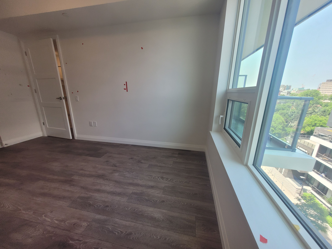
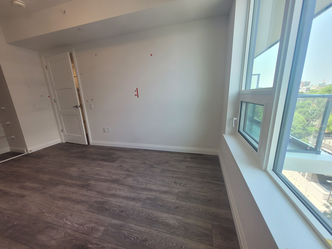
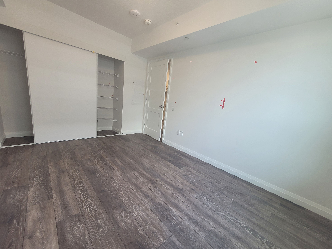

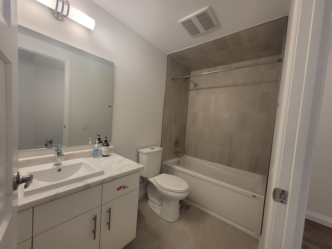
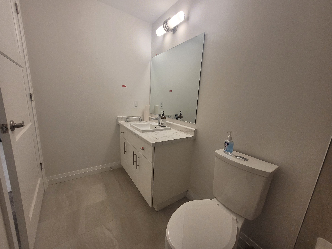
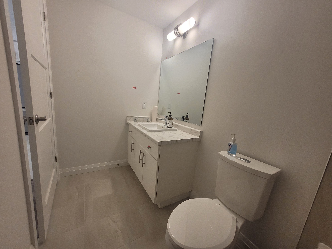
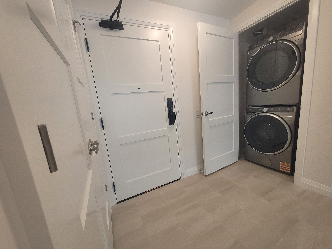
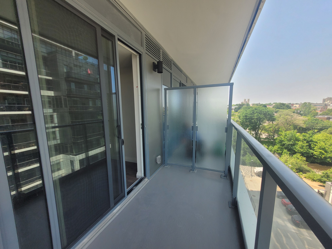
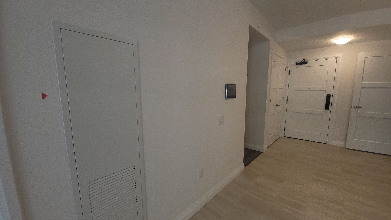
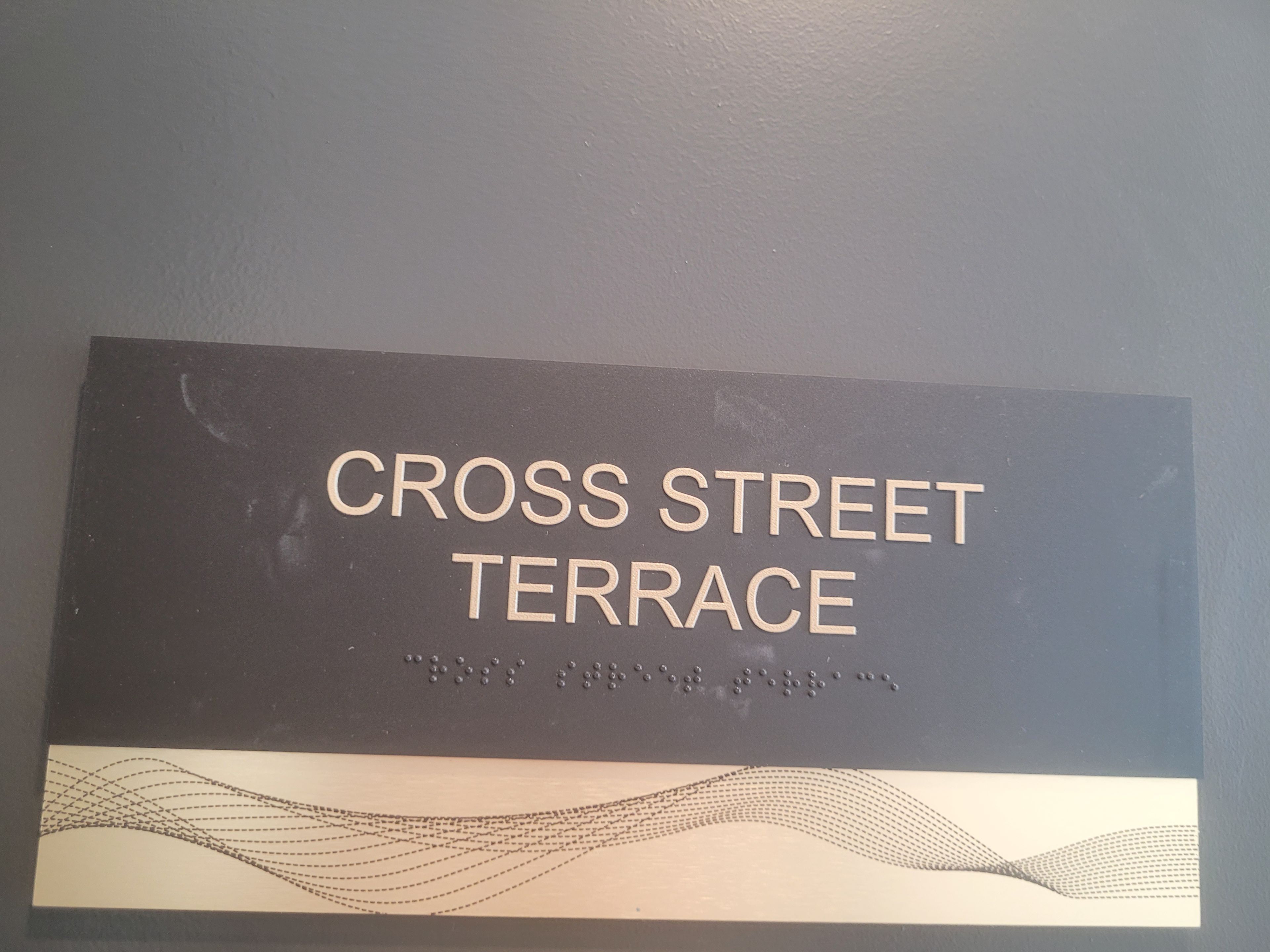
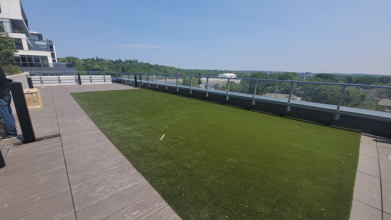
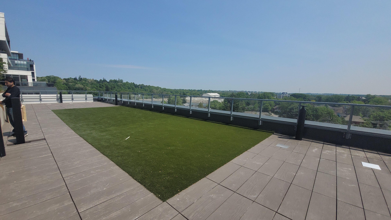
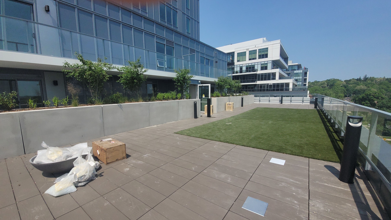
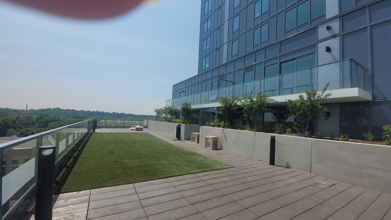
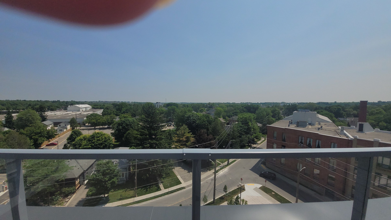
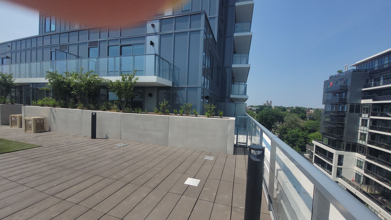
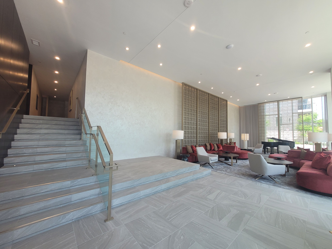
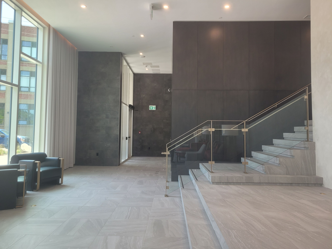
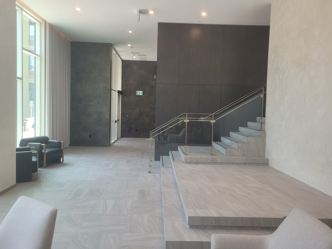
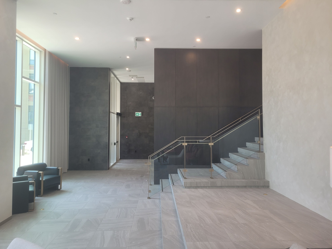
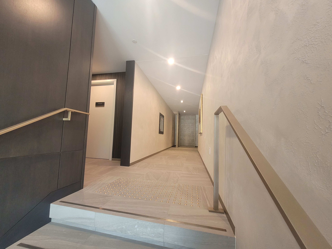
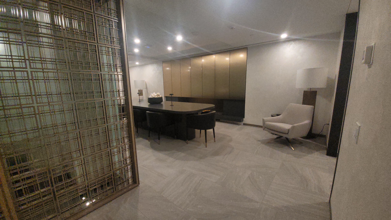
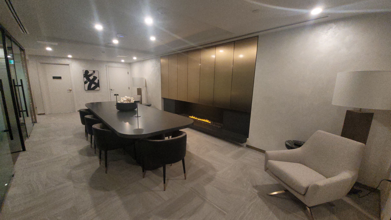
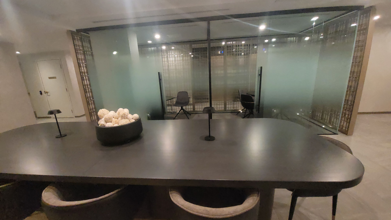
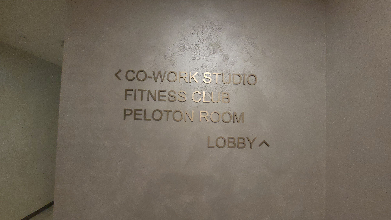
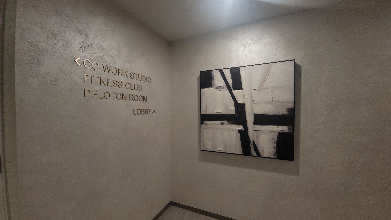
 Properties with this icon are courtesy of
TRREB.
Properties with this icon are courtesy of
TRREB.![]()
Experience stylish living in Unit 711 at The Anthem by The Metal works-an upgraded 1 Bedroom + Den, 1 Bathroom corner suite offering 687 sq.ft. of thoughtfully designed interior space, complemented by up to 218 sq.ft. of private outdoor terraces for a total of up to 905 sq.ft. of living space (varies by floor). This bright suite features soaring 9' ceilings, floor-to-ceiling windows, and dual walkouts that flood the home with natural light. The modern kitchen is equipped with quartz countertops, stainless steel appliances, a full pantry, and sleek cabinetry, while the spacious bedroom includes a walk-in closet with built-in shelving. A versatile den provides the perfect setup for a home office or guest space, and carpet-free flooring adds a clean, contemporary feel throughout. Located steps from the Grand River in vibrant Downtown Guelph, you're minutes from trails, dining, shops, transit, and the University of Guelph. Includes 1 locker, water, and high-speed internet.
- Architectural Style: Apartment
- Property Type: Residential Condo & Other
- Property Sub Type: Condo Apartment
- GarageType: Underground
- Directions: Neeve St, turn onto Cross St, entrance is at corner of Cross St and Arthur St S
- Parking Features: Surface
- WashroomsType1: 1
- WashroomsType1Level: Main
- BedroomsAboveGrade: 1
- BedroomsBelowGrade: 1
- Interior Features: Other
- Basement: None
- Cooling: Central Air
- HeatSource: Electric
- HeatType: Forced Air
- ConstructionMaterials: Brick
| School Name | Type | Grades | Catchment | Distance |
|---|---|---|---|---|
| {{ item.school_type }} | {{ item.school_grades }} | {{ item.is_catchment? 'In Catchment': '' }} | {{ item.distance }} |

