$2,300
#309 - 1025 GRENON Avenue, BritanniaHeightsQueenswayTerraceNandArea, ON K2B 8S5
6202 - Fairfield Heights, Britannia Heights - Queensway Terrace N and Area,
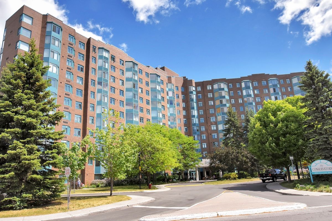
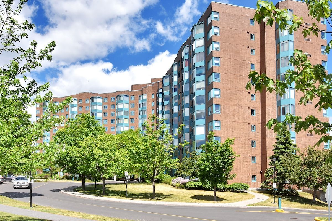
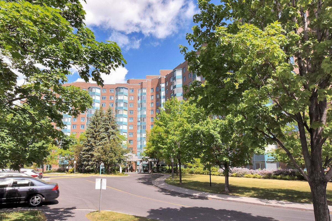
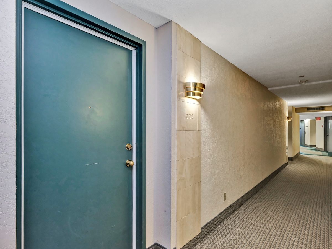
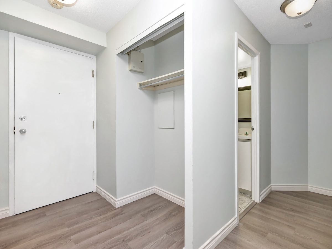
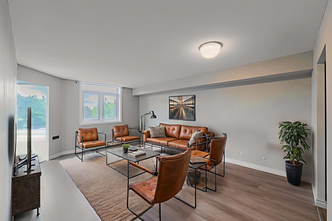
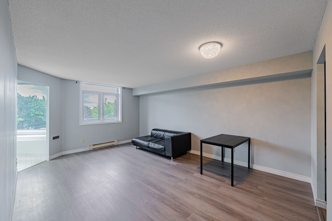
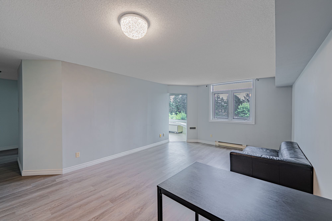
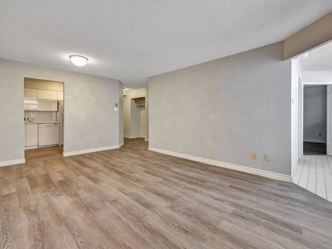
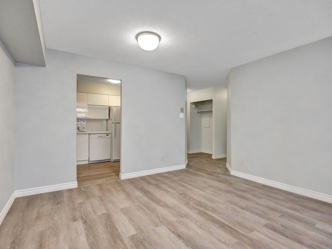
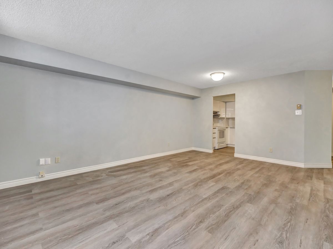
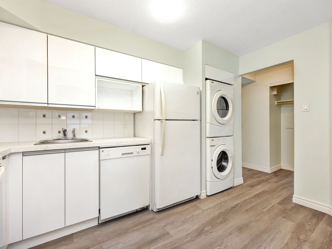
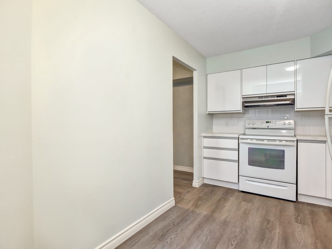
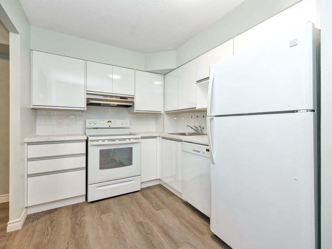
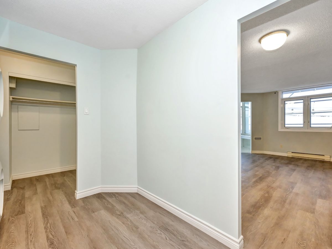
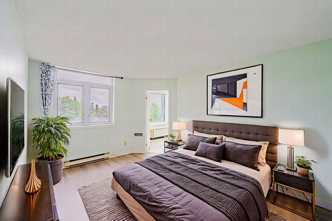
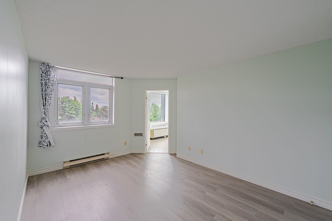
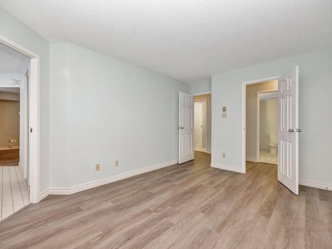
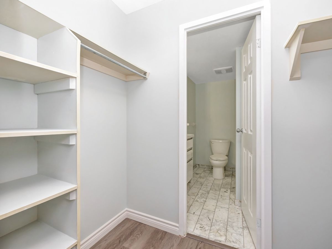
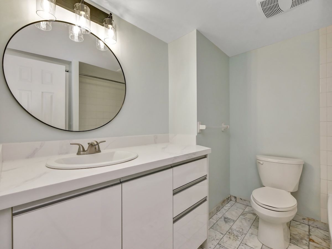
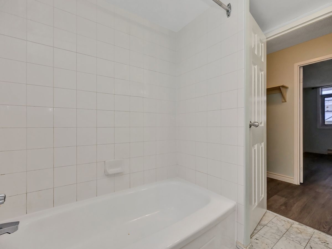
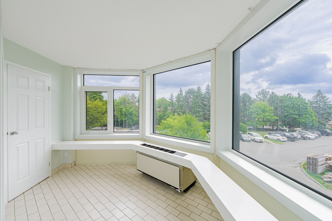

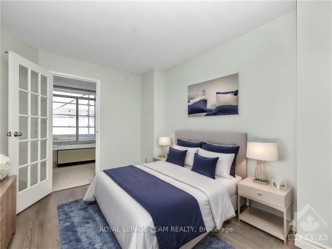
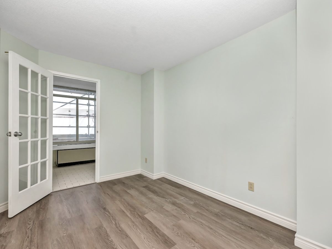
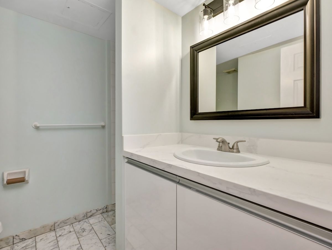
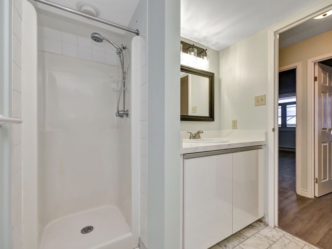
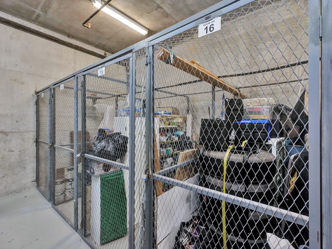
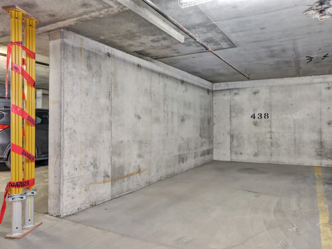
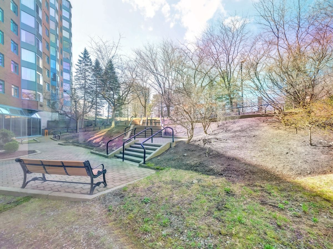
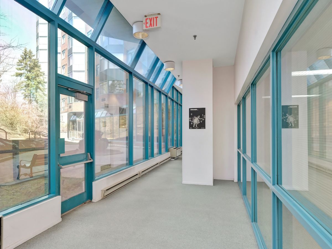
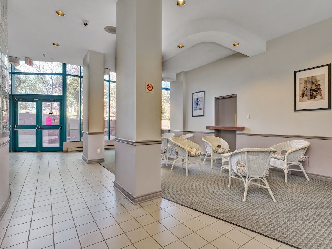
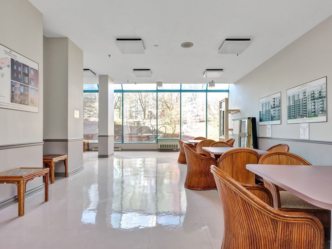
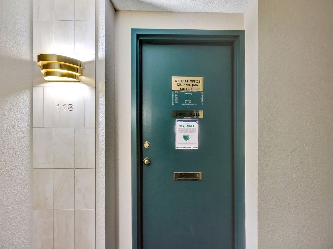
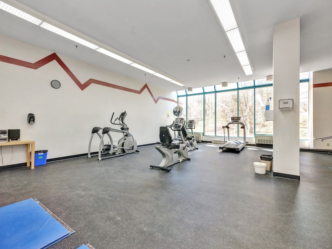
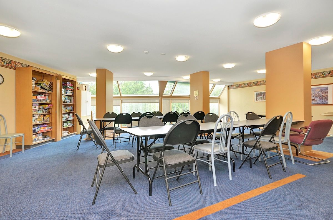
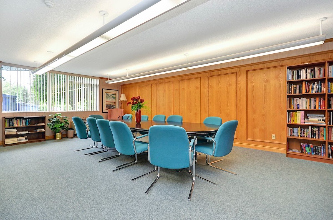
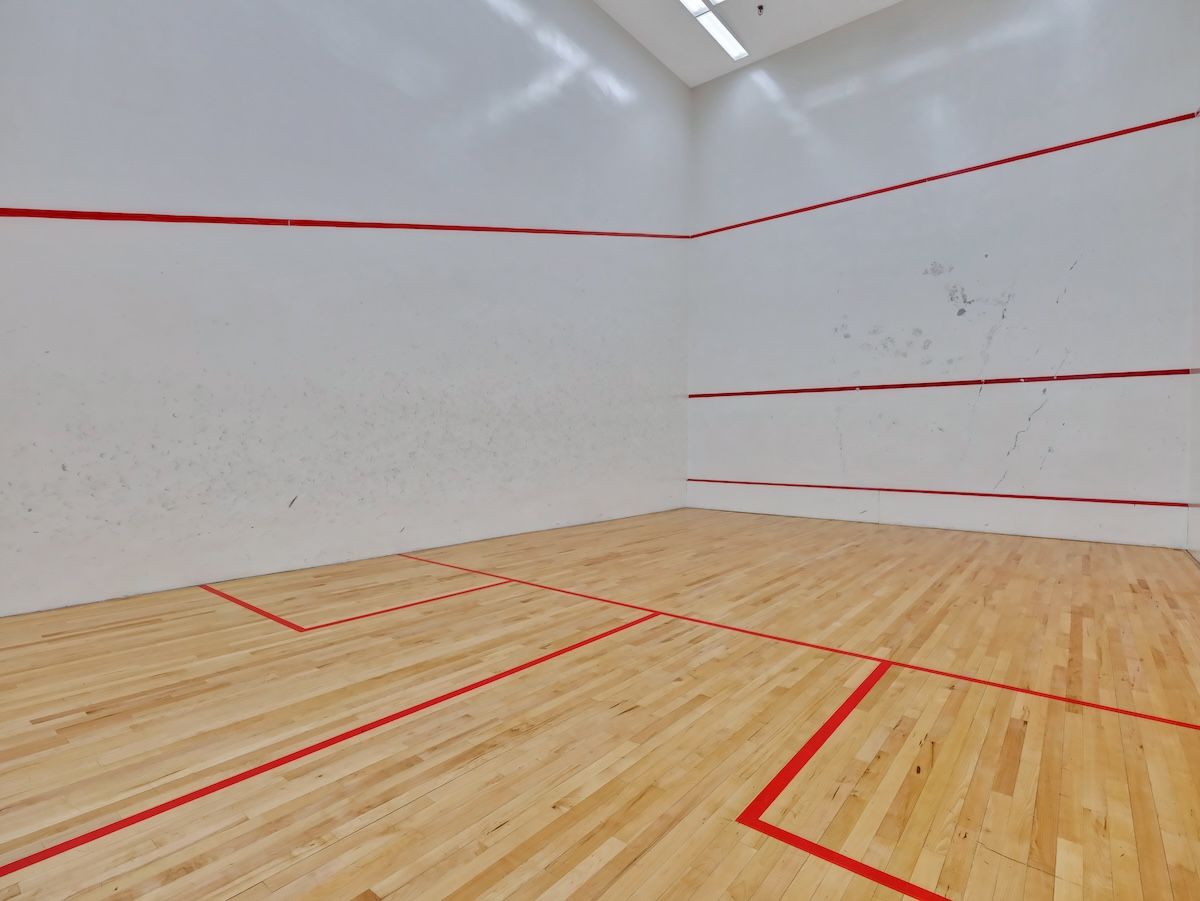
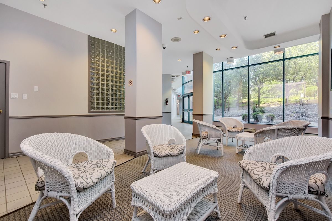
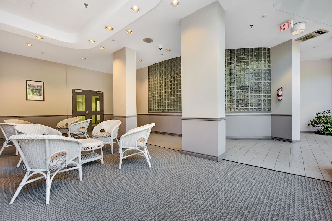
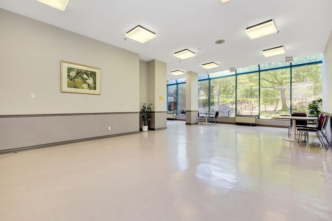
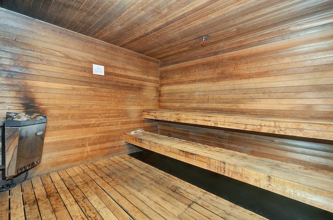
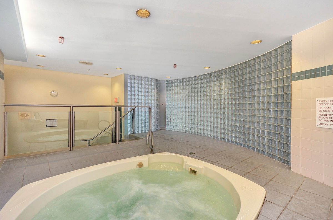
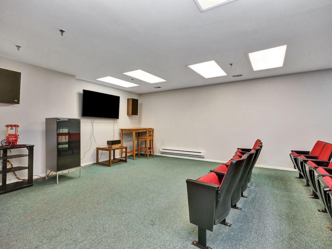
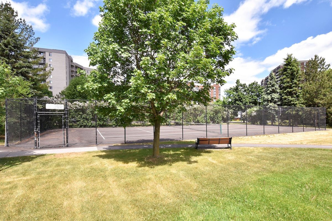


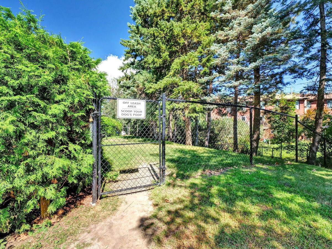
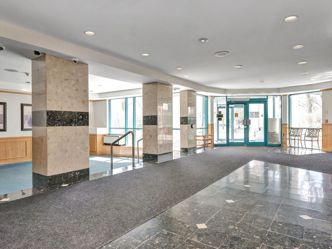
 Properties with this icon are courtesy of
TRREB.
Properties with this icon are courtesy of
TRREB.![]()
RENTED! Waiting for the Deposit! Discover the comfort and elegance of this charming 2-bedroom, 2-bathroom apartment complete with underground parking, a storage locker, and a bright, sunlit conservatory. Nestled within a beautifully landscaped 6-acre property, this home offers resort-style amenities that elevate everyday living. Enjoy access to squash courts, an outdoor pool, whirlpool, sauna, fitness centre, party room, games room, library, rooftop terrace, bike storage room, and even an on-site medical office. Inside, the apartment has been freshly painted and features luxurious vinyl flooring throughout. The integrated kitchen is both functional and stylish, showcasing pristine white cabinetry, quartz countertops, and contemporary tiled backsplashes. The open-concept living and dining area is flooded with natural light, enhanced by a large south-facing window. The true highlight is the enclosed balcony, now offering panoramic views and an abundance of sunlight following exterior renovations. The primary bedroom is a peaceful retreat, complete with a walk-in closet and a newly renovated three-piece ensuite bathroom. A second flexible bedroom or den is conveniently located next to the second full bathroom, offering comfort and privacy for guests or work-from-home needs. This residence delivers exceptional value for professionals, retirees, small families, and investors alike. Zoned for the highly regarded Woodroffe Avenue Public School. Flooring includes tile and luxury vinyl throughout. The convenient facilities both inside and outside the building include a tea room, lounge, medical office, gym, game room, library, squash court, party room, sauna, whirlpool, theatre, tennis court, swimming pool, rooftop terrace, dog park, etc.
- Architectural Style: Apartment
- Property Type: Residential Condo & Other
- Property Sub Type: Condo Apartment
- GarageType: Underground
- Directions: Head Northeast on Richmond Road, turn right onto Grenon Ave, then the home will be on the left.
- Parking Features: Underground
- Parking Total: 1
- WashroomsType1: 2
- WashroomsType1Level: Main
- BedroomsAboveGrade: 2
- Interior Features: Water Heater Owned
- Basement: None
- Cooling: Central Air
- HeatSource: Electric
- HeatType: Baseboard
- ConstructionMaterials: Brick
- PropertyFeatures: Public Transit, Park
| School Name | Type | Grades | Catchment | Distance |
|---|---|---|---|---|
| {{ item.school_type }} | {{ item.school_grades }} | {{ item.is_catchment? 'In Catchment': '' }} | {{ item.distance }} |

