$1,249,900
8 Loganville Lane, Wilmot, ON N3A 0G2
, Wilmot,

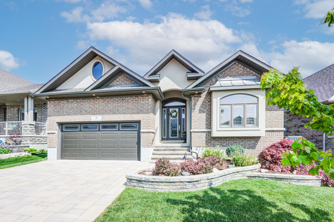

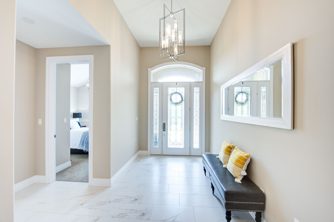
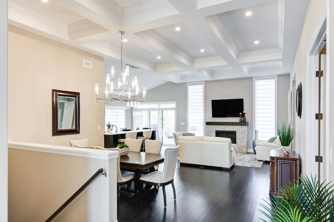
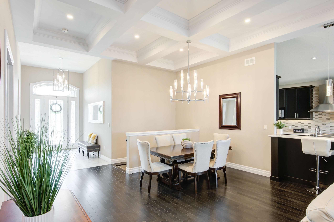
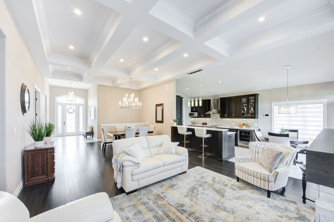
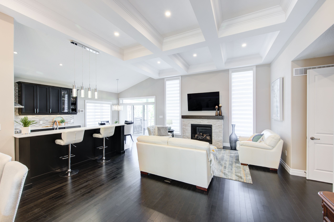
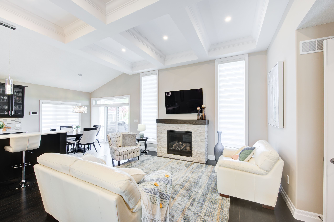
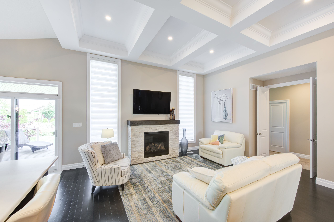
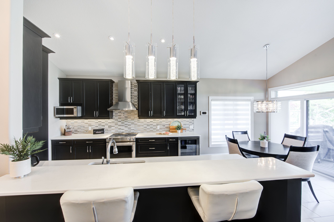
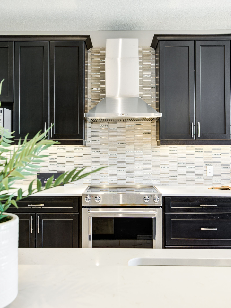
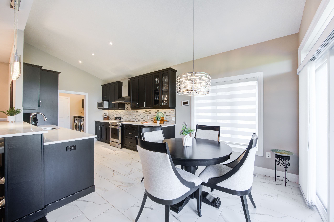
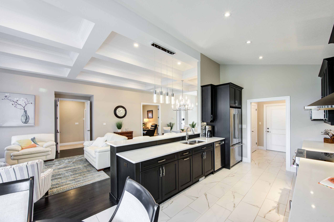
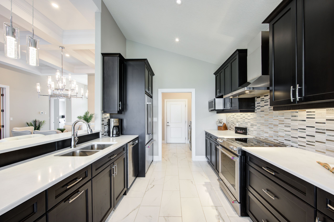
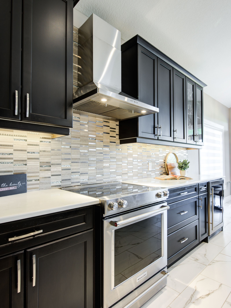
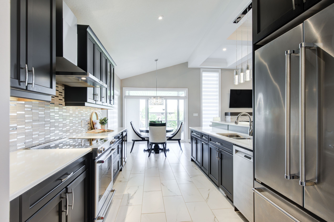
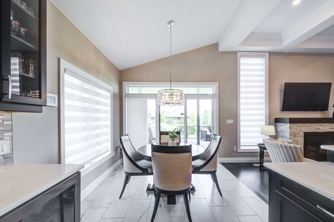
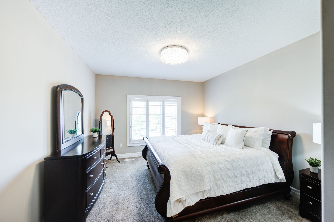
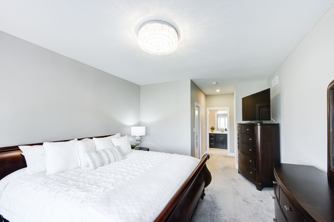
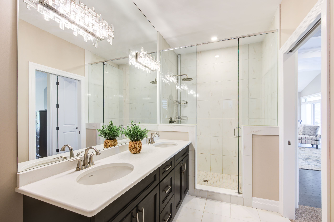
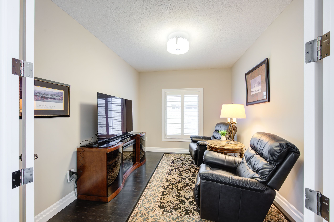
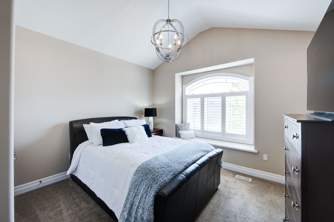
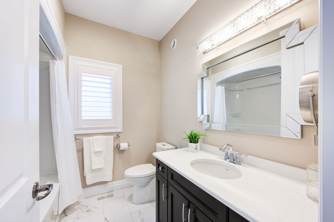
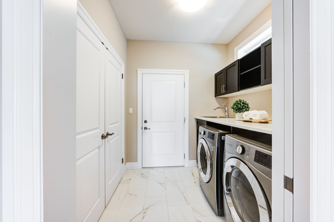
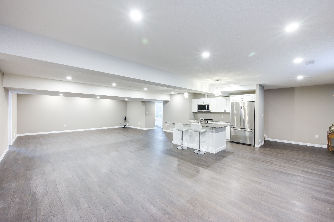
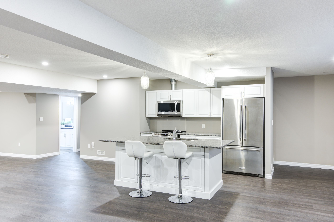

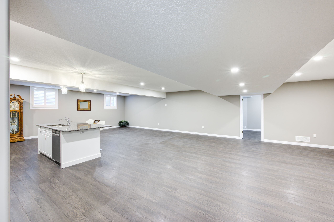
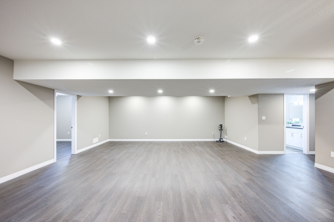
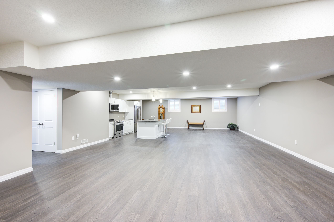
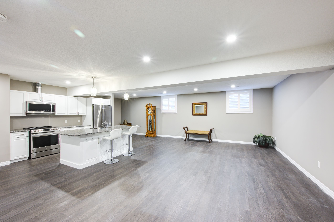
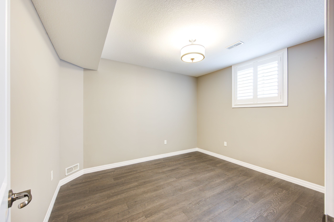
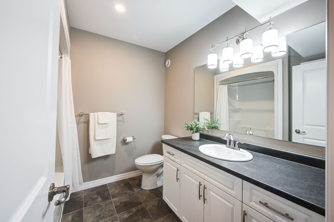
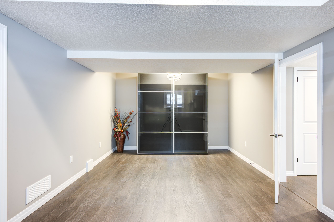
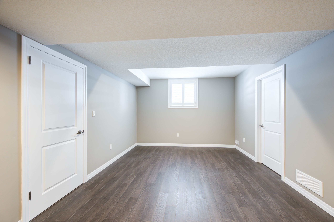
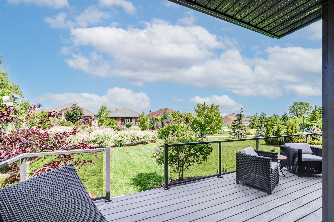
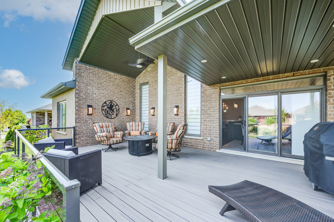
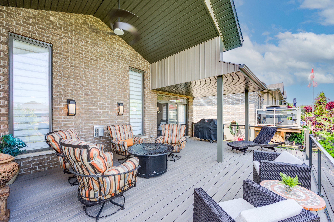
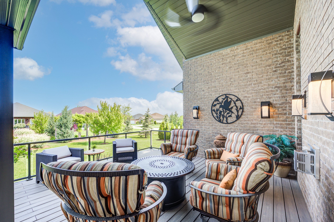
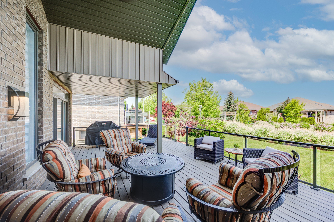
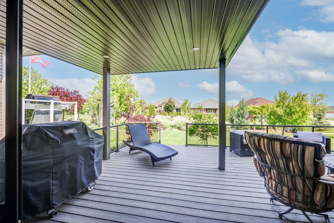
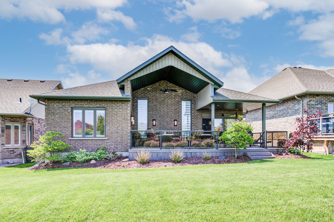
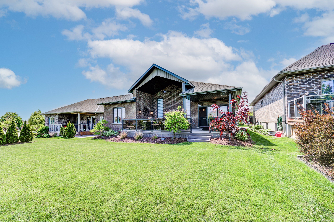
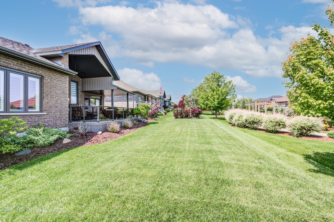
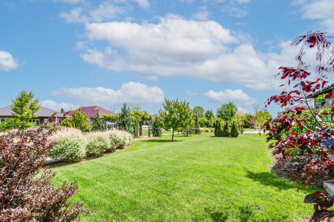
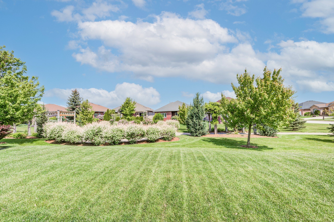
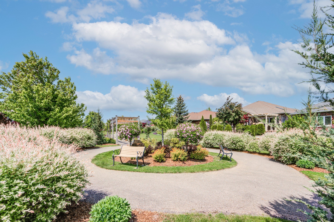
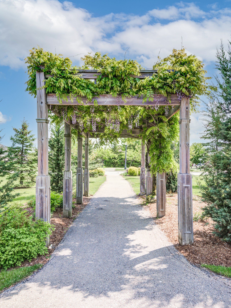
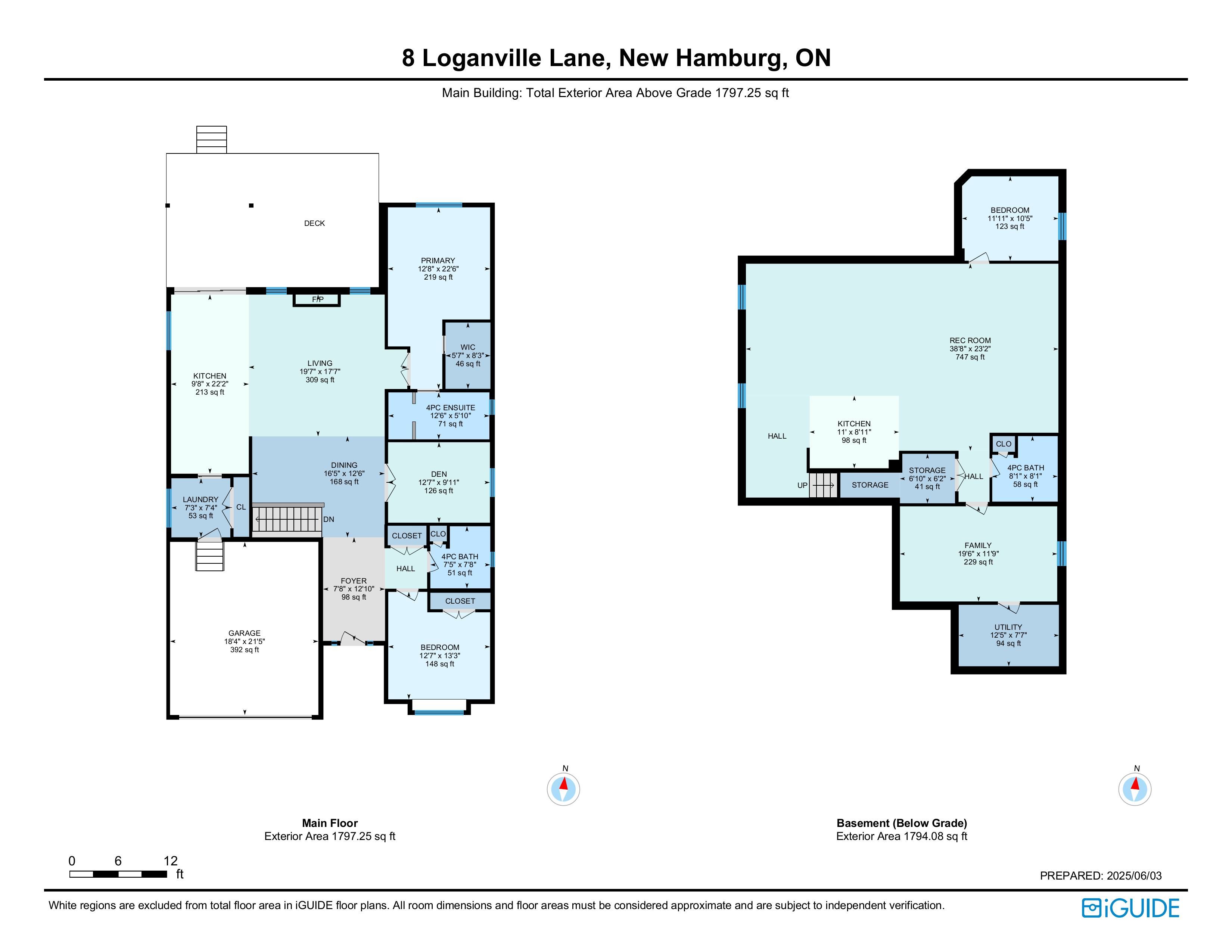
 Properties with this icon are courtesy of
TRREB.
Properties with this icon are courtesy of
TRREB.![]()
Welcome to 8 Loganville Lane - an impeccable, almost new Grand Model, nestled on a premium lot backing onto green space. Built in 2019, this popular 2-bedroom + den bungalow offers elegant design and exceptional craftsmanship. The main floor boasts 12-ft ceilings, hardwood flooring, gas fireplace, custom blinds on remote, and a striking coffered ceiling. The upgraded kitchen is a chefs dream with quartz countertops, stainless steel appliances, wine fridge, under-cabinet lighting, and peninsula seating. The primary suite overlooks the greenery and features a walk-in closet and luxurious ensuite with a low-barrier shower and stone double vanity. The front bedroom charms with a window seat and cathedral ceilings. A builder finished basement offers incredible flexibility with a full kitchen, 4-pc bath, large windows, and two additional rooms ideal for a gym, office, or guests accommodations. Outdoors, enjoy a composite deck, glass railings, gas line for BBQ and fire table, irrigation system, and heated double car garage. Direct access to trails, a courtyard, and a tranquil trellis-lined setting complete this rare offering. Energy Star rated with 200-amp service, EV rough-in, and central vac rough-in. Stonecroft's 18,000 sq. ft. rec center offers an indoor pool, fitness room, games/media rooms, library, party room, billiards, tennis courts, and 5 km of walking trails. Come live the lifestyle at Stonecroft!
- HoldoverDays: 60
- Architectural Style: Bungalow
- Property Type: Residential Condo & Other
- Property Sub Type: Detached Condo
- GarageType: Attached
- Directions: Haysville Road / Stonecroft Way / Loganville Lane
- Tax Year: 2024
- Parking Features: Private
- ParkingSpaces: 2
- Parking Total: 4
- WashroomsType1: 2
- WashroomsType1Level: Main
- WashroomsType2: 1
- WashroomsType2Level: Basement
- BedroomsAboveGrade: 2
- BedroomsBelowGrade: 1
- Fireplaces Total: 1
- Interior Features: Auto Garage Door Remote, ERV/HRV, Primary Bedroom - Main Floor, Solar Tube, Storage, Sump Pump, Ventilation System, Water Softener, Workbench
- Basement: Full, Finished
- Cooling: Central Air
- HeatSource: Gas
- HeatType: Forced Air
- LaundryLevel: Main Level
- ConstructionMaterials: Brick
- Exterior Features: Deck, Landscaped, Lawn Sprinkler System
- Roof: Asphalt Shingle
- Foundation Details: Poured Concrete
- Parcel Number: 236370002
- PropertyFeatures: Arts Centre, Golf, Greenbelt/Conservation, Lake/Pond, Rec./Commun.Centre
| School Name | Type | Grades | Catchment | Distance |
|---|---|---|---|---|
| {{ item.school_type }} | {{ item.school_grades }} | {{ item.is_catchment? 'In Catchment': '' }} | {{ item.distance }} |

