$2,200
#1214 - 330 Prince Charles Drive, Welland, ON L3C 7B3
772 - Broadway, Welland,
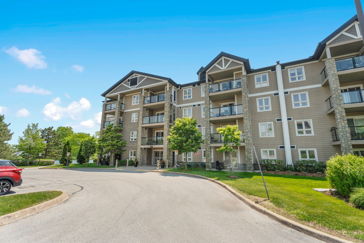
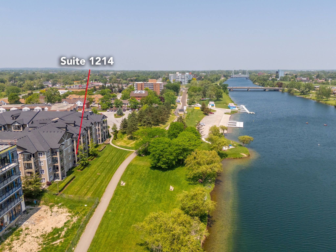
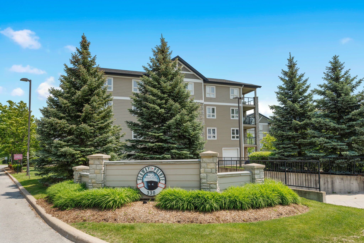
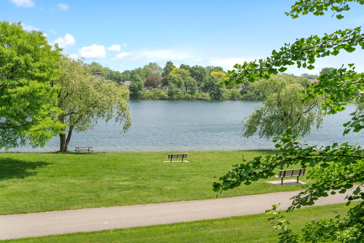

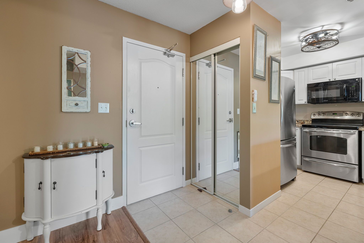

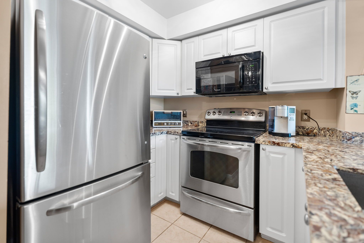

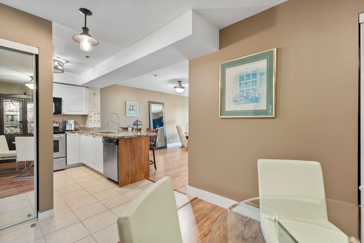
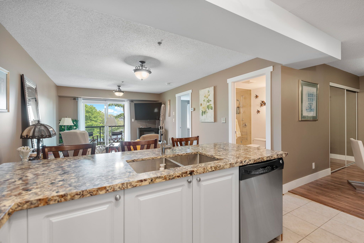
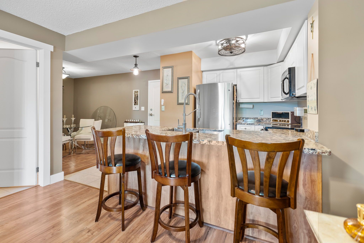
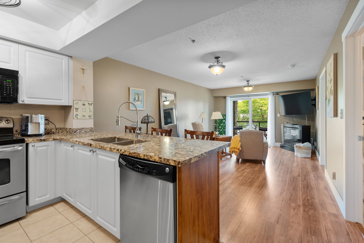
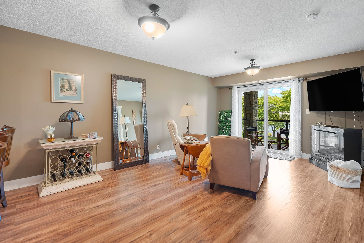
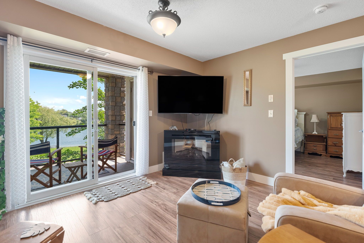
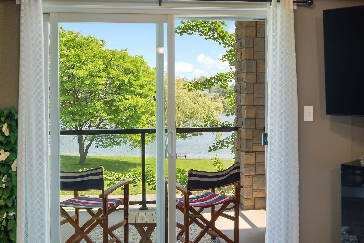
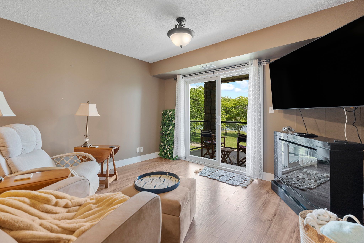
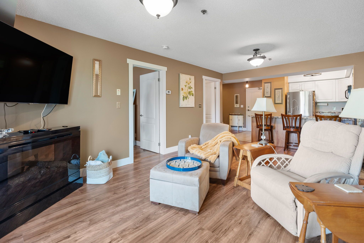
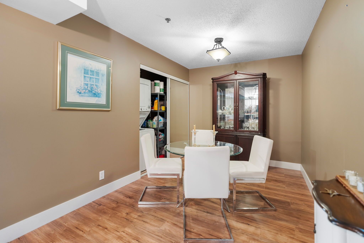
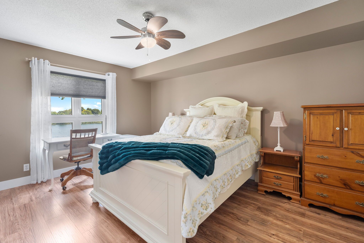
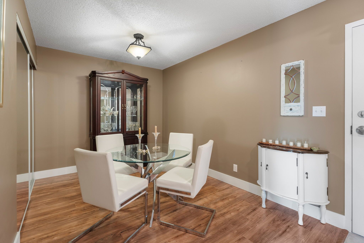
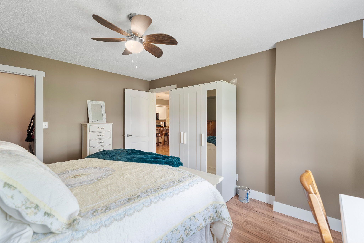
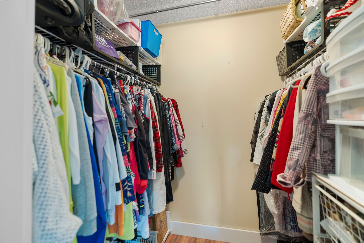
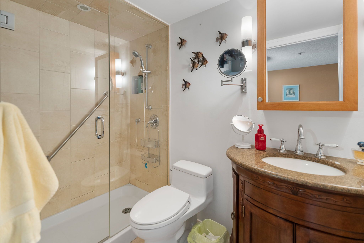
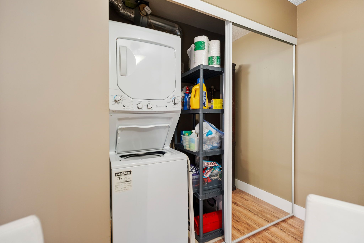
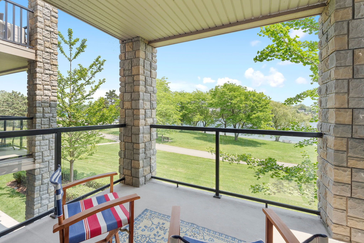
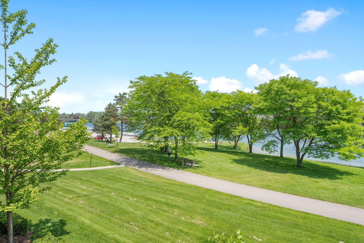

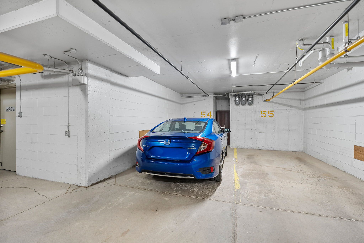
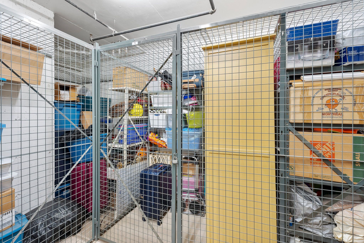
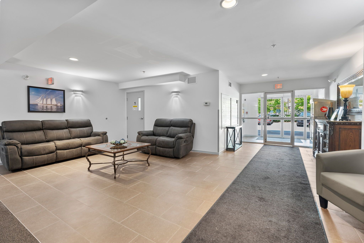
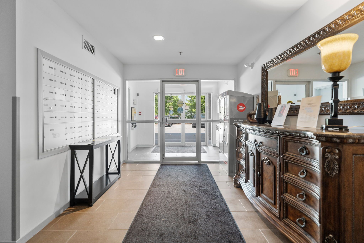
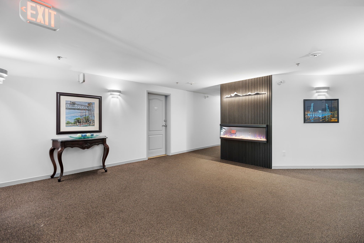
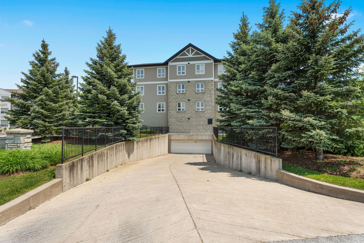
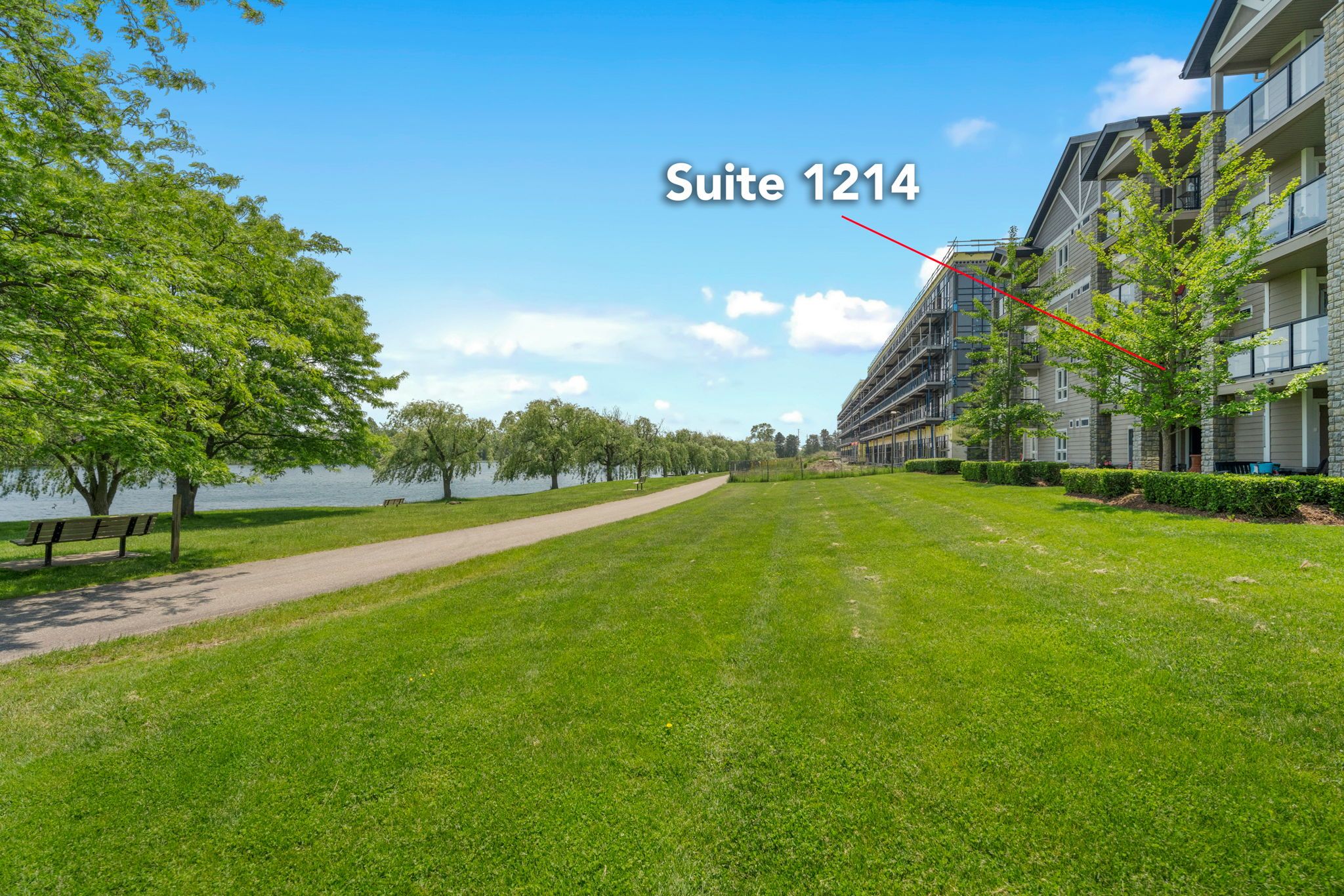
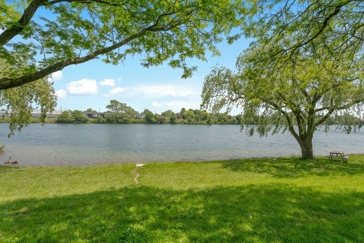

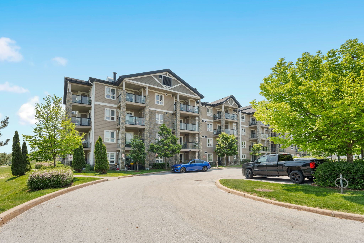
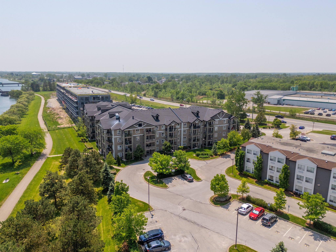
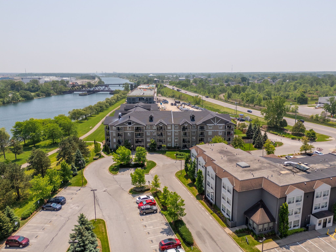
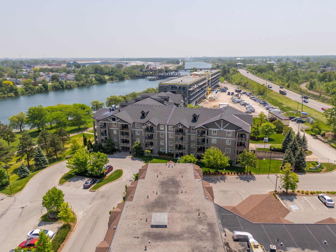
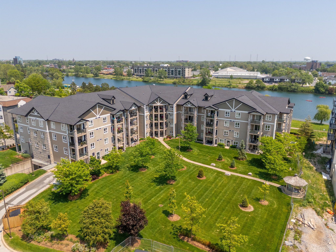
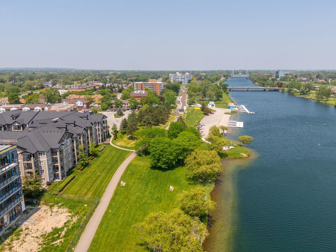
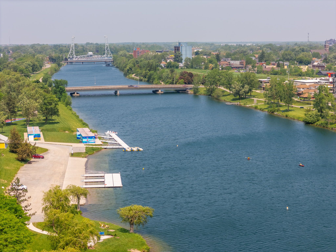
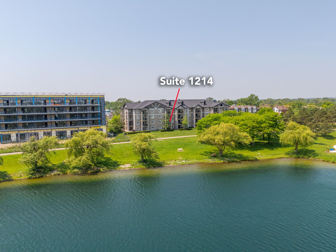
 Properties with this icon are courtesy of
TRREB.
Properties with this icon are courtesy of
TRREB.![]()
Welcome To Seaway Pointe! A beautiful waterfront complex in south west Welland. Enjoy the sunrise while sipping your morning coffee on the balcony, peacefully looking over the calming recreation Canal. This 1 bedroom + den with gorgeous hard surface flooring throughout and insuite laundry is fully updated with Quartz counters in the kitchen. The living/dining room is open to the kitchen where there is a breakfast bar with 3 stools. Patio doors off the living room leads to a good sized balcony overlooking the waterfront. Off the side is the den or could be used as a separate dining area. Spacious bedroom with walk-in closet. The updated bathroom has a large walk-in shower. Included is 1 underground parking space with storage locker nearby, all utilities, television and electric fireplace in the living room. Cable/Internet/Phone are the responsibility of the Tenant. There is a bicycle storage room as well. Electric BBQ's are allowed on the balcony. All amenities are close by and along the waterfront, you can enjoy the outdoors by walking and cycling the trail that extends from Lake Erie to Lake Ontario. There is a dock directly out front to paddle from. Take advantage of the stunning location in a safe, quiet, well maintained and mostly owner occupied beautiful building.
- HoldoverDays: 30
- Architectural Style: 1 Storey/Apt
- Property Type: Residential Condo & Other
- Property Sub Type: Condo Apartment
- GarageType: Underground
- Directions: Prince Charles Dr South of Lincoln St
- Parking Total: 1
- WashroomsType1: 1
- WashroomsType1Level: Main
- BedroomsAboveGrade: 1
- Fireplaces Total: 1
- Interior Features: Auto Garage Door Remote
- Basement: None
- Cooling: Central Air
- HeatSource: Gas
- HeatType: Forced Air
- ConstructionMaterials: Stone, Metal/Steel Siding
- Waterfront Features: Canal Front
- Parcel Number: 641230058
| School Name | Type | Grades | Catchment | Distance |
|---|---|---|---|---|
| {{ item.school_type }} | {{ item.school_grades }} | {{ item.is_catchment? 'In Catchment': '' }} | {{ item.distance }} |

