$2,750
#502 - 525 New Dundee Road, Kitchener, ON N2P 2L1
, Kitchener,
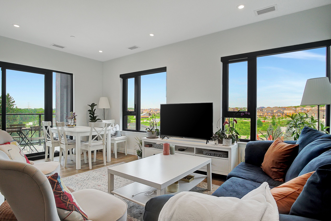
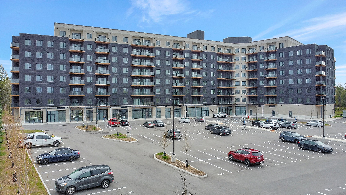
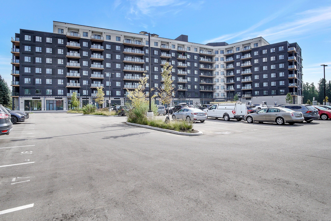
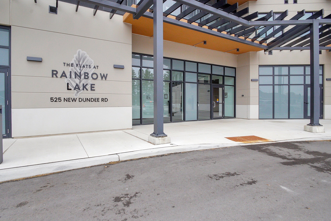
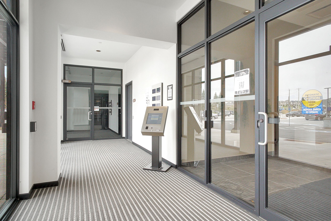
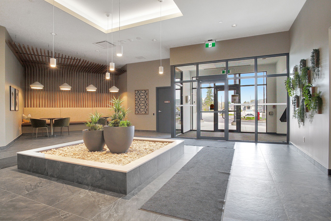
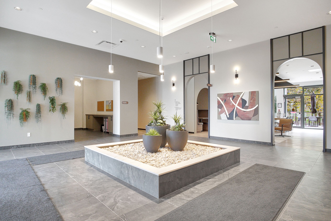
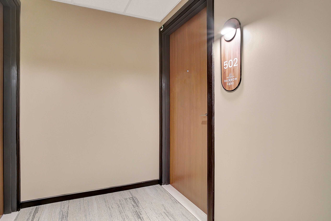
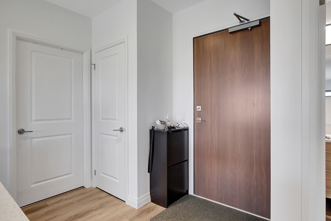
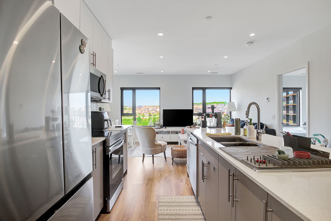
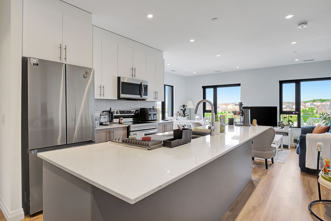
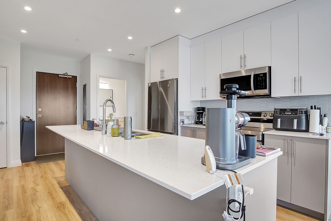
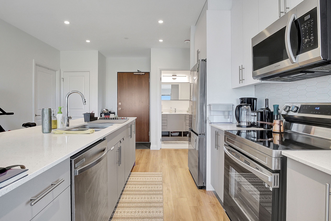
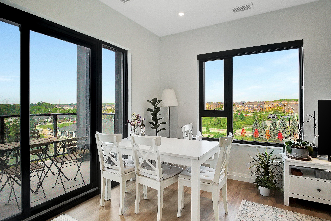
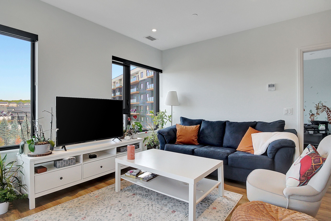
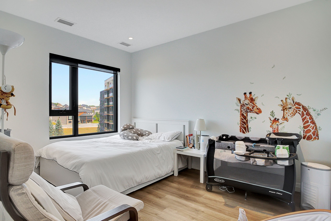
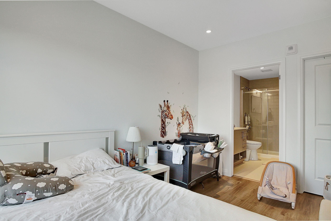
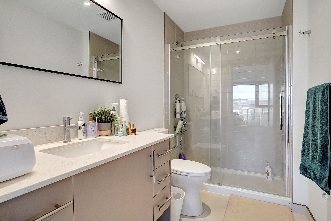
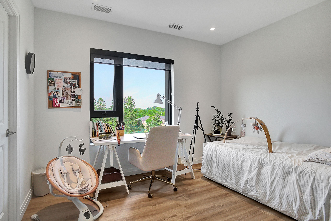
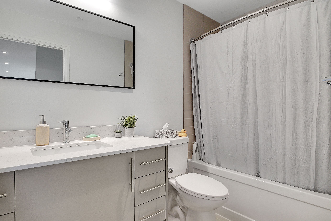
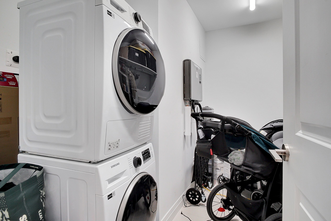
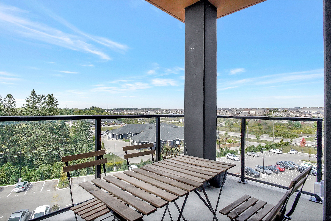
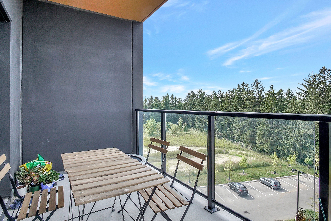
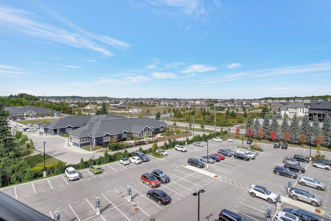
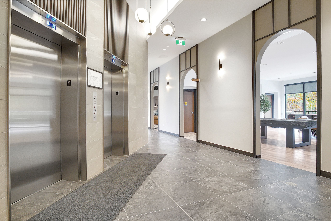
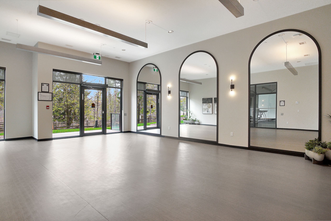
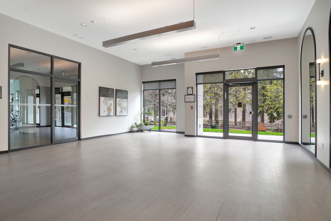
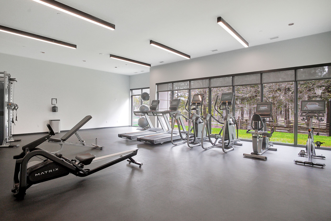
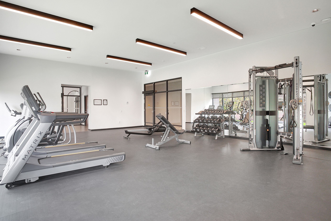
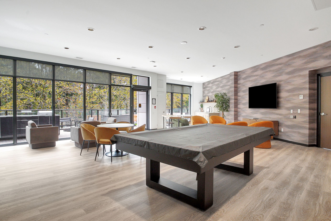
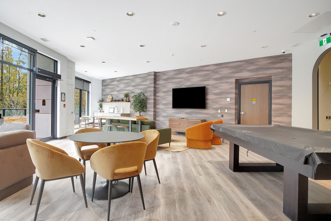
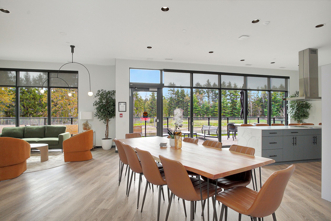
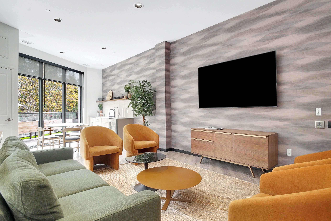
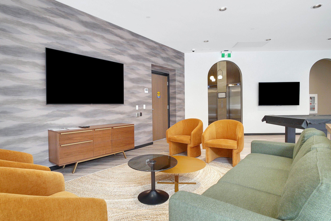
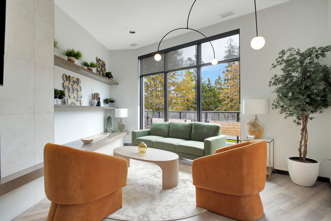
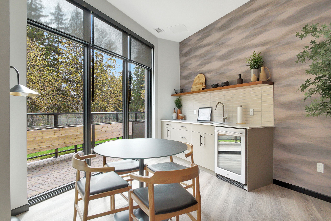
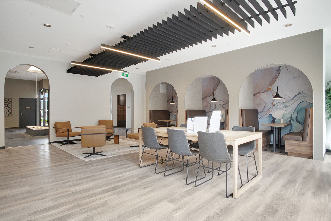
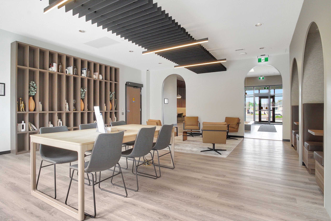
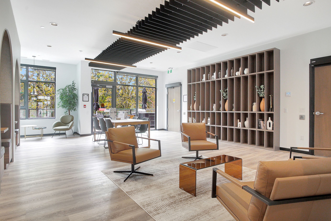
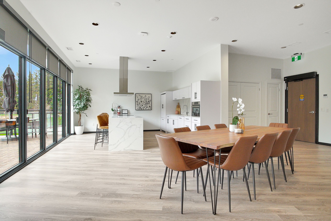
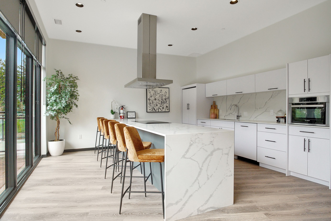
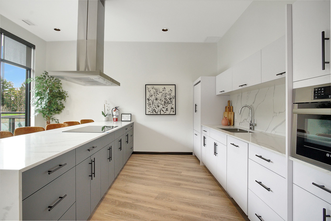
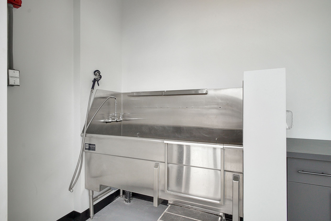
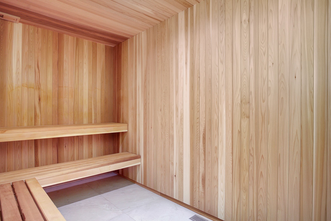
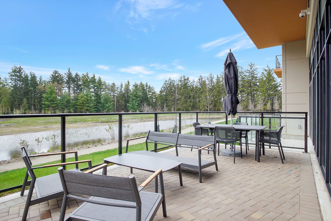
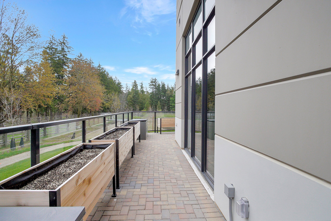
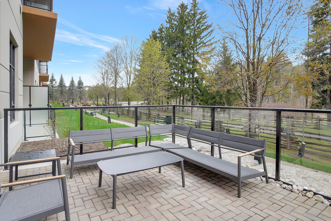
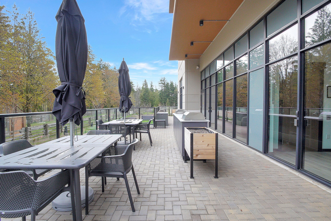
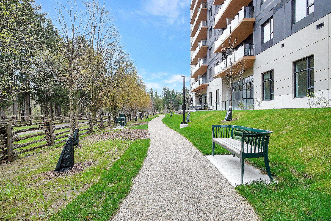
 Properties with this icon are courtesy of
TRREB.
Properties with this icon are courtesy of
TRREB.![]()
Discover the peaceful haven of Rainbow Lake with this condo at unit 502-525 New Dundee Rd. Offering 2 bedrooms and 2 bathrooms, this lease opportunity combines comfort, modern elegance, and the beauty of nature. With 1055 sqft of thoughtfully crafted living space, this home provides a luxurious and convenient lifestyle. The open-concept living, dining, and kitchen areas create a bright and welcoming environment, ideal for relaxation or hosting gatherings. The kitchen is fully equipped with stainless steel appliances and generous cabinet space, perfect for any culinary enthusiast. Step out onto the spacious balcony to enjoy stunning views of Rainbow Lake. Both bedrooms include large walk-in closets, offering plenty of storage. The unit also features two bathrooms, including a 3-piece ensuite in the primary bedroom. Residents will have access to a range of amenities, such as a fitness center, yoga studio with sauna, library, social lounge, party room, pet grooming station, and the serene Rainbow Lake conservation area. Don't miss your chance to live in this sought-after Kitchener location, where tranquility meets modern living with an array of exciting amenities!
- HoldoverDays: 60
- Architectural Style: Apartment
- Property Type: Residential Condo & Other
- Property Sub Type: Condo Apartment
- GarageType: None
- Directions: Robert Ferrie Dr / New Dundee Rd
- Parking Features: Surface
- ParkingSpaces: 1
- Parking Total: 1
- WashroomsType1: 1
- WashroomsType1Level: Main
- WashroomsType2: 1
- WashroomsType2Level: Main
- BedroomsAboveGrade: 2
- Interior Features: Other
- Basement: None
- Cooling: Central Air
- HeatSource: Electric
- HeatType: Forced Air
- ConstructionMaterials: Concrete
- Parcel Number: 237840292
- PropertyFeatures: Greenbelt/Conservation, Park, Place Of Worship, Public Transit, School, School Bus Route
| School Name | Type | Grades | Catchment | Distance |
|---|---|---|---|---|
| {{ item.school_type }} | {{ item.school_grades }} | {{ item.is_catchment? 'In Catchment': '' }} | {{ item.distance }} |

