$4,250
#405 - 700 Sussex Drive, LowerTownSandyHill, ON K1N 1K4
4001 - Lower Town/Byward Market, Lower Town - Sandy Hill,
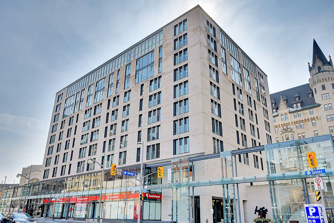
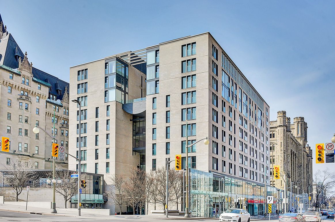
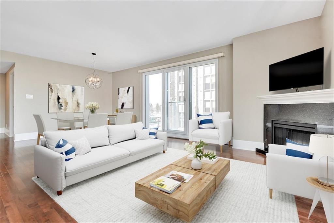
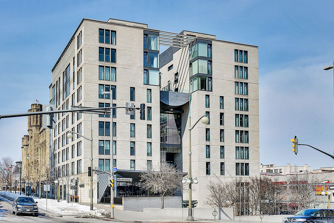
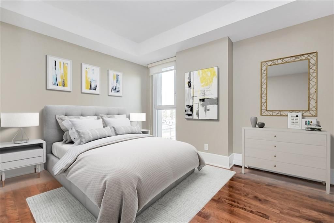
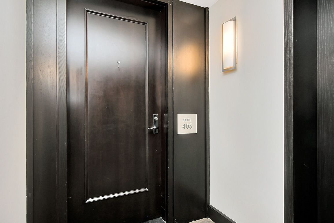
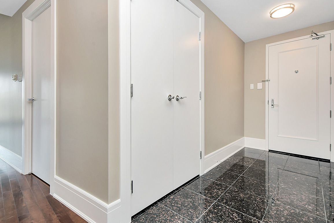
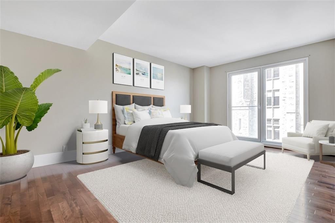
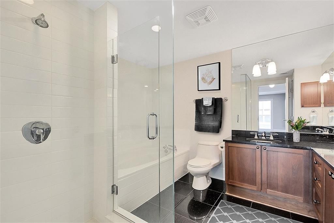
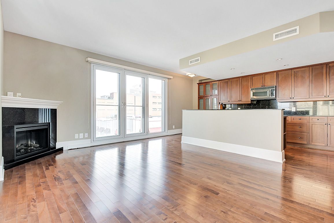
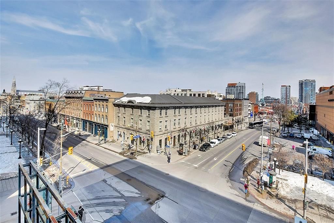
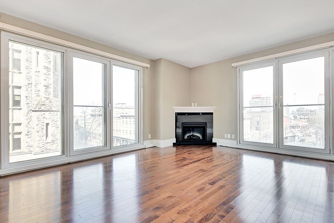
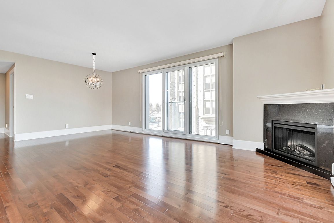
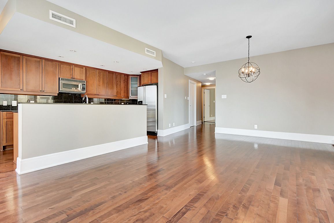
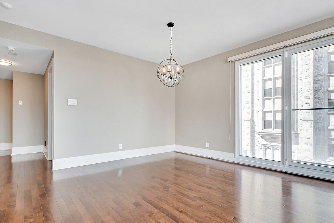
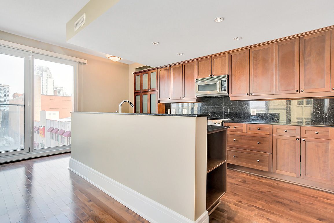
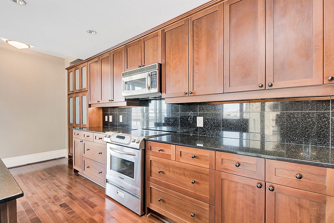
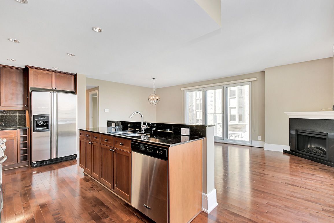
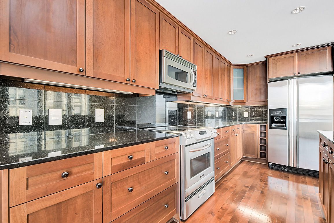
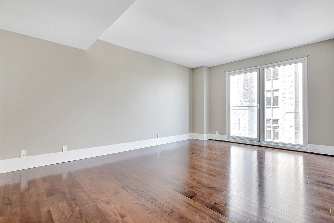
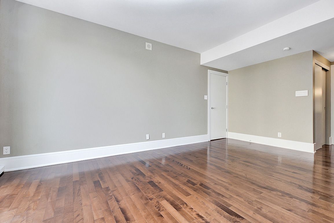
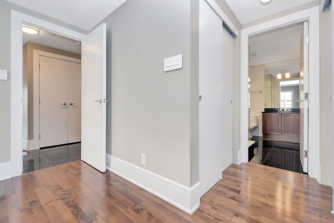
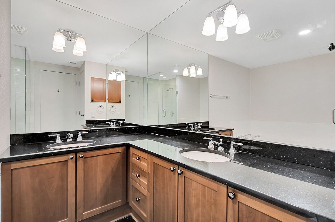
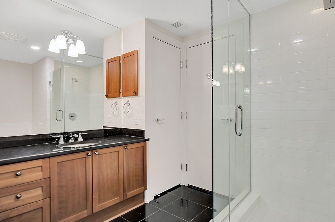
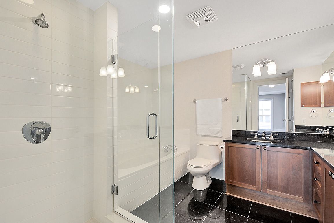
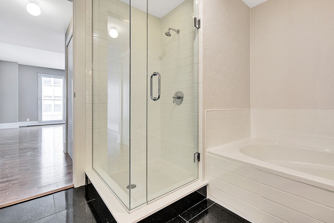
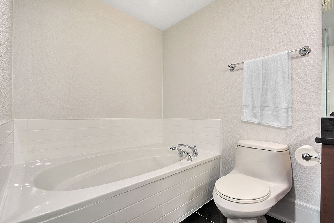
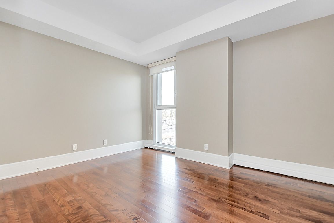
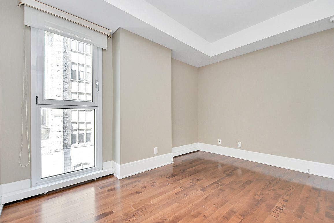
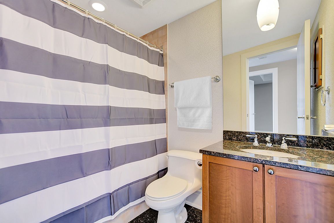
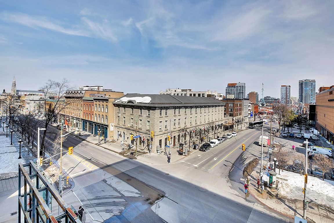
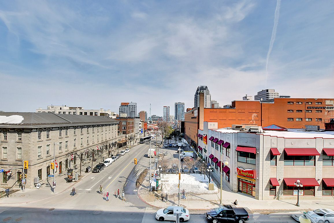
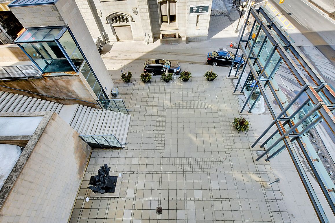

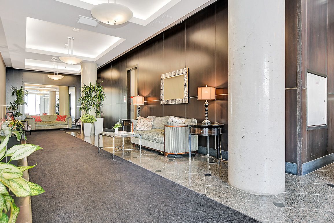
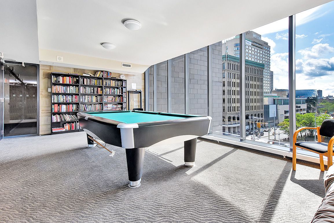
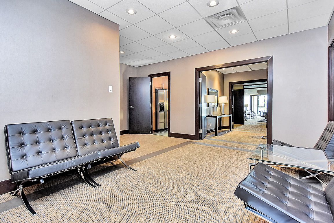
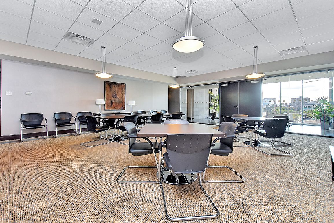
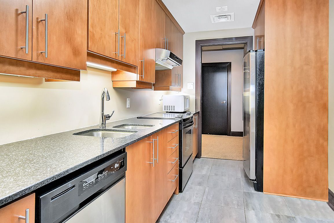
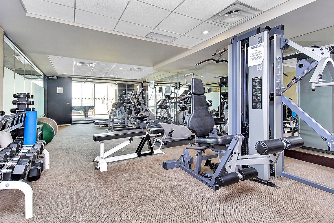
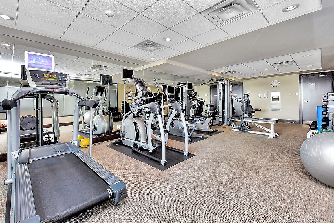
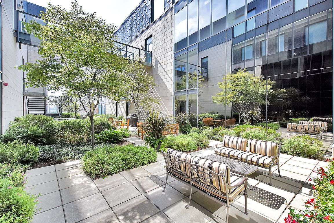
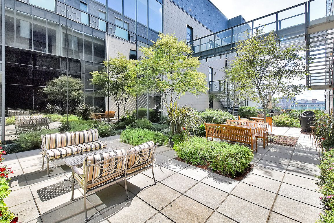
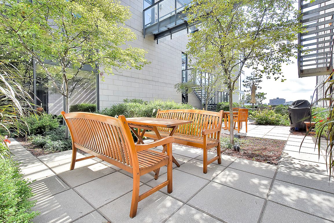
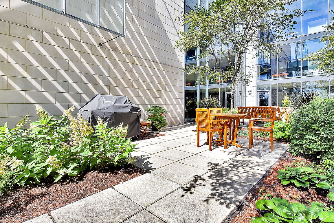
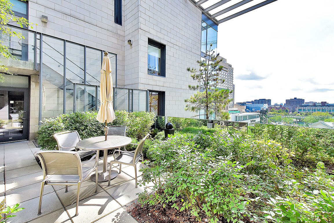
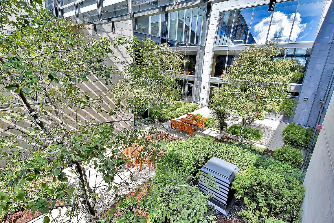
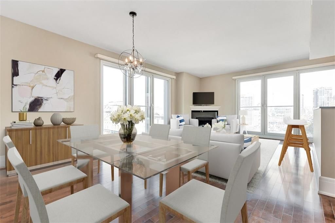
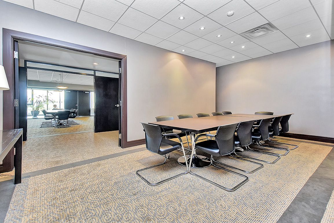
 Properties with this icon are courtesy of
TRREB.
Properties with this icon are courtesy of
TRREB.![]()
Luxury condo for rent in the prestigious 700 Sussex! This stunning 1,420 sq. ft. corner unit overlooks the vibrant ByWard Market and features two spacious bedrooms and two bathrooms, including a primary suite with a luxurious five-piece ensuite. Newly updated and beautifully appointed, it boasts an open-concept layout with a bright and inviting living and dining area, an electric fireplace, and a gourmet kitchen with a large island. Located in the heart of the nations capital, the home showcases high-end finishes throughout and offers access to exceptional building amenities, including a 24-hour concierge, fully equipped fitness centre, games room, business centre, and a rooftop terrace with panoramic views. Just steps from the Rideau Centre, top-rated restaurants, and boutique shops, this is downtown living at its finest. Includes one underground parking space and a storage locker. Available August 1, 2025. A minimum one-year lease is required, subject to credit and reference checks, proof of income or employment, and valid government-issued ID.
- HoldoverDays: 60
- Architectural Style: Apartment
- Property Type: Residential Condo & Other
- Property Sub Type: Condo Apartment
- GarageType: Underground
- Directions: Building is located on the corner of Rideau and Sussex. The main entrance is located on Sussex near the George St. Intersection. Public parking is accessible under the building from Sussex/George.
- Parking Total: 1
- WashroomsType1: 1
- WashroomsType1Level: Main
- WashroomsType2: 1
- WashroomsType2Level: Main
- BedroomsAboveGrade: 2
- Fireplaces Total: 1
- Interior Features: None
- Basement: None
- Cooling: Central Air
- HeatSource: Gas
- HeatType: Radiant
- ConstructionMaterials: Stone
- PropertyFeatures: Arts Centre, Public Transit
| School Name | Type | Grades | Catchment | Distance |
|---|---|---|---|---|
| {{ item.school_type }} | {{ item.school_grades }} | {{ item.is_catchment? 'In Catchment': '' }} | {{ item.distance }} |

