$3,200
#412 - 135 Orr Street, Cobourg, ON K9A 0J6
Cobourg, Cobourg,
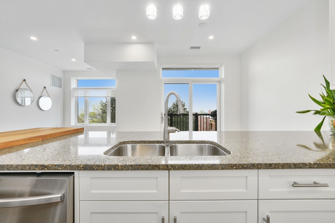
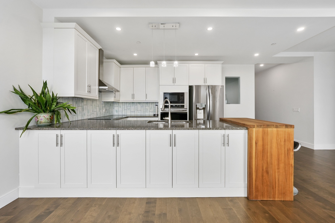
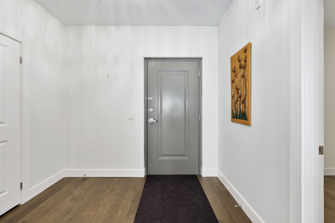
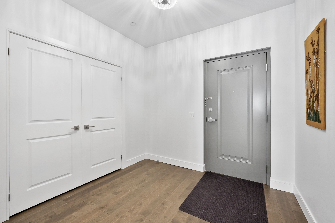
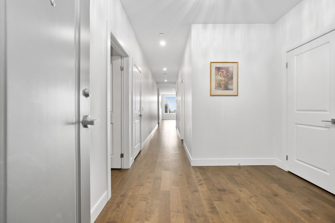
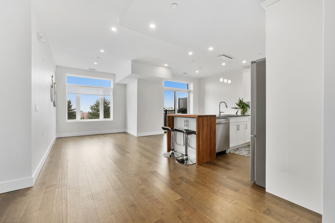
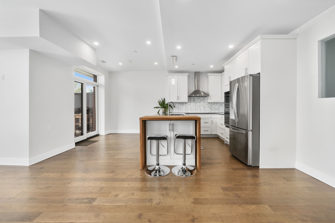
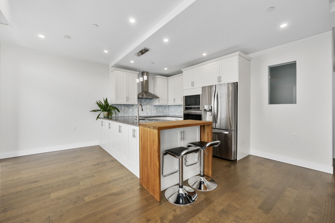
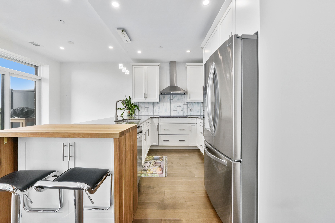
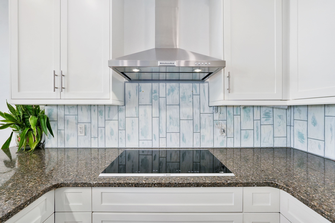
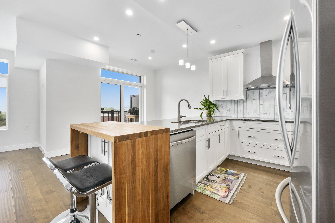
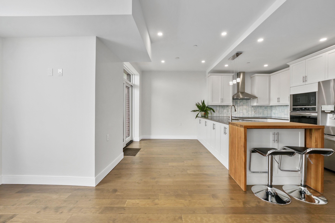
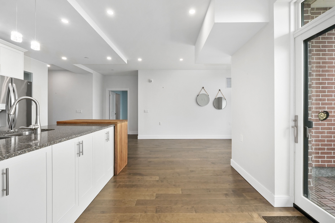
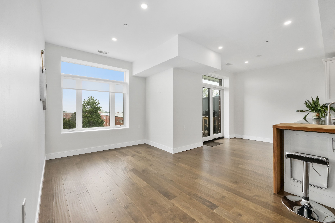
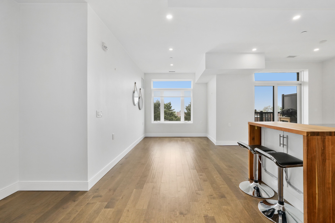
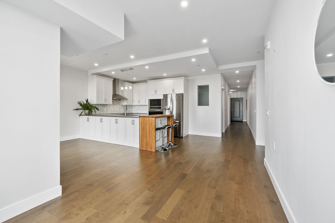
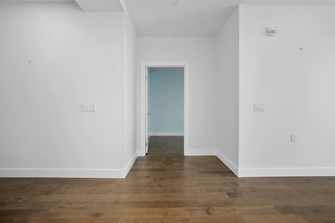
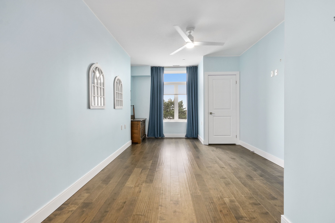
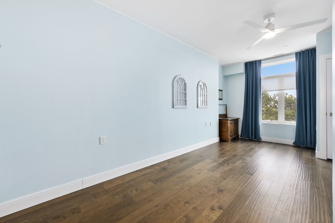
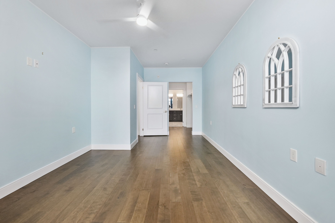
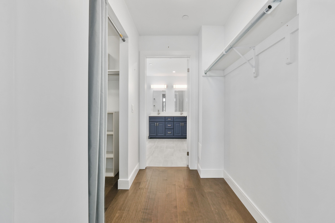

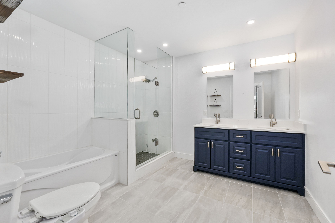
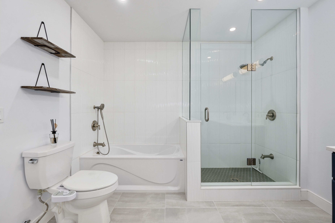
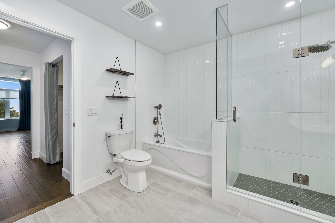
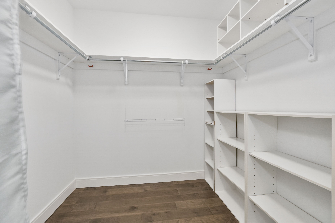
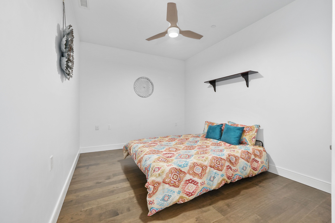
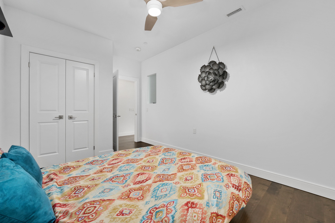
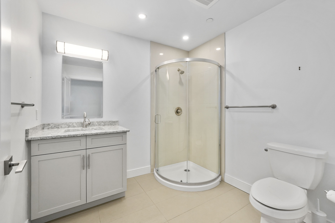
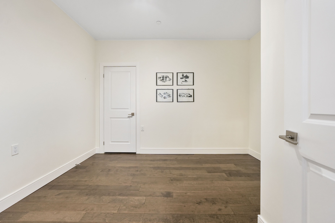
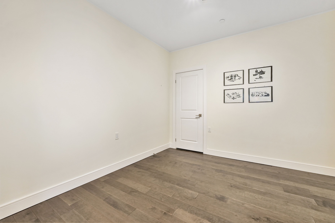
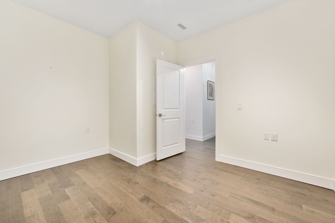
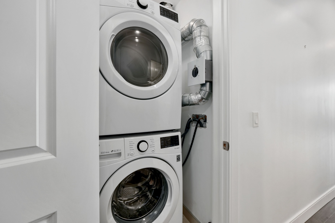
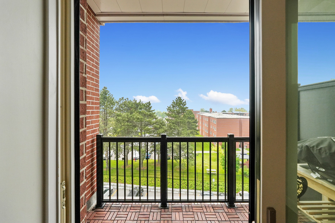
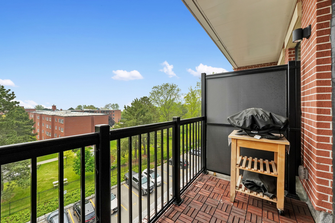
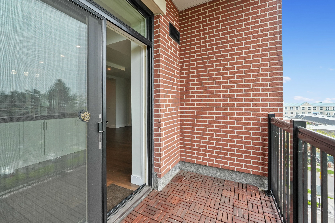
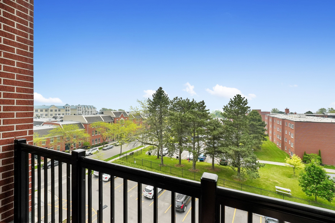
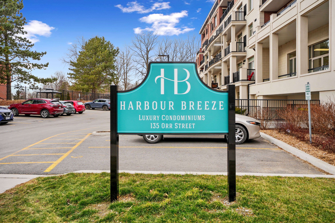
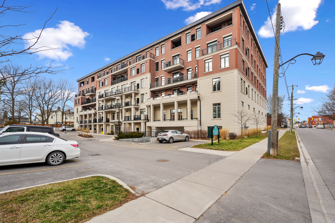
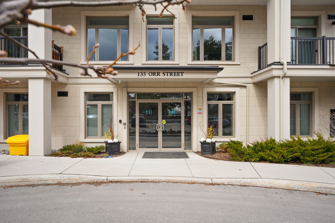
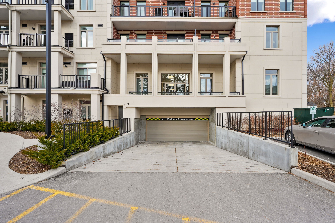
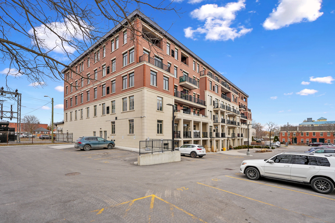
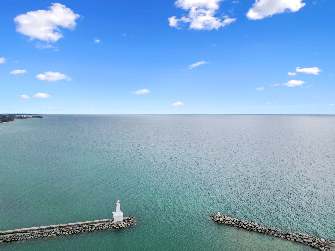
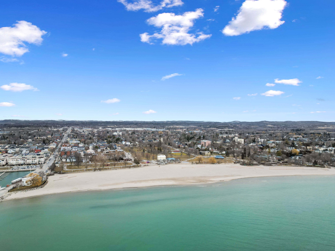
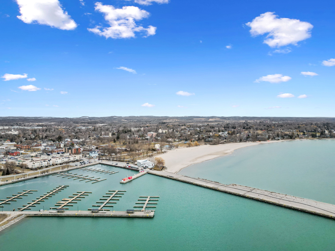
 Properties with this icon are courtesy of
TRREB.
Properties with this icon are courtesy of
TRREB.![]()
Here's your chance to live in the best building in Cobourg. With clear, southern exposure and lake Ontario views. This unit offers over 1400 sqft of interior luxury, plus a south facing covered balcony. Gorgeous, carefully chosen finishes throughout with soaring 9ft ceilings, engineered hardwood floors, and custom window treatments. Wider doors throughout provide a bright, airy feel and enhanced accessibility. The kitchen is a chef's dream. Your ideal kitchen set-up includes high-end appliances, a wall oven and induction stove top cooking area, quartz countertops, slow-close cabinetry and lots of storage. Your primary bedroom suite offers an oversized walk-through and walk-in closet area, leading through to the 6-piece ensuite bathroom. Relax & unwind here with a double vanity (two sinks), a bathtub and separate walk-in glass shower. The second bedroom holds more than enough space for a king size bed, bedside tables and extra storage, along with a large closet. Taking you back near the front foyer to the third bedroom/den sitting across from a second full bathroom (3pc with a shower). Can't forget about the convenient laundry closet in the hallway. This suite is very clean - ready to move right in to enjoy the whole summer. Just steps from everything - the waterfront, Cobourg beach, marina & boat launch, downtown dining, shopping and the local farmers market.
- HoldoverDays: 90
- Architectural Style: Apartment
- Property Type: Residential Condo & Other
- Property Sub Type: Co-op Apartment
- GarageType: Underground
- Directions: KING ST & HIBERNIA ST
- Parking Total: 1
- WashroomsType1: 1
- WashroomsType1Level: Flat
- WashroomsType2: 1
- WashroomsType2Level: Flat
- BedroomsAboveGrade: 2
- BedroomsBelowGrade: 1
- Interior Features: Auto Garage Door Remote, Carpet Free, Storage, Water Heater
- Basement: None
- Cooling: Central Air
- HeatSource: Gas
- HeatType: Forced Air
- ConstructionMaterials: Stucco (Plaster)
- PropertyFeatures: Beach, Lake Access, Lake/Pond, Library, Marina, Waterfront
| School Name | Type | Grades | Catchment | Distance |
|---|---|---|---|---|
| {{ item.school_type }} | {{ item.school_grades }} | {{ item.is_catchment? 'In Catchment': '' }} | {{ item.distance }} |

