$1,700
#2005 - 15 Queen Street, Hamilton, ON L8P 0C6
Central, Hamilton,
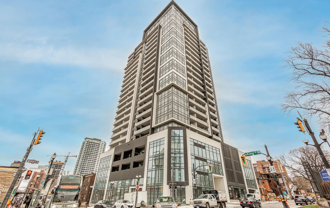
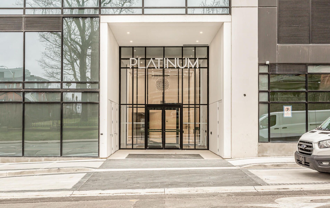
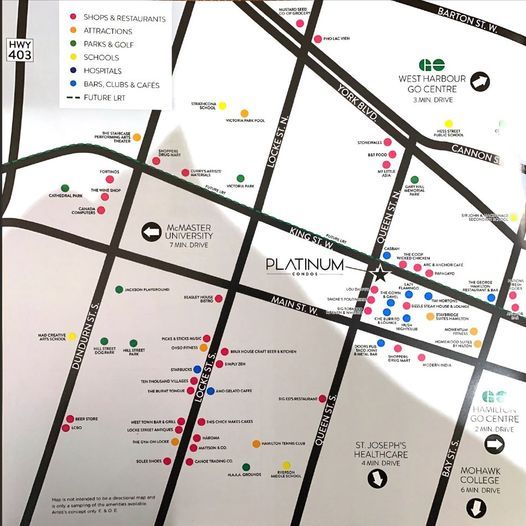
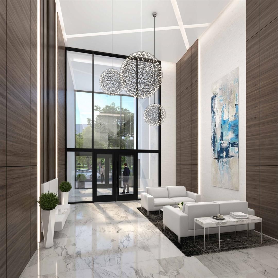
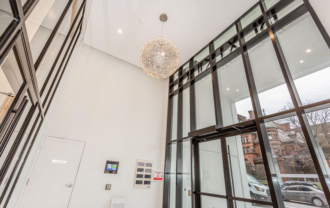
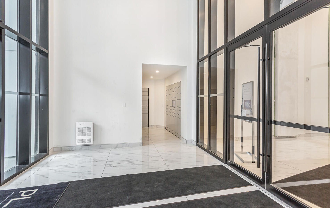
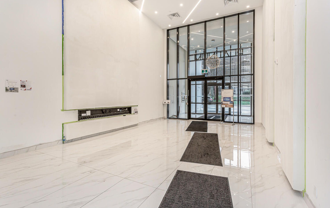
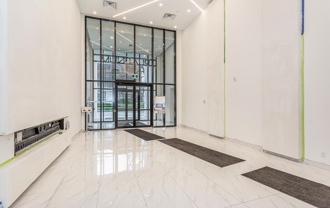
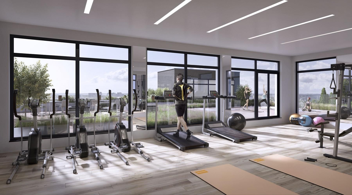
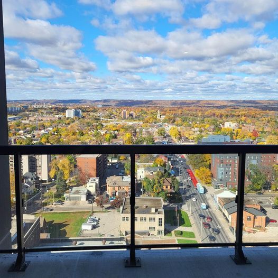
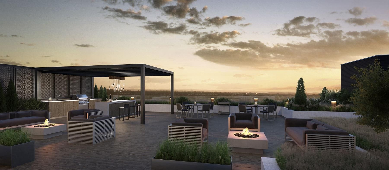
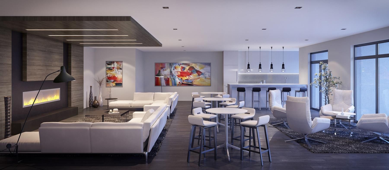
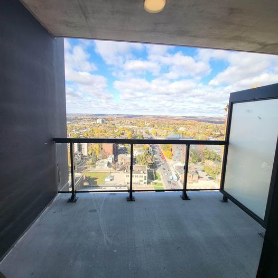
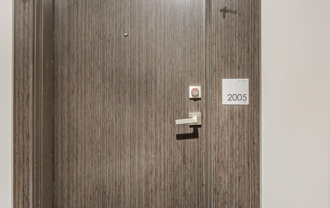
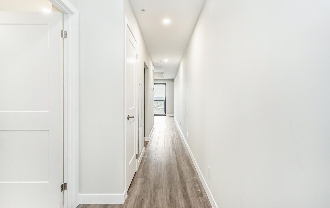
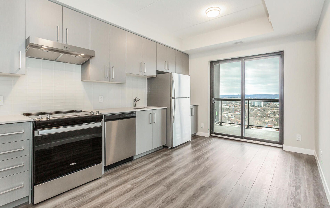
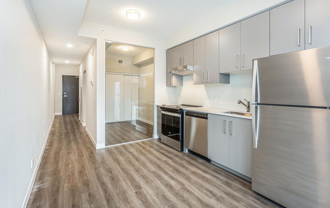
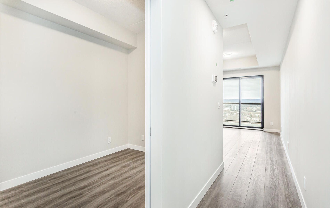
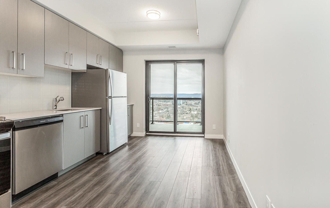
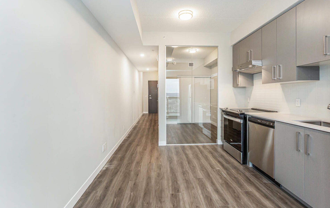
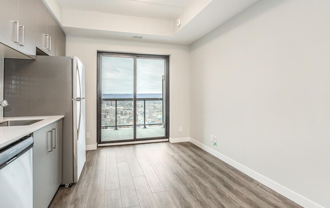
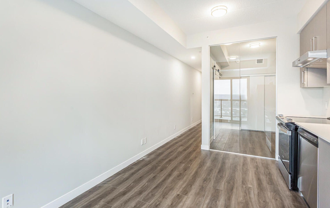
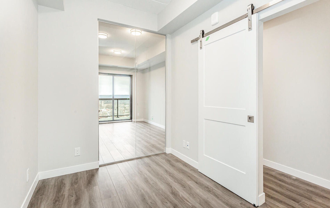
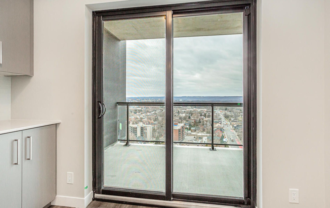
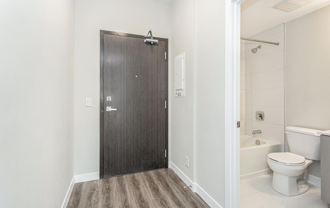
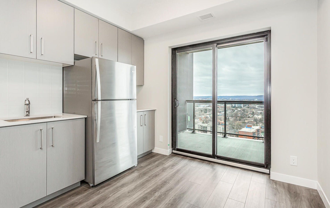
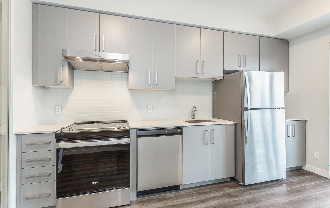
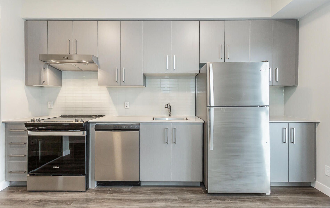
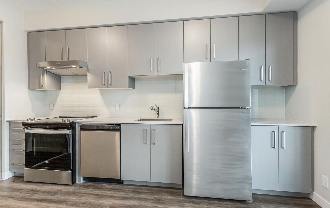
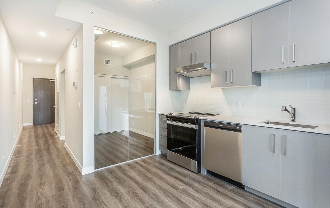
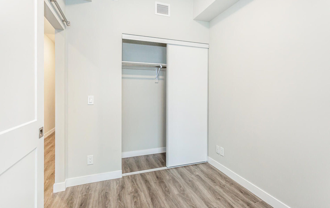
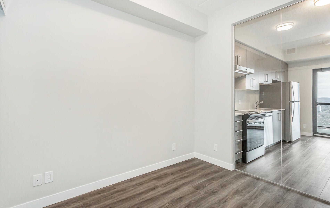
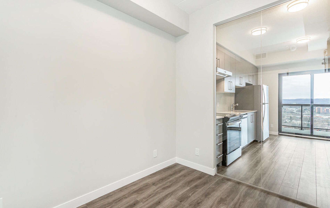
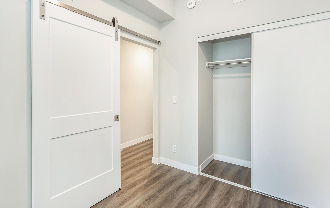
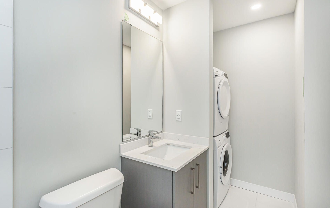
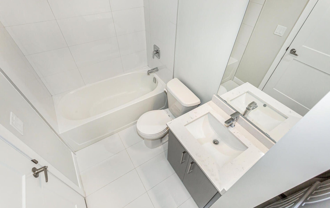
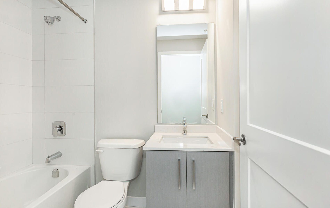
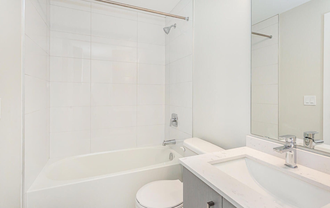
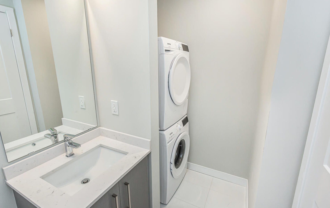
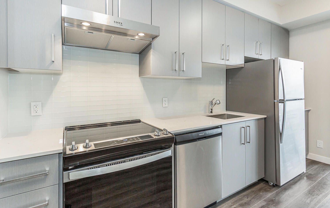
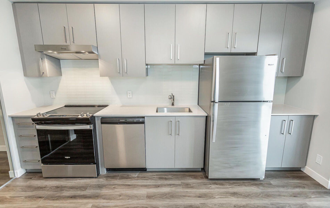
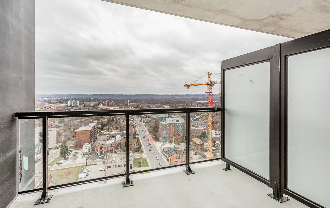
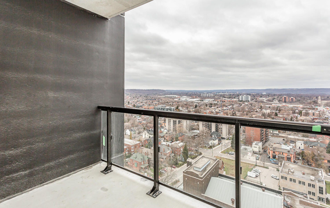
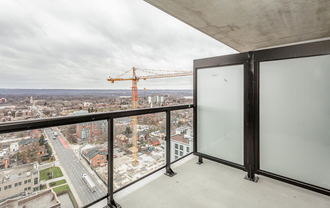
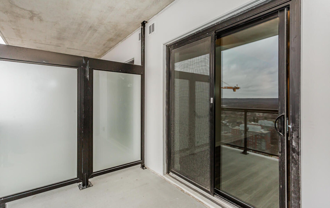
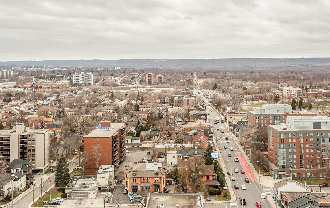
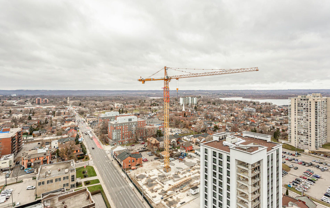
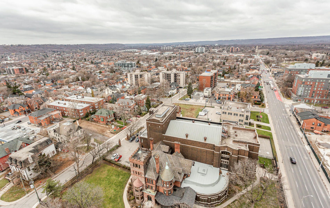
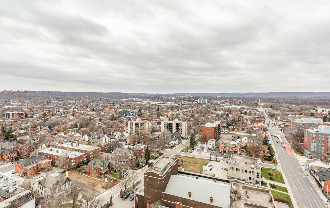
 Properties with this icon are courtesy of
TRREB.
Properties with this icon are courtesy of
TRREB.![]()
Experience upscale urban living at Platinum Condominiums in the heart of downtown Hamilton. This modern 1-bedroom, 1-bathroom suite offers a bright and open layout with 9-foot ceilings, extended kitchen cabinetry, stainless steel appliances, quartz countertops, and in-suite laundry. Enjoy your morning coffee or evening unwind on the private balcony, with views overlooking the vibrant city. The unit also includes a storage locker for added convenience. Located in one of Hamilton's most walkable and transit-friendly neighbourhoods -with a Walk Score of 94 and Transit Score of 83you're just steps from the GO Station, public transit, shops, restaurants, art galleries, and entertainment in Hess Village. Minutes to McMaster University, Mohawk College, hospitals, and major highways, this location is ideal for students, professionals, and investors alike. Residents have access to premium amenities, including a fully equipped gym, yoga terrace, party room, rooftop BBQ area, concierge service, and podium-level retail. Live, work, and play in style in one of Hamilton's most dynamic communities.
- HoldoverDays: 60
- Architectural Style: 1 Storey/Apt
- Property Type: Residential Condo & Other
- Property Sub Type: Condo Apartment
- GarageType: None
- Directions: King St & Queen St
- WashroomsType1: 1
- WashroomsType1Level: Main
- BedroomsAboveGrade: 1
- Interior Features: Water Heater
- Basement: None
- Cooling: Central Air
- HeatSource: Gas
- HeatType: Forced Air
- LaundryLevel: Main Level
- ConstructionMaterials: Concrete
- PropertyFeatures: Clear View, Hospital, Library, Park, Public Transit, School
| School Name | Type | Grades | Catchment | Distance |
|---|---|---|---|---|
| {{ item.school_type }} | {{ item.school_grades }} | {{ item.is_catchment? 'In Catchment': '' }} | {{ item.distance }} |

