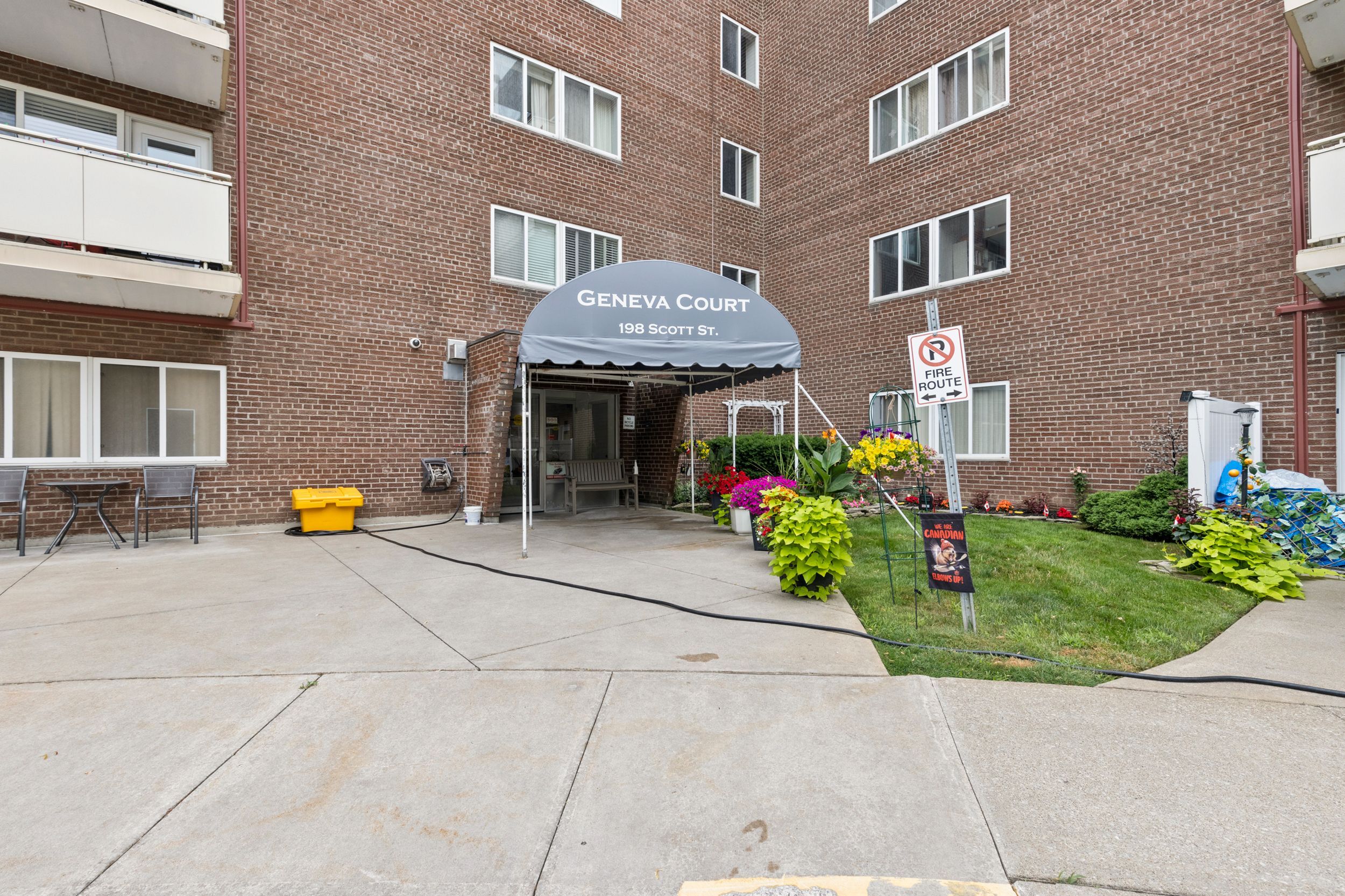$329,900
$20,000198 SCOTT Street 317, St. Catharines, ON L2N 5T3
446 - Fairview, St. Catharines,
 Properties with this icon are courtesy of
TRREB.
Properties with this icon are courtesy of
TRREB.![]()
This open concept 2 bedroom condo has been beautifully decorated and overlooks the trees in the park like setting from the open balcony. This unit has been beautifully maintained, and is perfect for entertaining. The kitchen features lots of counter space and cupboards and is open to the living & dining room. The primary bedroom is spacious and has a walk in closet, and the second bedroom is a nice size too! There is lots to do at this well managed condo including ; swimming in the outdoor salt water pool, working out in the gym, having a relaxing sauna...There is a convenient onsite laundry room and bike storage locker. The condo fees cover Building insurance, exterior maintenance, basic cable, heat, hydro and water and 1 parking spot and locker. This home is conveniently located to schools, churches, rec centre, parks, shopping, restaurants, medical, the QEW, the marina, and great walking trails.
- HoldoverDays: 30
- Architectural Style: Other
- Property Type: Residential Condo & Other
- Property Sub Type: Condo Apartment
- GarageType: None
- Directions: Lake to Scott St
- Tax Year: 2024
- Parking Features: Other, Reserved/Assigned
- ParkingSpaces: 1
- Parking Total: 1
- WashroomsType1: 1
- WashroomsType1Level: Main
- BedroomsAboveGrade: 2
- Interior Features: Intercom
- Basement: None
- Cooling: Window Unit(s)
- HeatSource: Gas
- HeatType: Baseboard
- ConstructionMaterials: Brick
- Exterior Features: Controlled Entry, Patio
- Roof: Tar and Gravel
- Foundation Details: Concrete Block
- Parcel Number: 467060061
| School Name | Type | Grades | Catchment | Distance |
|---|---|---|---|---|
| {{ item.school_type }} | {{ item.school_grades }} | {{ item.is_catchment? 'In Catchment': '' }} | {{ item.distance }} |


