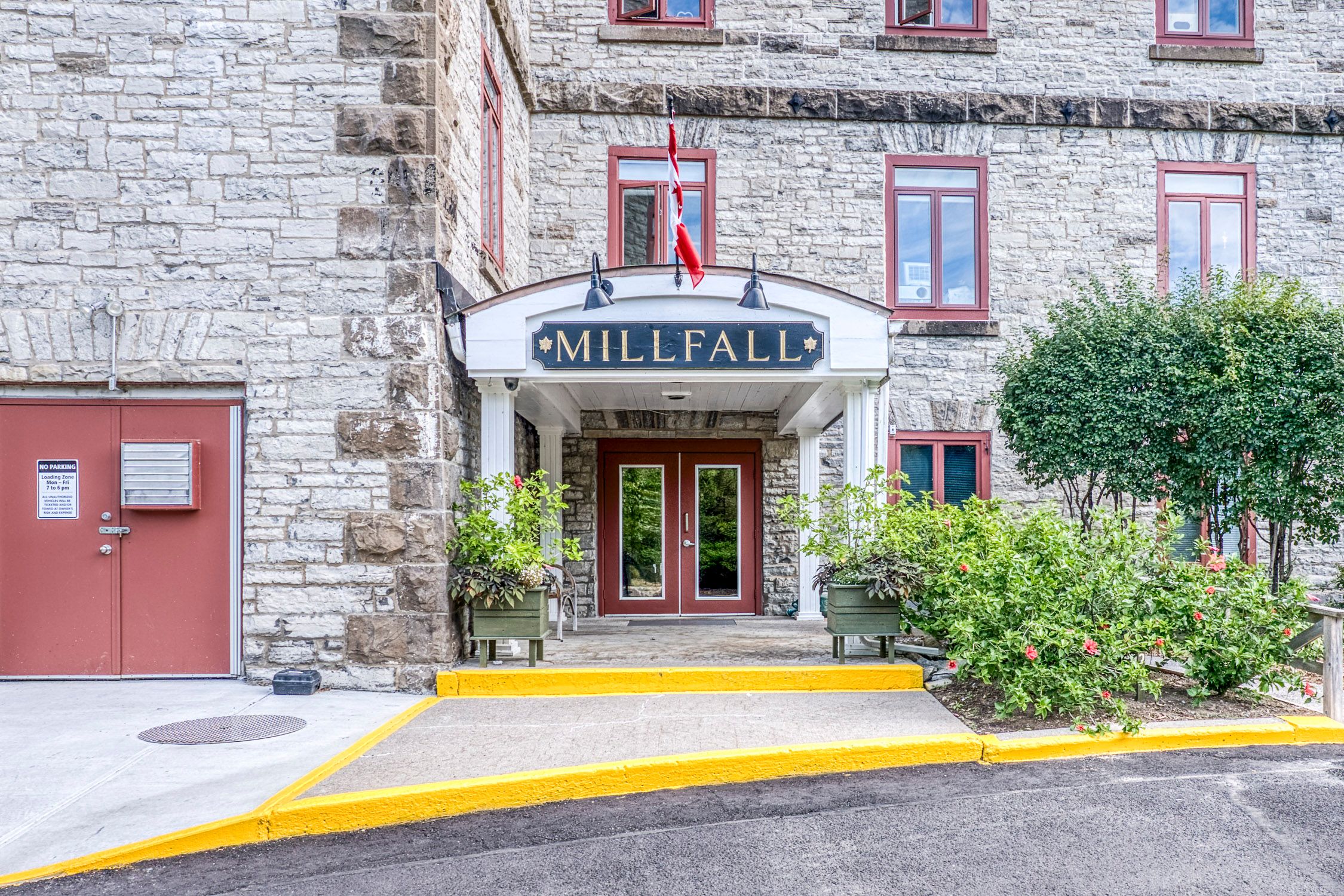$529,900
1 Rosamond Street 107, Mississippi Mills, ON K0A 1A0
911 - Almonte, Mississippi Mills,
 Properties with this icon are courtesy of
TRREB.
Properties with this icon are courtesy of
TRREB.![]()
You work your whole life for this view, now is the time to enjoy it!!!!! Well maintained GROUND FLOOR apartment in move in condition. Recently updated kitchen with quality cupboards, tile floors and granite counters. Open dining room/ living room with a terrace door to your own private ground floor patio with a SPECTACULAR WATERFALL VIEW!!! Primary bedroom with loads of closet space + a full 4 piece ensuite which has also been renovated with tile floors and quartz counters. The den is ideal for a computer room or an office area. A two piece bathroom and in unit laundry are excellent features. The building also provides individual storage lockers for all of your extras, a beautifully maintained common room, a library + an exercise room. and located on one of the most amazing settings you will ever find!!! From the gazebo you have beautiful, peaceful river views. A quiet location but still an easy stroll to down town shops and restaurants. Hydro was approx $145.30/month for 2024. Come take a look, you will not be disappointed!!
- HoldoverDays: 90
- Architectural Style: 1 Storey/Apt
- Property Type: Residential Condo & Other
- Property Sub Type: Condo Apartment
- GarageType: None
- Directions: March Rd into Almonte, cross over the bridge, turn right onto Mary. At the T turn left and park in the lower parking lot
- Tax Year: 2025
- Parking Features: Other
- ParkingSpaces: 1
- Parking Total: 1
- WashroomsType1: 1
- WashroomsType2: 1
- BedroomsAboveGrade: 1
- Interior Features: Water Heater, Water Treatment
- Basement: None
- Cooling: Other
- HeatSource: Electric
- HeatType: Baseboard
- ConstructionMaterials: Stone
- Exterior Features: Deck, Landscaped
- Waterfront Features: River Front
- Topography: Open Space
- Parcel Number: 057070007
| School Name | Type | Grades | Catchment | Distance |
|---|---|---|---|---|
| {{ item.school_type }} | {{ item.school_grades }} | {{ item.is_catchment? 'In Catchment': '' }} | {{ item.distance }} |


