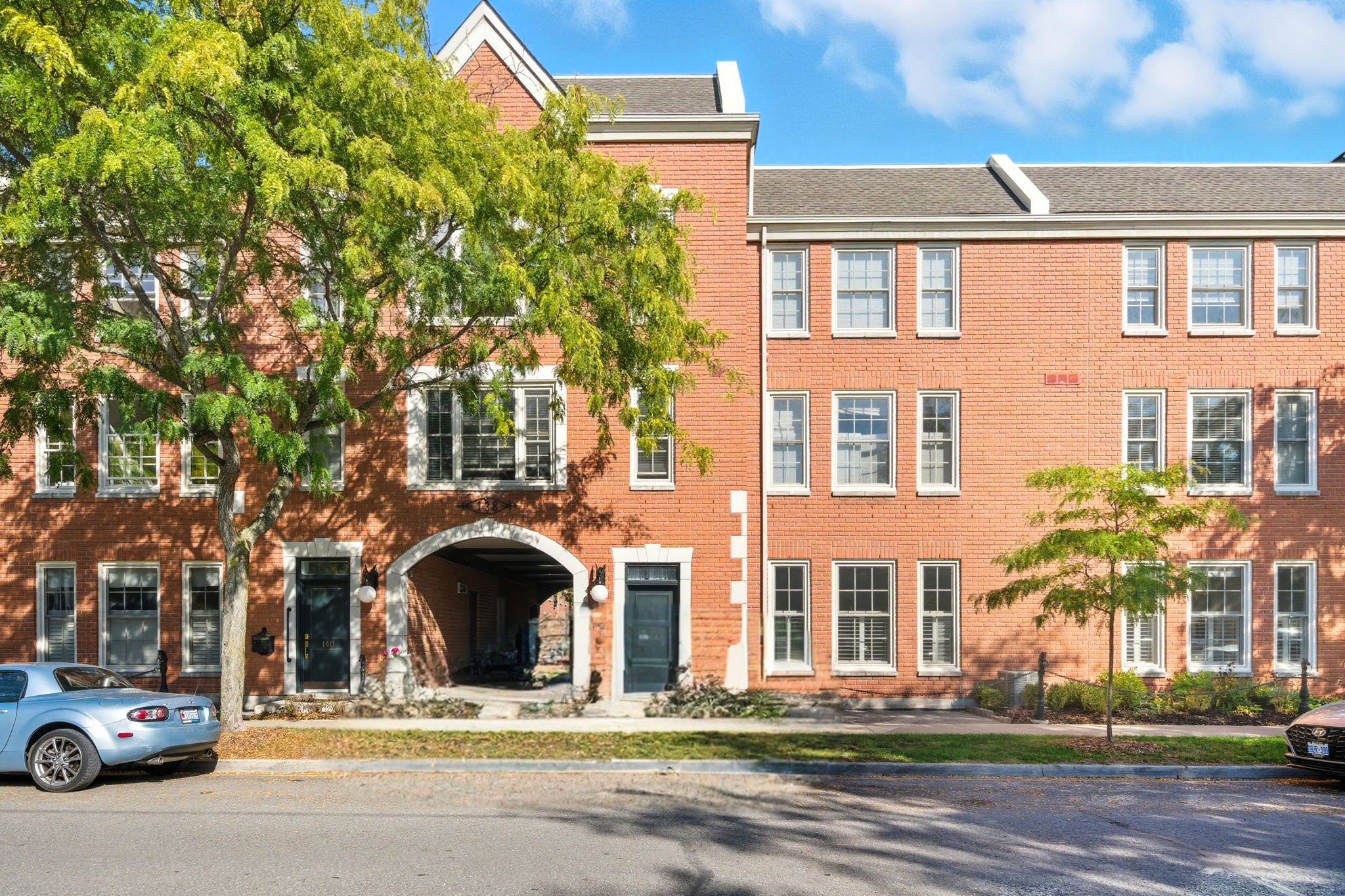$799,000
136 Hibernia Street 102, Cobourg, ON K9A 3J8
Cobourg, Cobourg,
 Properties with this icon are courtesy of
TRREB.
Properties with this icon are courtesy of
TRREB.![]()
Welcome to 136 Hibernia Street, a beautifully updated 2-bedroom, 2-bathroom single-level condo offering over 1,200 sq. ft. of modern living in one of Cobourg's most charming and convenient locations. This stylish unit features open-concept living with tall ceilings, western exposure, and abundant natural light throughout. The spacious kitchen boasts a large eat-at island, sleek finishes, ample storage, and a stainless steel backsplash, seamlessly flowing into the bright living and dining areas perfect for both relaxing and entertaining. Recent updates include new flooring and crown moulding, adding a refined touch to the modern yet character-filled interior. The home also offers in-suite laundry and exclusive access to a double-car garage for added convenience. Enjoy the best of Cobourg living, just steps from the waterfront, beach, and downtown shops and restaurants, all while tucked away in a peaceful, sought-after neighbourhood.
- HoldoverDays: 90
- Architectural Style: 1 Storey/Apt
- Property Type: Residential Condo & Other
- Property Sub Type: Condo Apartment
- GarageType: Attached
- Directions: From Hwy 401, head south on Burnham/William St. Turn left onto King St. Turn right onto Hibernia St. Follow until you reach the property.
- Tax Year: 2025
- Parking Features: None
- Parking Total: 2
- WashroomsType1: 1
- WashroomsType1Level: Main
- WashroomsType2: 1
- WashroomsType2Level: Main
- BedroomsAboveGrade: 2
- Interior Features: Auto Garage Door Remote, Primary Bedroom - Main Floor
- Basement: None
- Cooling: Central Air
- HeatSource: Gas
- HeatType: Forced Air
- LaundryLevel: Main Level
- ConstructionMaterials: Brick
- Exterior Features: Patio
- Roof: Shingles
- Foundation Details: Slab
- Parcel Number: 518300002
- PropertyFeatures: Beach, Lake/Pond, Library, Marina, Park, Place Of Worship
| School Name | Type | Grades | Catchment | Distance |
|---|---|---|---|---|
| {{ item.school_type }} | {{ item.school_grades }} | {{ item.is_catchment? 'In Catchment': '' }} | {{ item.distance }} |


