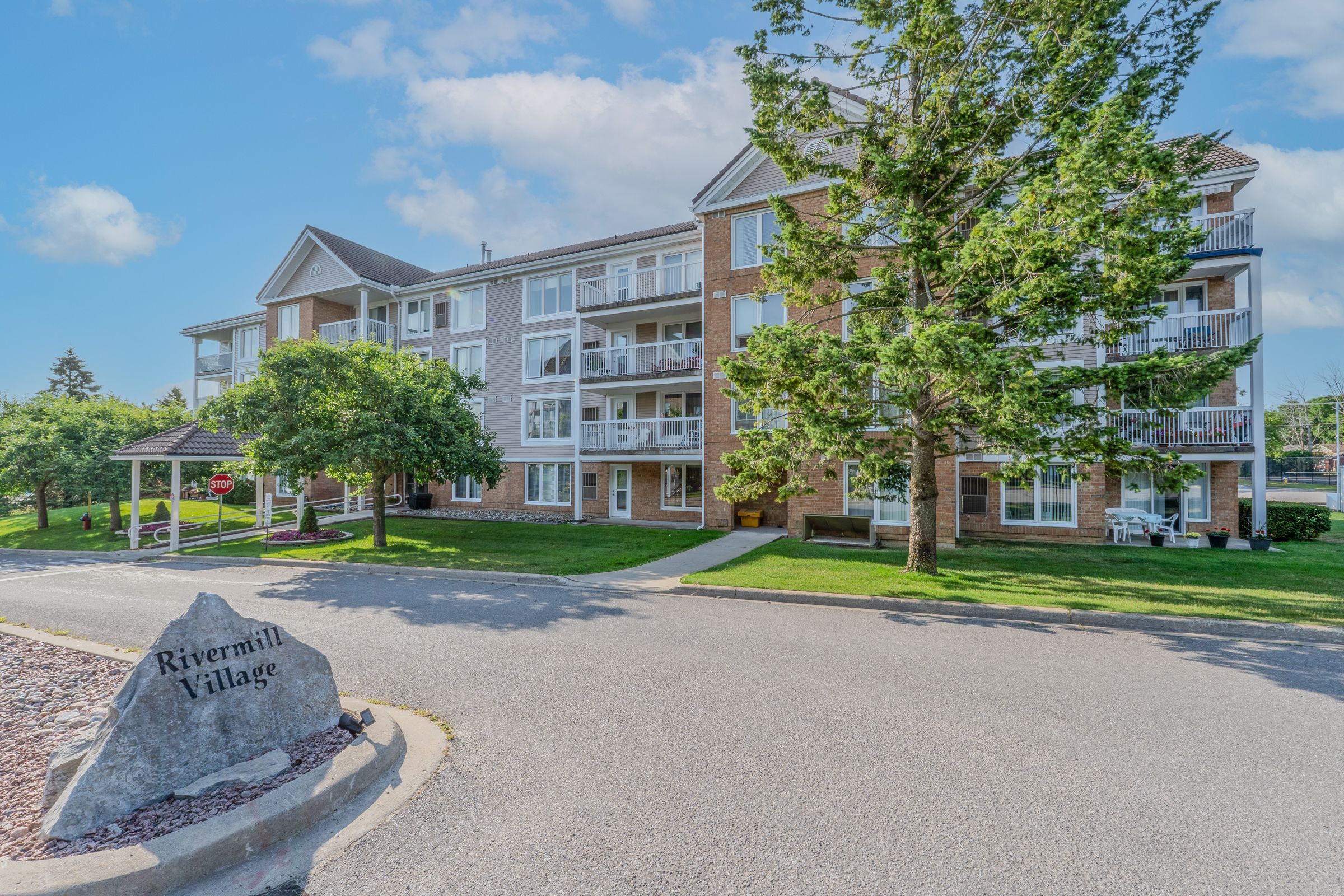$489,900
50 Rivermill Boulevard 308, Kawartha Lakes, ON K9V 6C1
Lindsay, Kawartha Lakes,
 Properties with this icon are courtesy of
TRREB.
Properties with this icon are courtesy of
TRREB.![]()
Your Dream Condo & Waterfront Resort Awaits: Offering Spectacular Views Overlooking the River & Lagoon + Unbeatable Amenities. Experience the ultimate in turnkey freedom with this perfectly positioned 1135 Sq. Ft. corner unit. Watch the boats glide by & soak up the constant panorama of the seasons through large picture windows. Includes 2 large bedrooms (lux- sized, self-contained primary suite w/ upgraded en-suite) & a second 4pc with tub. Spacious ceramic tiled kitchen with recessed ceiling & bright, picture-windowed breakfast nook. Bring your patio furniture & plants to relax on the balcony. Underground heated parking, locker & workshop. Indoor pool, tennis courts, on-site boat docking, RV parking & an amazing historic clubhouse. Pet friendly too! Walking, running, & cycling trails along the river. A great place to enjoy the waterway next summer...
- HoldoverDays: 60
- Architectural Style: Apartment
- Property Type: Residential Condo & Other
- Property Sub Type: Condo Apartment
- GarageType: Underground
- Directions: William North to Daniel Court to Rivermill Boulevard (building 50 on the right)
- Tax Year: 2025
- Parking Features: Underground
- ParkingSpaces: 1
- Parking Total: 1
- WashroomsType1: 2
- WashroomsType1Level: Main
- BedroomsAboveGrade: 2
- Interior Features: Primary Bedroom - Main Floor, Storage Area Lockers
- Basement: Other
- Cooling: Central Air
- HeatSource: Electric
- HeatType: Forced Air
- LaundryLevel: Main Level
- ConstructionMaterials: Brick
- Exterior Features: Deck, Fishing, Landscaped, Lighting, Patio, Recreational Area, Year Round Living
- Roof: Tile
- Foundation Details: Concrete
- Topography: Waterway
- Parcel Number: 638170023
- PropertyFeatures: Golf, Hospital, Public Transit, Rec./Commun.Centre, River/Stream, Waterfront
| School Name | Type | Grades | Catchment | Distance |
|---|---|---|---|---|
| {{ item.school_type }} | {{ item.school_grades }} | {{ item.is_catchment? 'In Catchment': '' }} | {{ item.distance }} |


