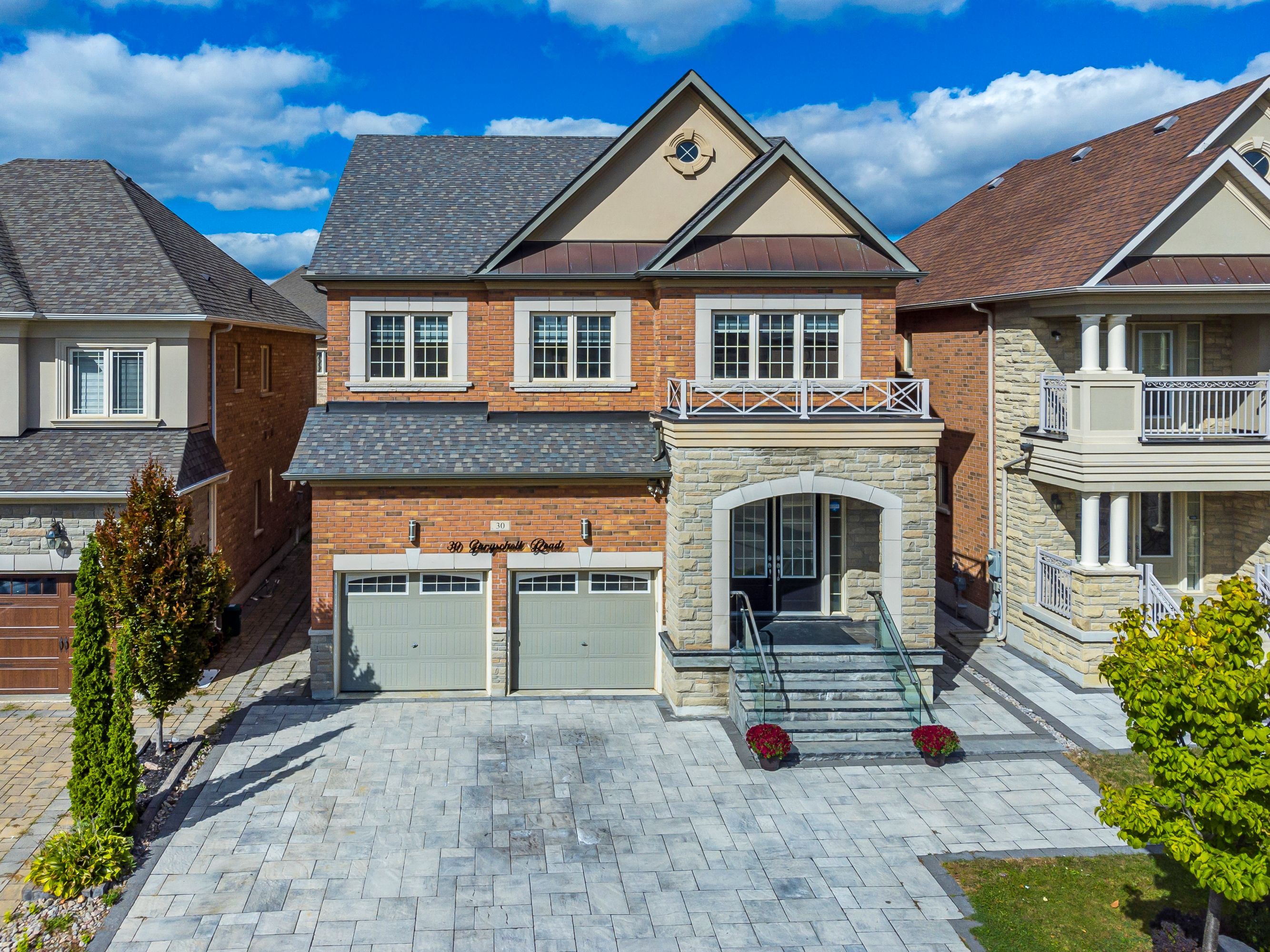$2,288,990
30 Garyscholl Road, Vaughan, ON L4L 1A6
Vellore Village, Vaughan,

















































 Properties with this icon are courtesy of
TRREB.
Properties with this icon are courtesy of
TRREB.![]()
Discover Your Dream Home in Vellore Village! This Stunning 5-Bdrm. 5 Bath Haven Seamlessly Blends Elegance and Comfort. Enjoy 10FT Plastered Ceilings That Create an Airy Atmosphere Perfect for Entertaining. The Open Layout Features Beautiful Hardwood Flooring. Chefs Kitchen Boasts Luxurious Quartz Countertops, Ample Cabinetry, a Modern Island, Premium Jenn-Air Appliances. A Private Backyard Oasis With an Interlocking Stone Patio Ideal for Gatherings. The Spacious Family Room Is Flooded With Natural Light and Features a Striking Gas Fireplace. Upstairs, Each Bedroom With an Ensuite Bath. Primary Bedroom With a Large Walk-in Closet and Spa-Like 5PC Ensuite. Fully Finished Basement, Includes a Chic Kitchen, Bathroom, and Walk-in Closet.
| School Name | Type | Grades | Catchment | Distance |
|---|---|---|---|---|
| {{ item.school_type }} | {{ item.school_grades }} | {{ item.is_catchment? 'In Catchment': '' }} | {{ item.distance }} |


























































