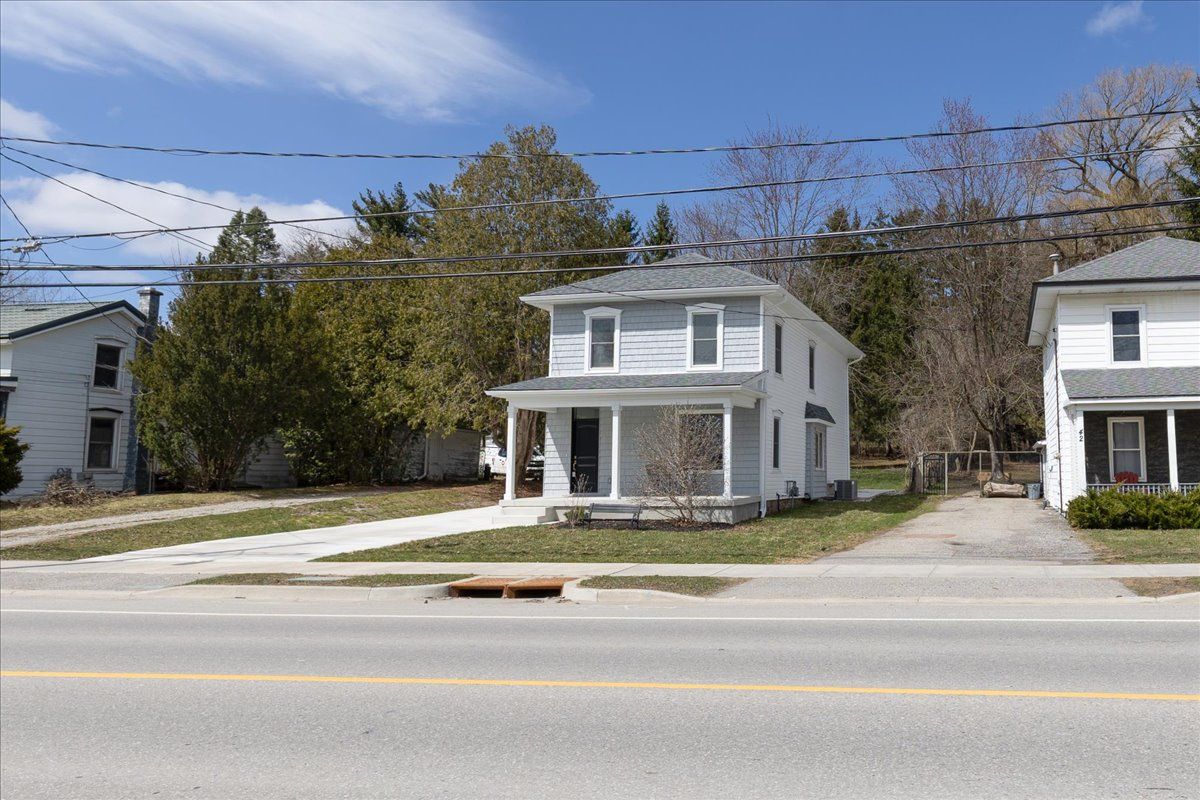$899,000
$51,00046 Bell Street, Ingersoll, ON N5C 2N6
Ingersoll - North, Ingersoll,


















































 Properties with this icon are courtesy of
TRREB.
Properties with this icon are courtesy of
TRREB.![]()
Welcome to Your Dream Home on 46 Bell St. in North Ingersoll! This stunningly reimagined single detached home is nestled in a charming, mature neighborhood, offering the perfect blend of modern elegance and natural serenity. Set on a spacious quarter-acre lot with a beautifully landscaped backyard and mature trees, this property is an oasis for relaxation and family gatherings. The detached one-car garage and brand-new, four-car concrete driveway provide ample parking and convenience. Inside, the home opens up with an open-concept living room, flooded with natural light through large windows. Adjacent to the living room, the formal dining area sets the stage for memorable meals and entertaining guests. The fully updated chefs kitchen is a culinary dream, featuring stainless steel appliances, gorgeous quartz countertops, and a striking backsplash. Enjoy breakfast in the cozy nook that leads seamlessly to a sliding door opening to your tranquil backyard. Upstairs, you'll find three generous sized bedrooms, plus a versatile office space, perfect for remote work or transforming into a fourth bedroom. The primary bedroom boasts a walk-in closet, large windows, and a luxurious ensuite bath, while a second 4-piece bathroom serves the remaining bedrooms. For more space to relax and entertain, the basement awaits with its inviting, multifunctional design.
- Architectural Style: 2-Storey
- Property Type: Residential Freehold
- Property Sub Type: Detached
- DirectionFaces: North
- GarageType: Detached
- Directions: NORTH ON THAMES ST N, TURN LEFT ONTO BELL, HOME IS ON THE RIGHT
- Tax Year: 2024
- Parking Features: Private
- ParkingSpaces: 4
- Parking Total: 5
- WashroomsType1: 1
- WashroomsType1Level: Main
- WashroomsType2: 1
- WashroomsType2Level: Second
- WashroomsType3: 1
- WashroomsType3Level: Second
- BedroomsAboveGrade: 3
- Interior Features: Auto Garage Door Remote, Sump Pump
- Basement: Partial Basement
- Cooling: Central Air
- HeatSource: Gas
- HeatType: Forced Air
- ConstructionMaterials: Vinyl Siding
- Roof: Asphalt Shingle
- Sewer: Sewer
- Foundation Details: Poured Concrete, Stone
- Parcel Number: 001740153
- LotSizeUnits: Feet
- LotDepth: 264
- LotWidth: 38.83
- PropertyFeatures: Park, Place Of Worship, School
| School Name | Type | Grades | Catchment | Distance |
|---|---|---|---|---|
| {{ item.school_type }} | {{ item.school_grades }} | {{ item.is_catchment? 'In Catchment': '' }} | {{ item.distance }} |



















































