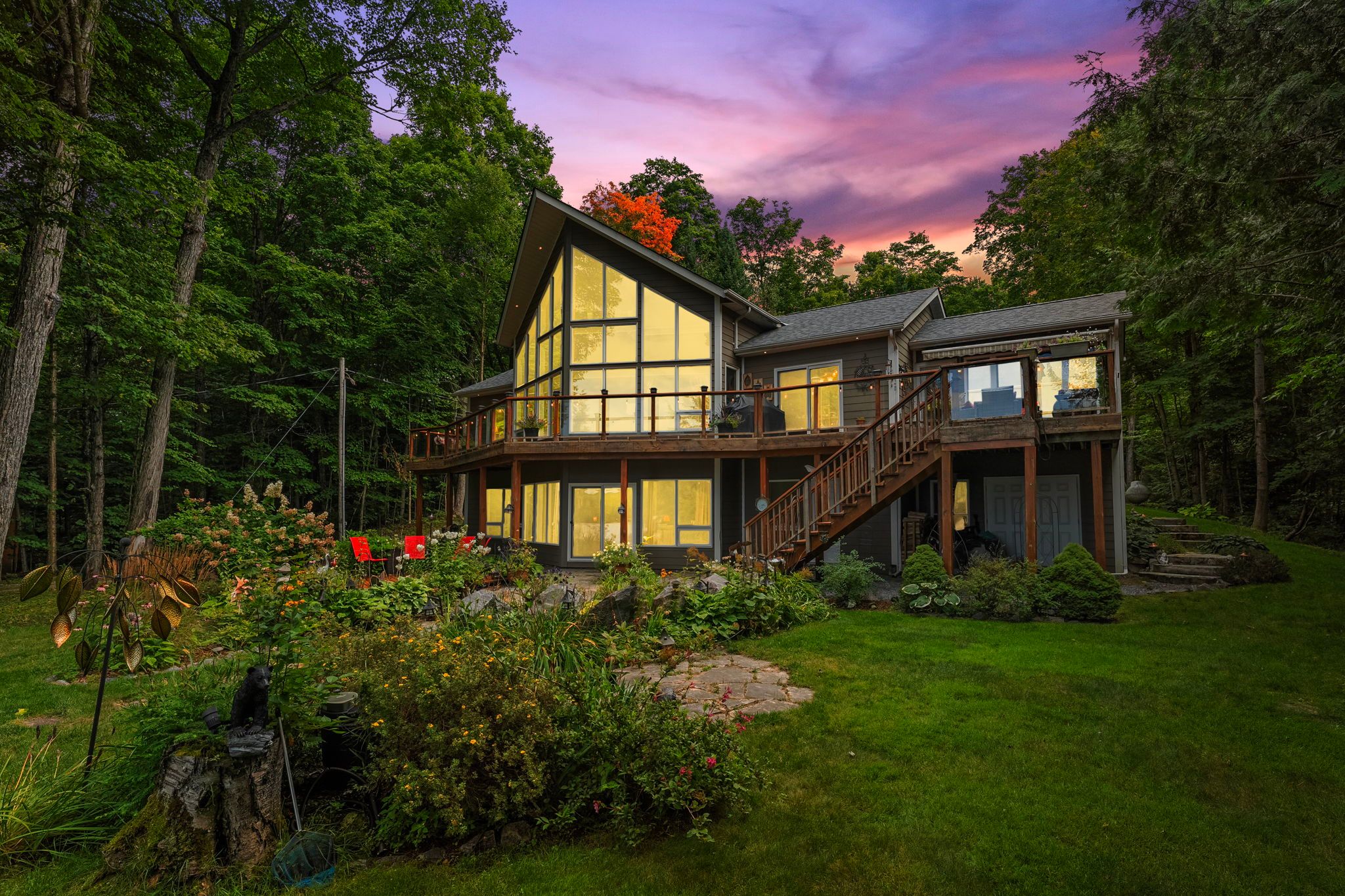$1,200,000
1238 Houston Road, Highlands East, ON K0L 1C0
Cardiff Ward, Highlands East,


















































 Properties with this icon are courtesy of
TRREB.
Properties with this icon are courtesy of
TRREB.![]()
Stunning Paudash Lake Viceroy Home with Breathtaking Views! Experience the best of lakeside living in this beautiful, open-concept Viceroy home on Paudash Lake. This 4-bedroom, 3-bathroom retreat features a spacious master suite with an ensuite, an upper-level sitting area, and a charming Muskoka room with panoramic views. The home is bathed in natural light, thanks to the abundance of windows that bring the outdoors in. Step outside onto the expansive deck overlooking the lake, perfect for entertaining or simply enjoying the serene surroundings. The full walkout lower level is fully finished, offering additional living space with easy access to the landscaped grounds. The property is meticulously maintained with a sprinkler system and a paved driveway, ensuring convenience and beauty. Don't miss your chance to own this lakeside paradise on Paudash Lake-your perfect escape awaits!
- HoldoverDays: 30
- Architectural Style: 1 1/2 Storey
- Property Type: Residential Freehold
- Property Sub Type: Detached
- DirectionFaces: North
- GarageType: Detached
- Directions: From Bancroft 28 S to Mcgillvary Rd, left on Houston Rd
- Tax Year: 2024
- Parking Features: Private
- ParkingSpaces: 8
- Parking Total: 9
- WashroomsType1: 1
- WashroomsType1Level: Main
- WashroomsType2: 1
- WashroomsType2Level: Main
- WashroomsType3: 1
- WashroomsType3Level: Lower
- BedroomsAboveGrade: 2
- BedroomsBelowGrade: 2
- Fireplaces Total: 3
- Interior Features: ERV/HRV, Primary Bedroom - Main Floor, Water Heater Owned, Storage
- Basement: Full, Finished with Walk-Out
- Cooling: Central Air
- HeatSource: Propane
- HeatType: Forced Air
- LaundryLevel: Lower Level
- ConstructionMaterials: Hardboard
- Exterior Features: Deck, Fishing, Landscape Lighting, Patio, Privacy, Year Round Living, Private Pond
- Roof: Asphalt Shingle
- Waterfront Features: Winterized, Dock
- Sewer: Septic
- Water Source: Drilled Well
- Foundation Details: Block
- Topography: Level
- Parcel Number: 392780160
- LotSizeUnits: Feet
- LotDepth: 248
- LotWidth: 120
- PropertyFeatures: Level, Lake Access, Wooded/Treed
| School Name | Type | Grades | Catchment | Distance |
|---|---|---|---|---|
| {{ item.school_type }} | {{ item.school_grades }} | {{ item.is_catchment? 'In Catchment': '' }} | {{ item.distance }} |



















































