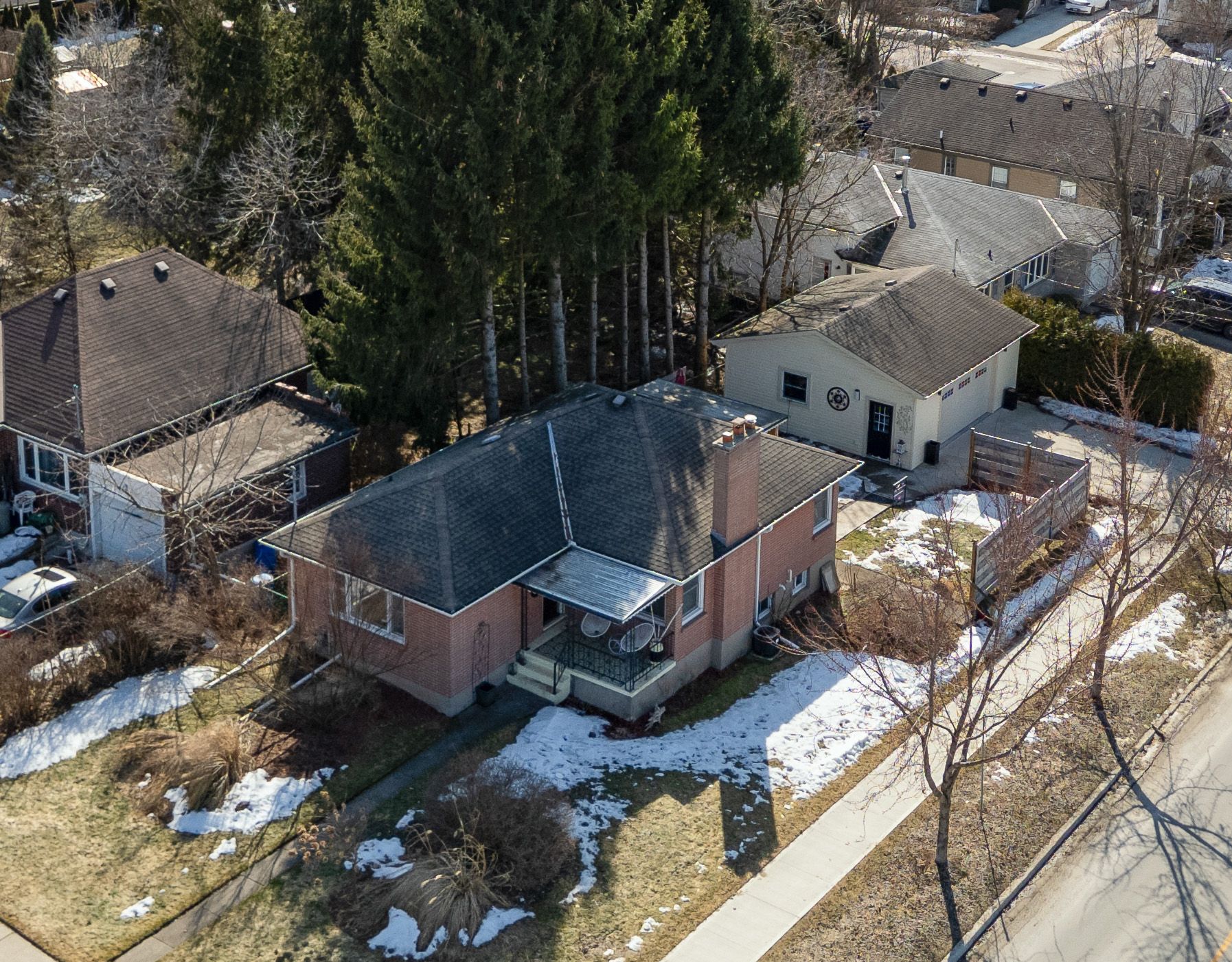$554,900
$45,000107 Linwood Street, London East, ON N5Y 1W3
East C, London East,









































 Properties with this icon are courtesy of
TRREB.
Properties with this icon are courtesy of
TRREB.![]()
Welcome to 107 Linwood St, a meticulously maintained and updated home that offers a perfect blend of comfort and functionality. This bright and inviting 2+1 bedroom, 2 full bath bungalow is ideal for growing families, downsizers or anyone seeking a move-in ready property in a sought-after neighbourhood. Inside you'll find an open and airy layout with updated finishes throughout that highlight the home's warm and welcoming atmosphere. The main floor features 2 bedrooms and a full bath, while the finished lower level includes an additional bedroom offering flexible living space for guests, a home office or a hobby room. The basement has in-law potential, featuring a kitchen/wet bar area that could easily be adapted for separate living space, providing versatility for extended family or rental income. One of the standout features of this property is the fully finished, oversized detached shop - a true dream for hobbyists or anyone in need of extra space to relax and unwind. Equipped with a ductless heating and cooling system, this versatile space offers year-round comfort, whether you're working, tinkering or just enjoying the extra room to spread out. The private back yard is a peaceful retreat, perfect for outdoor dining, gardening or simply relaxing. Conveniently located near all essential amenities, including schools, grocery stores, Fanshawe, Western, University Hospital and more!
- HoldoverDays: 120
- Architectural Style: Bungalow
- Property Type: Residential Freehold
- Property Sub Type: Detached
- DirectionFaces: West
- GarageType: Detached
- Directions: East on Oxford Street, North onto Linwood Street
- Tax Year: 2024
- Parking Features: Private Double
- ParkingSpaces: 2
- Parking Total: 3
- WashroomsType1: 1
- WashroomsType1Level: Main
- WashroomsType2: 1
- WashroomsType2Level: Lower
- BedroomsAboveGrade: 2
- BedroomsBelowGrade: 1
- Interior Features: In-Law Capability, Primary Bedroom - Main Floor, Water Heater, Sump Pump
- Basement: Finished
- Cooling: Central Air
- HeatSource: Gas
- HeatType: Forced Air
- LaundryLevel: Lower Level
- ConstructionMaterials: Brick
- Exterior Features: Deck
- Roof: Asphalt Shingle
- Sewer: Sewer
- Foundation Details: Concrete
- Parcel Number: 082250213
- LotSizeUnits: Feet
- LotDepth: 132.25
- LotWidth: 45
- PropertyFeatures: Place Of Worship, Park, Public Transit, Rec./Commun.Centre, School, School Bus Route
| School Name | Type | Grades | Catchment | Distance |
|---|---|---|---|---|
| {{ item.school_type }} | {{ item.school_grades }} | {{ item.is_catchment? 'In Catchment': '' }} | {{ item.distance }} |










































