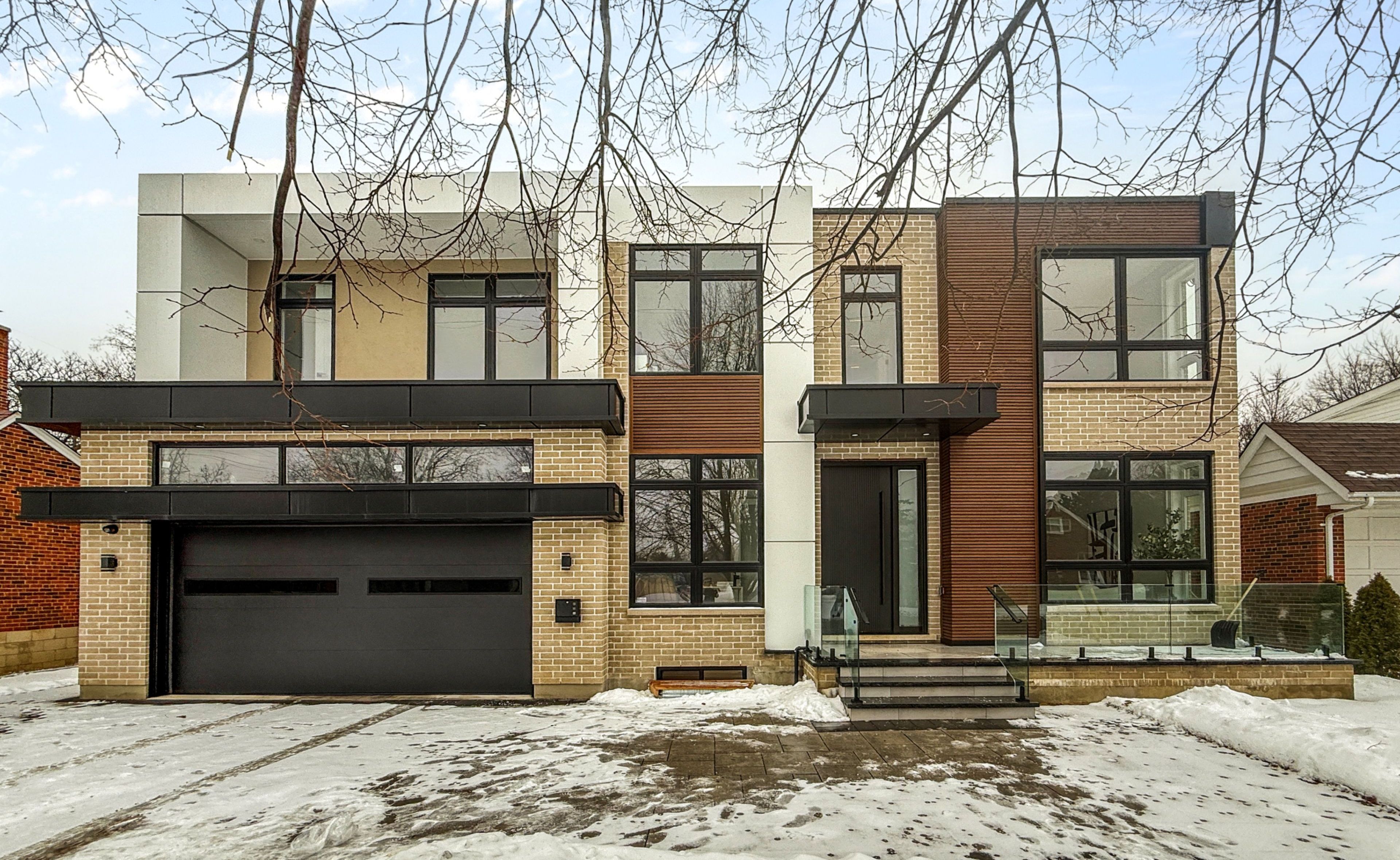$3,099,000
49 Grantbrook Street, Toronto, ON M2R 2E8
Newtonbrook West, Toronto,








































 Properties with this icon are courtesy of
TRREB.
Properties with this icon are courtesy of
TRREB.![]()
Step into a world of contemporary elegance, where luxury harmonizes effortlessly with functionality. This residence is a true masterpiece, seamlessly blending striking architectural design with opulent interiors that reflect the latest in modern living. Every detail is crafted to captivate the senses, offering an experience of sophistication and comfort at every turn.Unmatched craftsmanship defines this home, elevating each space into something extraordinary. From the grand entrance and expansive outdoor living areas to the beautifully landscaped pathways leading to a private backyard retreat, every element is designed to impress. The primary suite serves as a tranquil haven, complete with a fireplace/TV unit and a custom ensuite, while four additional spacious bedrooms, each with its own ensuite, ensure ultimate privacy and convenience.Elegance meets practicality with ample storage, a dedicated main-floor office, and a stunning chefs kitchen outfitted with custom cabinetry to meet modern demands. The heated basement floor extends the homes versatility, featuring a nanny suite, gym, and a sleek, modern washroom. Entertainment is at the heart of this residence, boasting a cutting-edge theater room for cozy movie nights and a stylish entertainment space with a striking TV and electric fireplace.Step outside through double doors framed by lush flower beds to uncover a serene backyard oasis, a sanctuary of peace and beauty. Conclude your tour in the refined bar area, where sophisticated gatherings turn into unforgettable moments.This is more than just a homeits an invitation to indulge in the finest living experience.With 4,400 sq. ft. above ground and an additional 2,200 sq. ft. in the basement, this residence offers over 6,500 sq. ft. of unparalleled luxury.
- HoldoverDays: 90
- Architectural Style: 2-Storey
- Property Type: Residential Freehold
- Property Sub Type: Detached
- DirectionFaces: East
- GarageType: Built-In
- Tax Year: 2024
- Parking Features: Private
- ParkingSpaces: 5
- Parking Total: 7
- WashroomsType1: 1
- WashroomsType1Level: Main
- WashroomsType2: 1
- WashroomsType2Level: Second
- WashroomsType3: 2
- WashroomsType3Level: Second
- WashroomsType4: 1
- WashroomsType4Level: Second
- WashroomsType5: 1
- WashroomsType5Level: Basement
- BedroomsAboveGrade: 5
- BedroomsBelowGrade: 2
- Fireplaces Total: 3
- Interior Features: Sump Pump, Air Exchanger, Auto Garage Door Remote, Built-In Oven, Water Heater Owned
- Basement: Finished with Walk-Out
- Cooling: Central Air
- HeatSource: Gas
- HeatType: Forced Air
- LaundryLevel: Upper Level
- ConstructionMaterials: Brick, Stucco (Plaster)
- Roof: Asphalt Rolled
- Sewer: Sewer
- Foundation Details: Concrete
- Parcel Number: 101500050
- LotSizeUnits: Feet
- LotDepth: 122.25
- LotWidth: 62.5
| School Name | Type | Grades | Catchment | Distance |
|---|---|---|---|---|
| {{ item.school_type }} | {{ item.school_grades }} | {{ item.is_catchment? 'In Catchment': '' }} | {{ item.distance }} |

















































