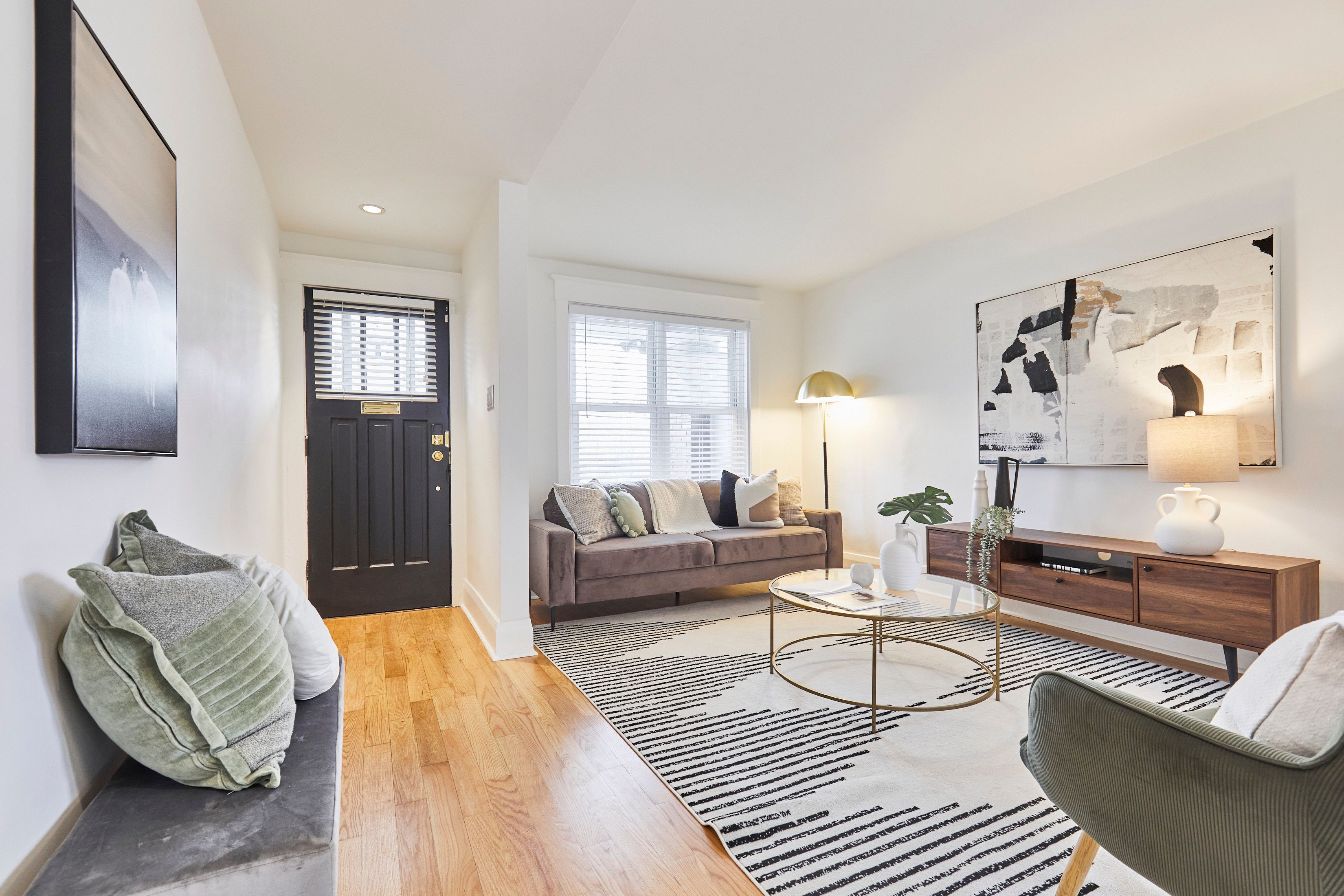$1,299,000
$100,000671 Millwood Road, Toronto, ON M4S 1L2
Mount Pleasant East, Toronto,









































 Properties with this icon are courtesy of
TRREB.
Properties with this icon are courtesy of
TRREB.![]()
An Exceptional Value in Mount Pleasant East - A rare opportunity to buy into one of Toronto's most established neighbourhoods, with a price that reflects both market entry and long-term potential. Mount Pleasant East is known for its strong schools, excellent transit access, walkable amenities, and long-term market performance. Its a neighbourhood where inventory moves quickly and value holds firm over time. This property represents a rare opportunity to secure a spot in the area with flexibility in budget - Ideal for buyers who prioritize location and potential over perfection. If you're looking for a smart, strategic move into a well-established community, this one checks the boxes: convenient access to Bayview shops and services, nearby parks, and a short drive to the DVP, Sunnybrook, and Evergreen Brickworks. For those who can look past minor compromises in setting, the upside is clear - space, functionality, and a foothold in a top-tier neighbourhood. Don't miss this opportunity!
- HoldoverDays: 90
- Architectural Style: 2-Storey
- Property Type: Residential Freehold
- Property Sub Type: Semi-Detached
- DirectionFaces: South
- Directions: From Eglinton turn South on Bayview. From Bayview, turn west on Millwood Rd.
- Tax Year: 2024
- Parking Features: Front Yard Parking
- ParkingSpaces: 1
- Parking Total: 1
- WashroomsType1: 1
- WashroomsType1Level: Second
- WashroomsType2: 1
- WashroomsType2Level: Basement
- BedroomsAboveGrade: 3
- Basement: Finished
- Cooling: Central Air
- HeatSource: Gas
- HeatType: Forced Air
- ConstructionMaterials: Brick
- Exterior Features: Deck, Porch, Privacy
- Roof: Shingles
- Sewer: Sewer
- Foundation Details: Poured Concrete
- Parcel Number: 211260307
- LotSizeUnits: Feet
- LotDepth: 116.5
- LotWidth: 18
- PropertyFeatures: Fenced Yard, Hospital, Park, School
| School Name | Type | Grades | Catchment | Distance |
|---|---|---|---|---|
| {{ item.school_type }} | {{ item.school_grades }} | {{ item.is_catchment? 'In Catchment': '' }} | {{ item.distance }} |










































