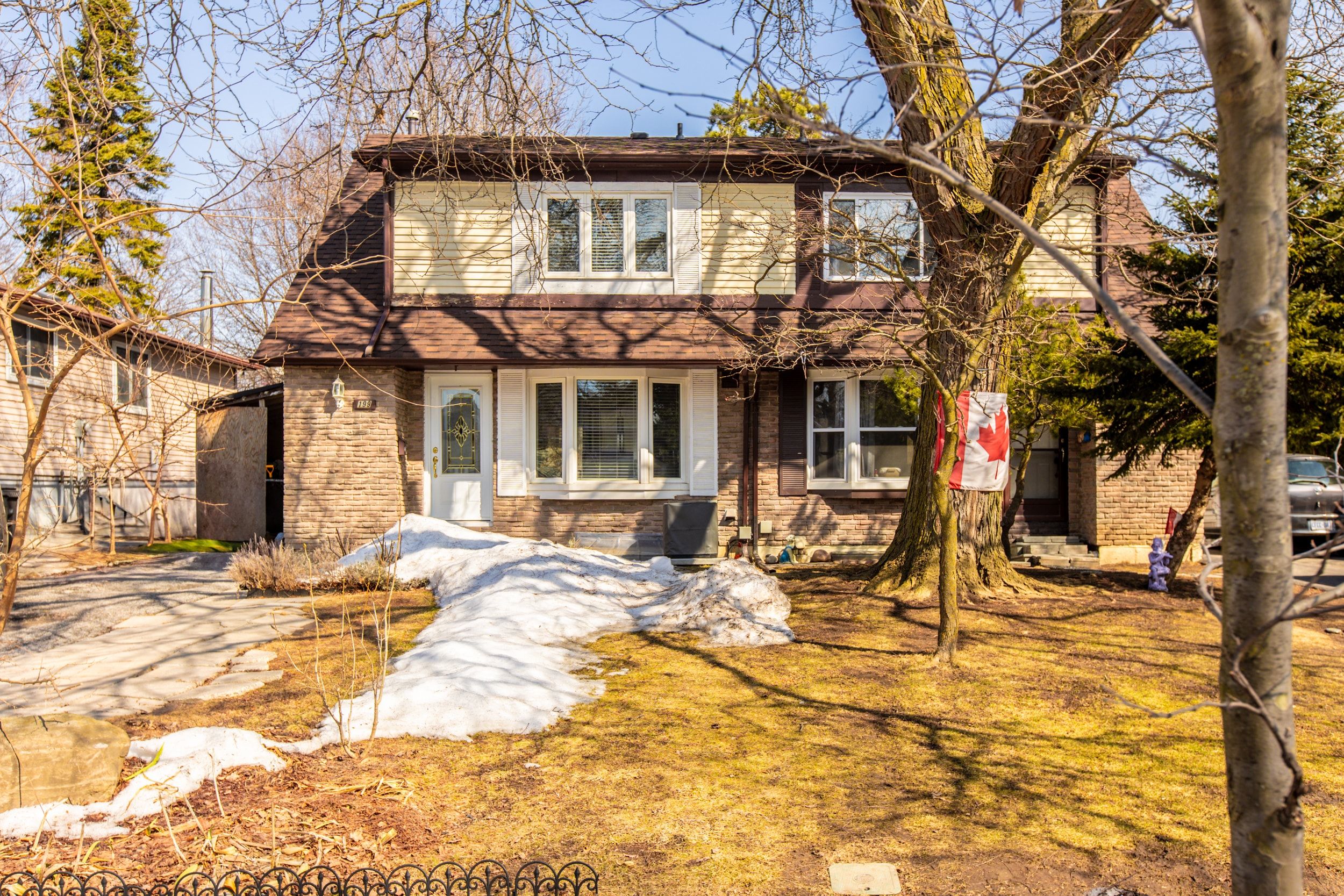$1,029,000
$71,000199 Hollyberry Trail, Toronto, ON M2H 2P3
Hillcrest Village, Toronto,



























 Properties with this icon are courtesy of
TRREB.
Properties with this icon are courtesy of
TRREB.![]()
Beautiful Family Home Situated In A High Demand and Quiet Neighborhood In North York Hillcrest Village! Recently renovated ( 2024). $$$ Spent On Upgrades!!! Stunning Eat-In Kitchen Boasting Granite Countertops! Large Windows Allows For Tons Of Natural Light! Fabulous Open Concept Dining And Living W/O To Large Deck & Private Backyard! Great Practical Layout With Three Great-Sized Bedrooms With Spacious Closets In Each Room! Finished Bsmt Apartment W/Separate entrance, Kitchen and 2 bedrooms! Great Income Potential! Ravine Setting Pool Size Backyard, Serene & Private With A Huge Deck! No Houses Behind! Long Private Driveway. New Roof (2024), New Furnace & AC( 2025). A Must See!!!Top Ranking Schools: French Immersion - Arbor Glen, Highland Jr.High, A.Y. Jackson S.S., Excellent Location, Steps To Public Transit, Ttc, Parks, Don Valley Trail, Restaurants, Shops & Easy Access To 404/401/407.
- HoldoverDays: 30
- Architectural Style: 2-Storey
- Property Type: Residential Freehold
- Property Sub Type: Semi-Detached
- DirectionFaces: East
- Directions: Don Mills / Steeles
- Tax Year: 2024
- Parking Features: Private
- ParkingSpaces: 3
- Parking Total: 3
- WashroomsType1: 1
- WashroomsType1Level: Second
- WashroomsType2: 1
- WashroomsType2Level: Basement
- BedroomsAboveGrade: 3
- BedroomsBelowGrade: 2
- Interior Features: Other
- Basement: Apartment, Separate Entrance
- Cooling: Central Air
- HeatSource: Gas
- HeatType: Forced Air
- ConstructionMaterials: Brick, Vinyl Siding
- Exterior Features: Deck
- Roof: Asphalt Shingle
- Sewer: Sewer
- Foundation Details: Concrete
- LotSizeUnits: Feet
- LotDepth: 150.16
- LotWidth: 30.04
- PropertyFeatures: Park, Public Transit, School, Wooded/Treed
| School Name | Type | Grades | Catchment | Distance |
|---|---|---|---|---|
| {{ item.school_type }} | {{ item.school_grades }} | {{ item.is_catchment? 'In Catchment': '' }} | {{ item.distance }} |




























