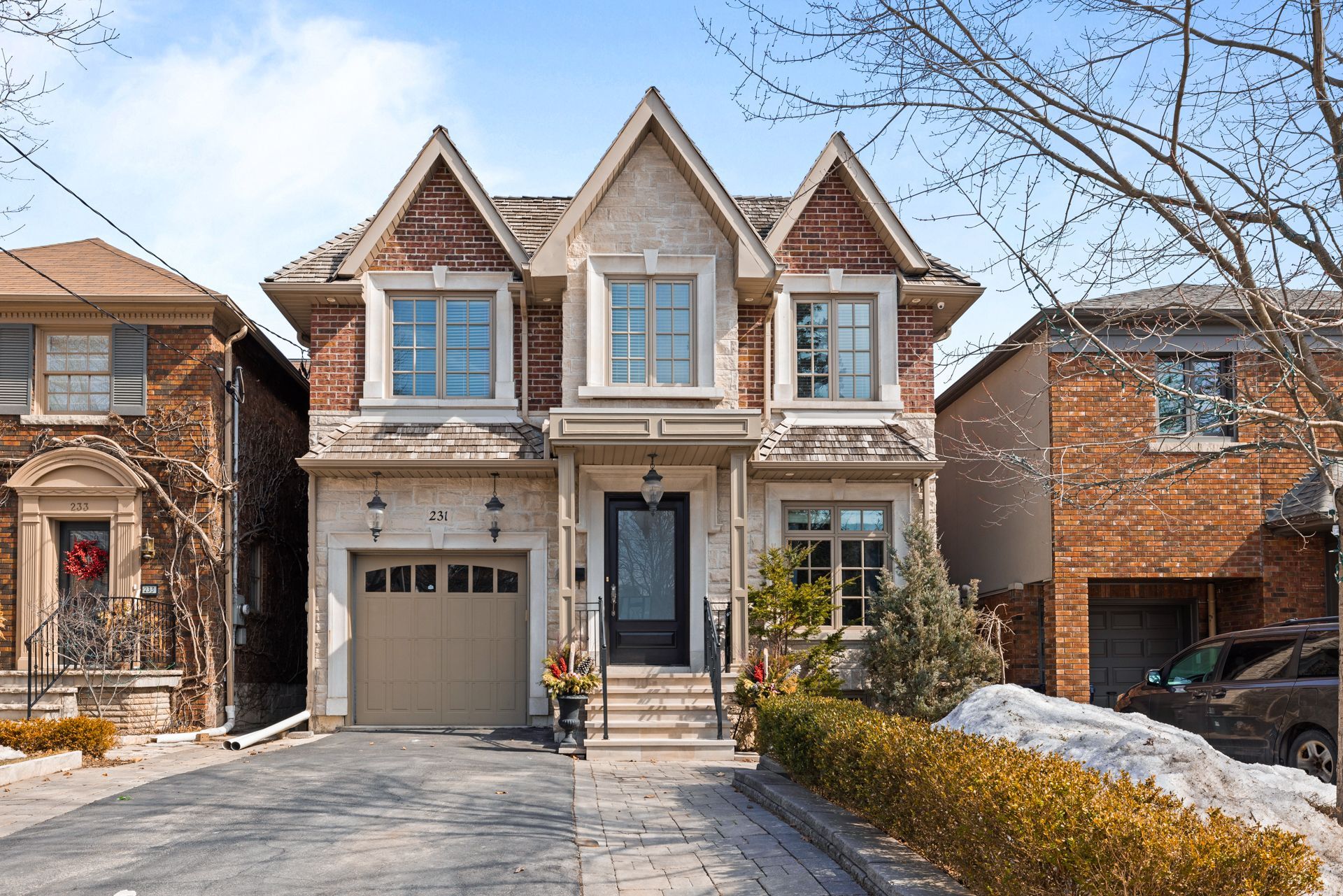$3,999,500
231 Hanna Road, Toronto, ON M4G 3P3
Leaside, Toronto,










































 Properties with this icon are courtesy of
TRREB.
Properties with this icon are courtesy of
TRREB.![]()
Welcome to 231 Hanna Road, a sophisticated and meticulously designed home offering 4,600 sq.ft. of total living space, including a fully finished basement. This stunning 4+2 bedroom,5-bathroom residence showcases exceptional craftsmanship and modern luxury.Step inside to a grand marble entrance with inlay and a spacious walk-in closet with custom built-ins. The main floor office, bathed in natural light from south- and west-facing windows, features elegant built-ins. The chefs kitchen is a culinary dream, boasting a Sub-Zero refrigerator, Wolf gas range and double built-in oven, Bosch dishwashers, a large island with marble countertops, a Butlers pantry with a wine fridge and sink, and a walk-in pantry. French doors lead to a private backyard oasis, complete with a saltwater pool, hot tub, gazebo, shed, and a natural gas BBQ connection.The primary suite is a true retreat, featuring a double-door walkout to a private terrace, hisand hers walk-in closets, and a spa-like ensuite with marble finishes, a Tubco whirlpool soaking tub, and Kohler fixtures. Three additional ensuite bedrooms provide ample space and privacy. The second-floor laundry room includes a GE washer, dryer, and laundry sink.The lower level offers incredible versatility, with a potential in-law or nanny suite, a wetbar, Whirlpool fridge, natural gas fireplace, granite countertops, and heated floors throughout. Direct access to the backyard enhances seamless indoor-outdoor living. Adouble-height heated garage with loft storage and remote or code access adds further convenience.Equipped with state-of-the-art security and technology, this home includes built-in hardwired speakers, an ALHUA camera system, natural gas fireplaces, a Nest thermostat, and Pella doors and windows.This functional and beautifully designed home features hardwood flooring, skylights, ample storage, & two laundry facilities. throughout. Dont miss this rare opportunity to own a truly exceptional home!
- HoldoverDays: 90
- Architectural Style: 2-Storey
- Property Type: Residential Freehold
- Property Sub Type: Detached
- DirectionFaces: East
- GarageType: Built-In
- Directions: Bayview and Eglinton
- Tax Year: 2024
- Parking Features: Private
- ParkingSpaces: 3
- Parking Total: 4
- WashroomsType1: 1
- WashroomsType1Level: Main
- WashroomsType2: 1
- WashroomsType2Level: Second
- WashroomsType3: 1
- WashroomsType3Level: Second
- WashroomsType4: 1
- WashroomsType4Level: Second
- WashroomsType5: 1
- WashroomsType5Level: Basement
- BedroomsAboveGrade: 4
- BedroomsBelowGrade: 1
- Fireplaces Total: 2
- Interior Features: Auto Garage Door Remote, Bar Fridge, Carpet Free, Guest Accommodations, In-Law Capability, Separate Heating Controls, Separate Hydro Meter, Sewage Pump, Storage, Storage Area Lockers, Sump Pump, Water Heater Owned, Water Meter
- Basement: Finished with Walk-Out
- Cooling: Central Air
- HeatSource: Gas
- HeatType: Forced Air
- LaundryLevel: Upper Level
- ConstructionMaterials: Brick
- Exterior Features: Deck, Hot Tub, Landscaped, Patio, Privacy, Year Round Living
- Roof: Asphalt Shingle
- Pool Features: Inground
- Sewer: Sewer
- Foundation Details: Concrete
- LotSizeUnits: Feet
- LotDepth: 133.66
- LotWidth: 35.04
- PropertyFeatures: Clear View, Fenced Yard, Greenbelt/Conservation, Park, Public Transit, Ravine
| School Name | Type | Grades | Catchment | Distance |
|---|---|---|---|---|
| {{ item.school_type }} | {{ item.school_grades }} | {{ item.is_catchment? 'In Catchment': '' }} | {{ item.distance }} |











































