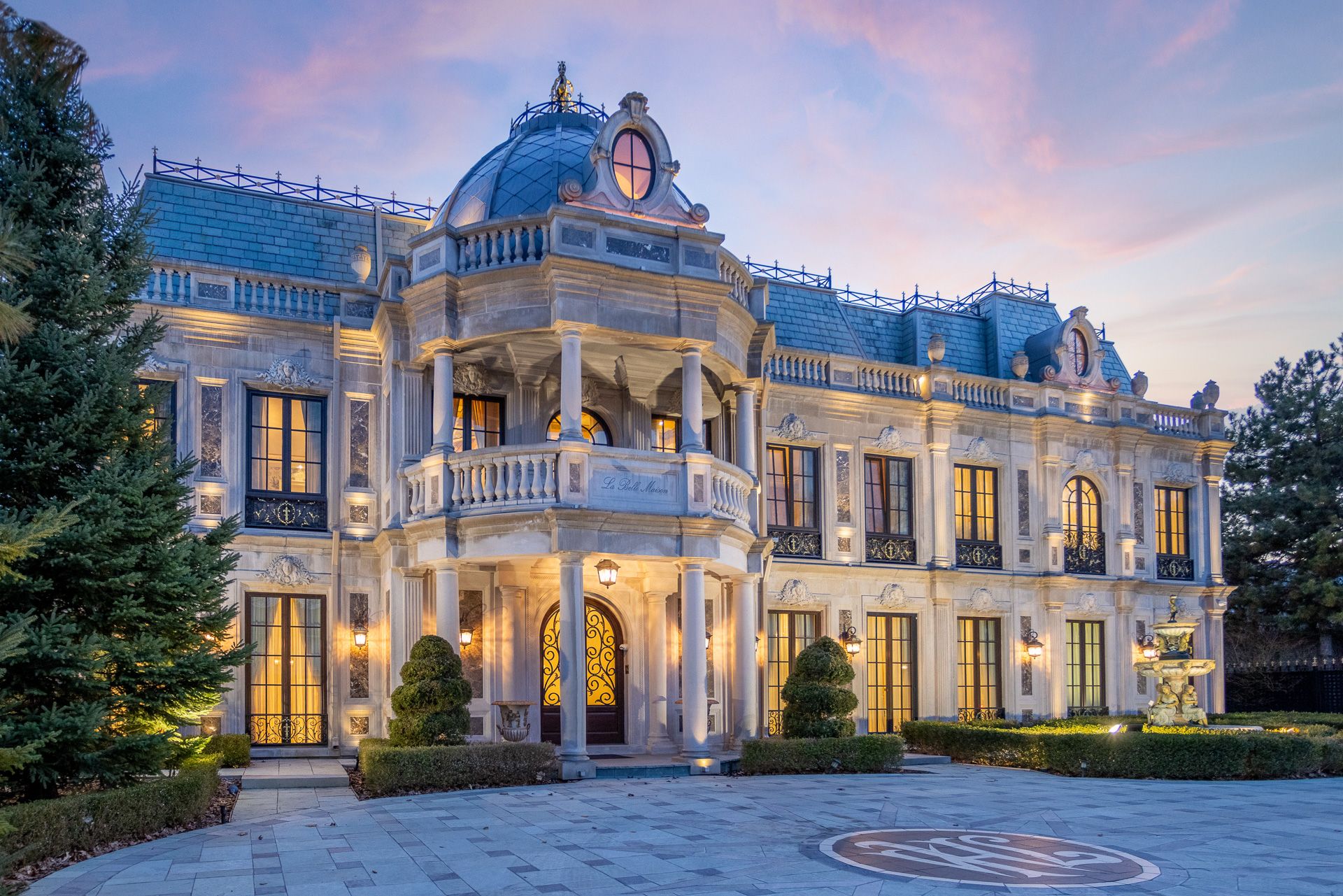$15,880,000
30 Fifeshire Road, Toronto, ON M2L 2G6
St. Andrew-Windfields, Toronto,

















































 Properties with this icon are courtesy of
TRREB.
Properties with this icon are courtesy of
TRREB.![]()
La Belle Maison 30 Fifeshire. A Grand European Masterpiece in the Heart of Bayview/York Mills & The Bridle Path. A true fairytale estate, La Belle Maison at 30 Fifeshire is a 24,000-square-foot architectural triumph, embodying the grandeur of a French château while seamlessly blending modern luxury with old-world charm. Set within Canadas most elite and prestigious neighborhood, this gated residence offers an unparalleled lifestyle, surrounded by the finest schools, exclusive country clubs, fine dining, and cultural attractions. From the moment you enter through the gated driveway, the circular motor court welcomes you to a world of regal sophistication. Heated driveways and walkways ensure effortless year-round access, leading to an awe-inspiring façade reminiscent of a European museum. Inside, a breathtaking grand staircase, adorned with fresco hand-painted ceilings, stands as a testament to artistry and refinement. Throughout the home, exquisite chandeliers illuminate the opulent interiors, casting a warm glow over the soaring ceilings, custom millwork, and hand-selected finishes. Designed for both elegant entertaining and luxurious relaxation, this estate boasts: nine plus three lavish suites with bespoke detailing A private library, perfect for study and reflection A spa and wellness retreat, offering the ultimate in rejuvenation and relaxation Indoor and outdoor pools, seamlessly blending leisure and tranquility A state-of-the-art theatre, bringing cinematic experiences to life Alfresco dining spaces, ideal for sophisticated gatherings A chefs gourmet kitchen, meticulously designed for culinary excellence.
- HoldoverDays: 120
- Architectural Style: 3-Storey
- Property Type: Residential Freehold
- Property Sub Type: Detached
- DirectionFaces: North
- GarageType: Attached
- Directions: Fifeshire Road & Knollwood St
- Tax Year: 2024
- Parking Features: Circular Drive
- ParkingSpaces: 10
- Parking Total: 14
- WashroomsType1: 2
- WashroomsType1Level: Main
- WashroomsType2: 6
- WashroomsType2Level: Second
- WashroomsType3: 1
- WashroomsType3Level: Lower
- WashroomsType4: 2
- WashroomsType4Level: Lower
- WashroomsType5: 5
- WashroomsType5Level: Third
- BedroomsAboveGrade: 9
- BedroomsBelowGrade: 3
- Interior Features: In-Law Suite, Sauna
- Basement: Finished with Walk-Out, Separate Entrance
- Cooling: Central Air
- HeatSource: Gas
- HeatType: Forced Air
- LaundryLevel: Upper Level
- ConstructionMaterials: Stone
- Roof: Slate
- Pool Features: Indoor
- Sewer: Sewer
- Foundation Details: Unknown
- LotSizeUnits: Feet
- LotDepth: 202.33
- LotWidth: 106
- PropertyFeatures: Greenbelt/Conservation, Public Transit
| School Name | Type | Grades | Catchment | Distance |
|---|---|---|---|---|
| {{ item.school_type }} | {{ item.school_grades }} | {{ item.is_catchment? 'In Catchment': '' }} | {{ item.distance }} |

