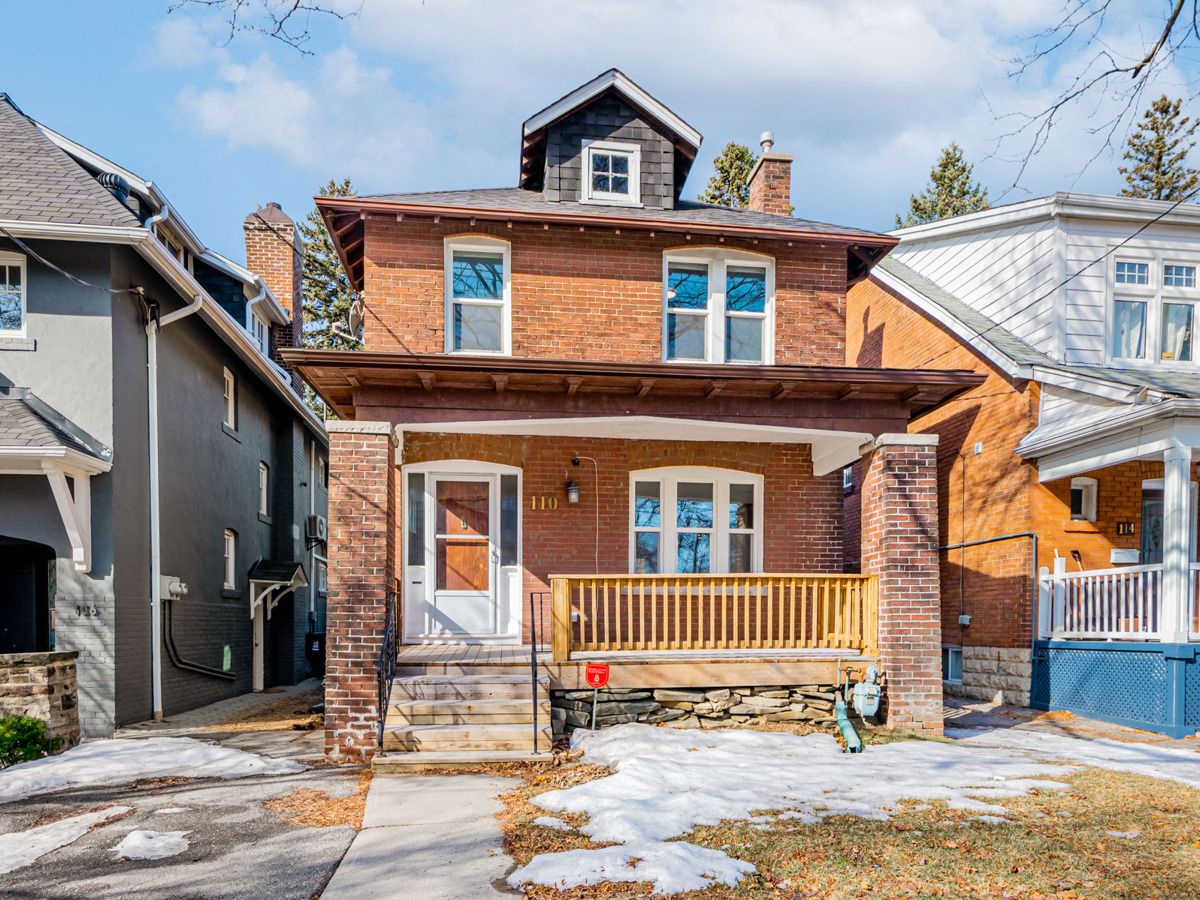$5,200
$300110 Duplex Avenue, Toronto, ON M5P 2A7
Yonge-Eglinton, Toronto,





































 Properties with this icon are courtesy of
TRREB.
Properties with this icon are courtesy of
TRREB.![]()
*New flooring on main floor, ductless AC added to every room, new paint. Charming, Beautifully Maintained, Detached 2-Storey Family Home For Lease In Highly Sought-After Chaplin Estates - Yonge & Eglinton. This Beautiful Home Offers A Perfect Blend Of Modern Comfort And Classic Charm. Minutes From Davisville & Eglinton Subway Stations, Parks, Trails, Shops, And Restaurants. Top Rated Schools (Davisville PS, Forest Hill J&S). Main Floor Features Spacious Living Room, Filled With Natural Light Complete With Wood-Burning Fireplace. Generous Dining Space Flows Seamlessly Into Well-Equipped Kitchen, Ideal For Entertaining. Professionally Landscaped Backyard...Perfect For Hosting Or Quiet Retreats. Primary Bedroom Boasts 4-Piece Ensuite. Lower Level Offers Large Unfinished Basement, Perfect For Storage, Or Home Gym. Private Driveway W/Parking For Two. A Perfect Choice For Families Or Professionals Looking To Enjoy One Of Toronto's Most Sought-After Neighbourhoods!
- HoldoverDays: 60
- Architectural Style: 2-Storey
- Property Type: Residential Freehold
- Property Sub Type: Detached
- DirectionFaces: West
- Directions: West
- ParkingSpaces: 2
- Parking Total: 2
- WashroomsType1: 1
- WashroomsType1Level: Upper
- WashroomsType2: 1
- WashroomsType2Level: Upper
- WashroomsType3: 1
- WashroomsType3Level: Main
- BedroomsAboveGrade: 3
- BedroomsBelowGrade: 1
- Interior Features: Water Heater
- Basement: Unfinished
- Cooling: Window Unit(s)
- HeatSource: Other
- HeatType: Radiant
- ConstructionMaterials: Brick
- Roof: Asphalt Shingle
- Sewer: Sewer
- Foundation Details: Concrete
- Parcel Number: 211720154
- LotSizeUnits: Feet
- LotDepth: 133.5
- LotWidth: 30
| School Name | Type | Grades | Catchment | Distance |
|---|---|---|---|---|
| {{ item.school_type }} | {{ item.school_grades }} | {{ item.is_catchment? 'In Catchment': '' }} | {{ item.distance }} |






































