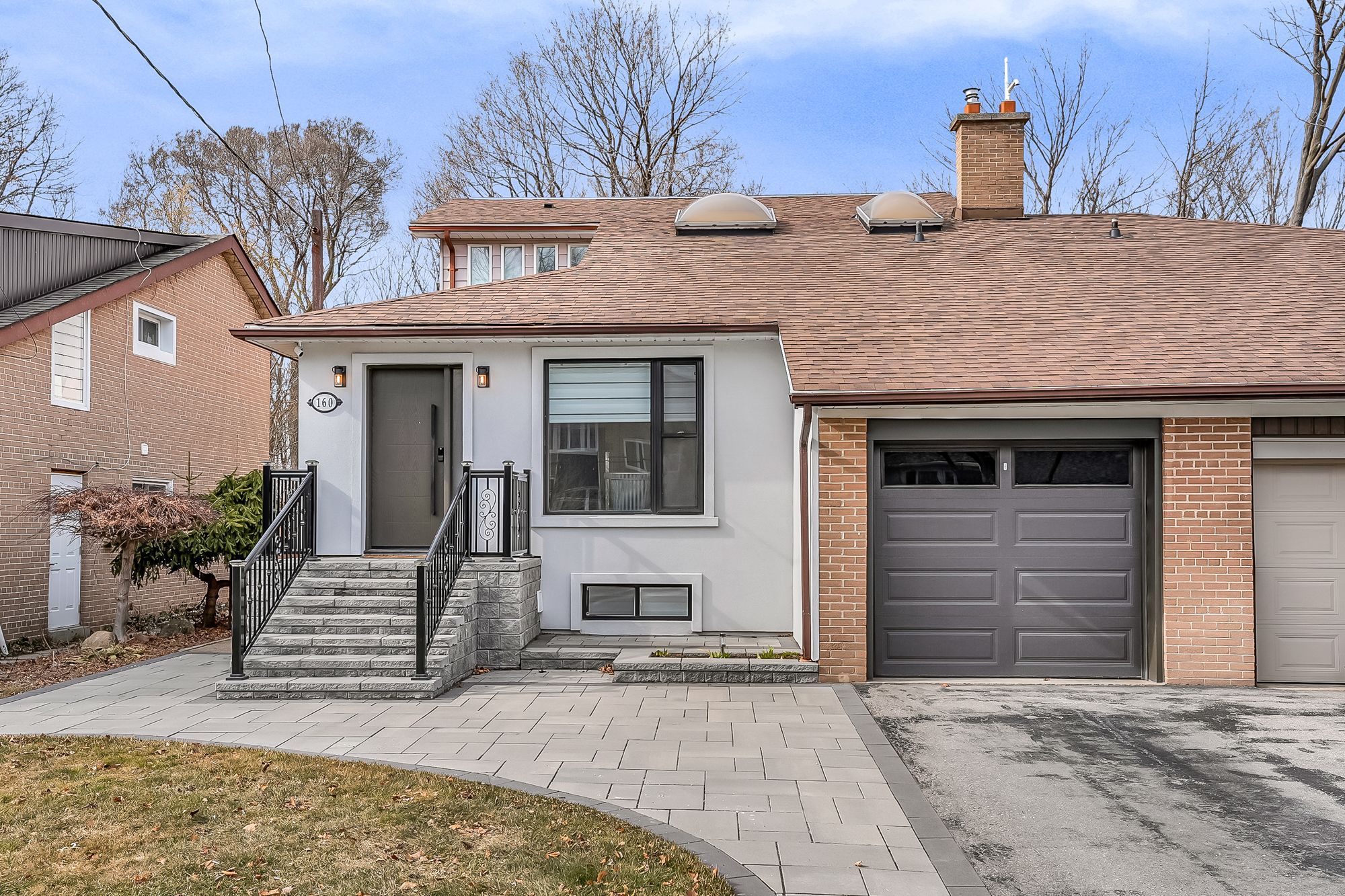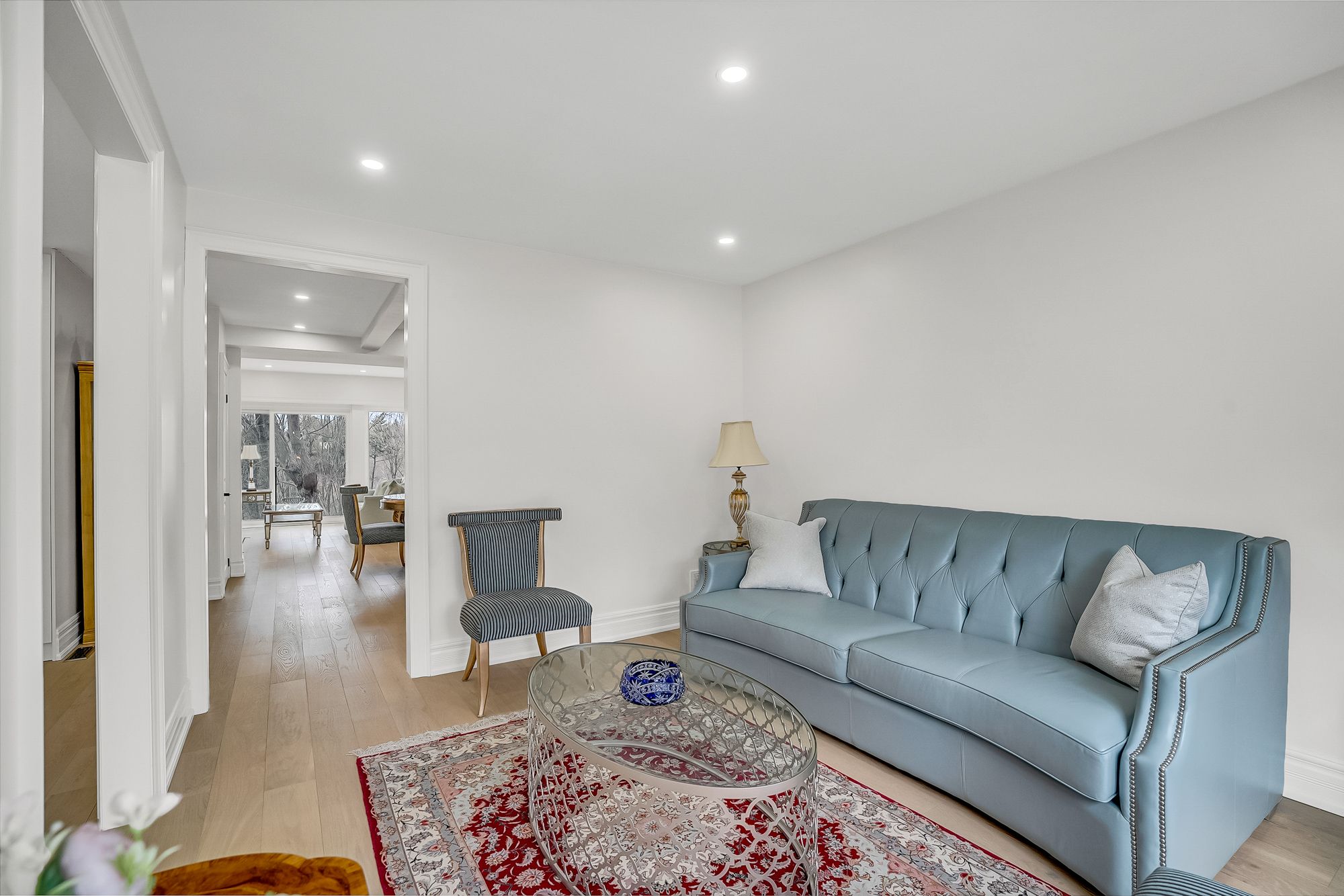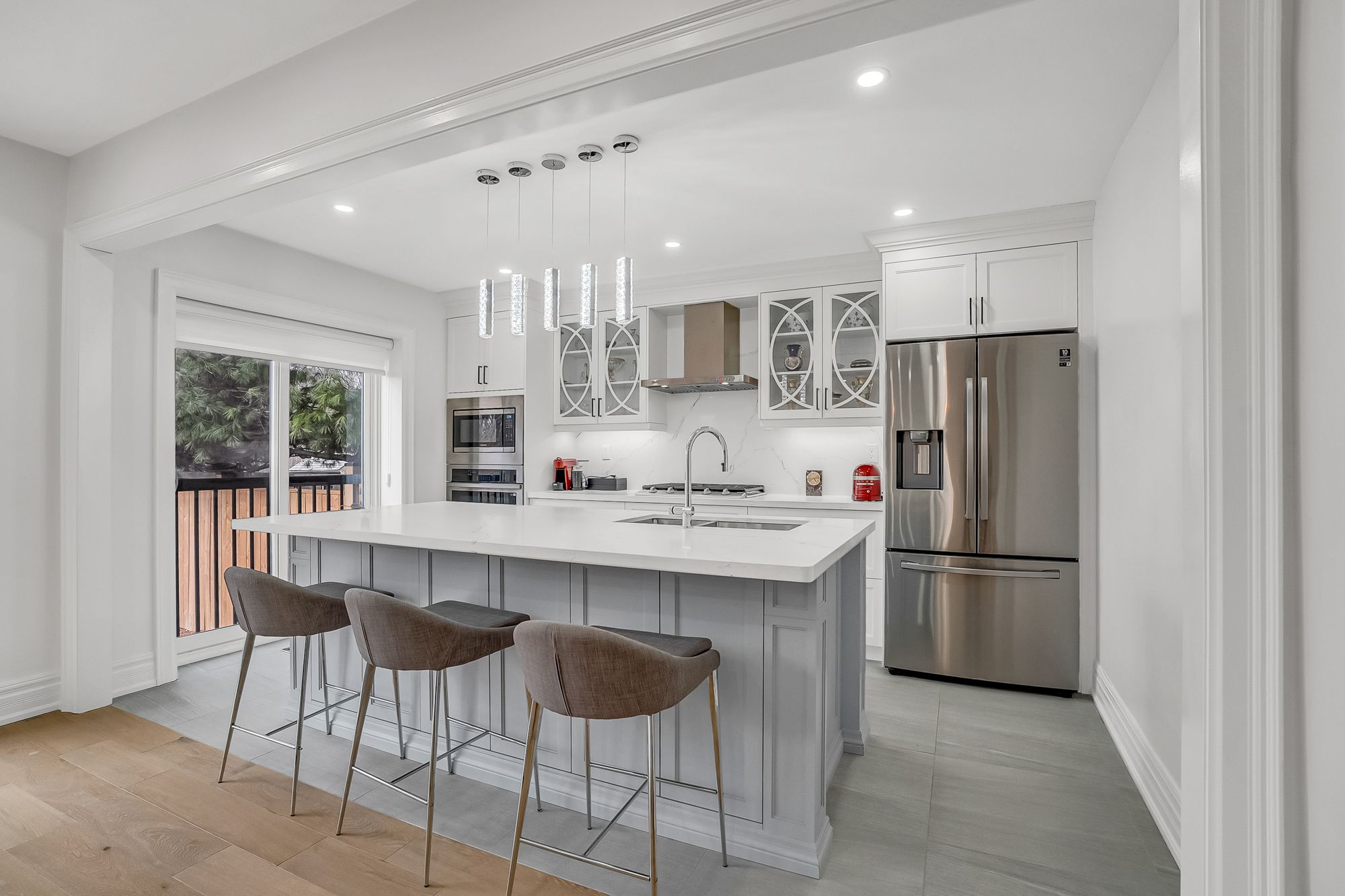$1,798,000
160 Three Valleys Drive, Toronto, ON M3A 3B9
Parkwoods-Donalda, Toronto,


















































 Properties with this icon are courtesy of
TRREB.
Properties with this icon are courtesy of
TRREB.![]()
Golf Course Views. A Rare Find in Don Mills! Don't miss this incredible opportunity to own a spectacularly renovated 2-storey home overlooking the prestigious Donalda Golf Course! This sun-filled, open-concept home boasts high-end finishes, quality materials, and a modern design perfect for luxury living. Features You'll Love: Unobstructed, all-season golf course views, chefs dream kitchen, stainless steel appliances, Marble countertops, and sleek design flooded with natural light, large windows throughout 2+2 bedrooms, 2 modern kitchens, 4 bathrooms. Ideal for families or downsizers, incredible separate lower-level suite, investment potential or multi-generational living. Thoughtfully designed for functionality and style. Prime Don Mills Location: Steps to Edwards Gardens, nature trails, tennis courts & bike paths. Top-rated schools, shops & restaurants nearby. Easy access to downtown via DVP/401. This home is perfect for buyers looking for pride of ownership. Experience the best of Don Mills living!
- HoldoverDays: 90
- Architectural Style: 2-Storey
- Property Type: Residential Freehold
- Property Sub Type: Semi-Detached
- DirectionFaces: North
- GarageType: Attached
- Directions: East of Don Mills/ South of York Mills
- Tax Year: 2024
- Parking Features: Private
- ParkingSpaces: 2
- Parking Total: 3
- WashroomsType1: 2
- WashroomsType2: 2
- BedroomsAboveGrade: 2
- BedroomsBelowGrade: 2
- Fireplaces Total: 1
- Interior Features: Central Vacuum
- Basement: Separate Entrance, Finished
- Cooling: Central Air
- HeatSource: Gas
- HeatType: Forced Air
- ConstructionMaterials: Stucco (Plaster), Brick
- Roof: Asphalt Shingle
- Sewer: Sewer
- Foundation Details: Block
- Parcel Number: 101150415
- LotSizeUnits: Feet
- LotDepth: 123
- LotWidth: 36
| School Name | Type | Grades | Catchment | Distance |
|---|---|---|---|---|
| {{ item.school_type }} | {{ item.school_grades }} | {{ item.is_catchment? 'In Catchment': '' }} | {{ item.distance }} |



























































