$1,088,800
$36,10058 Pynford Crescent, Toronto, ON M3A 1W8
Parkwoods-Donalda, Toronto,
4
|
2
|
3
|
1,100 sq.ft.
|
Year Built: 51-99
|
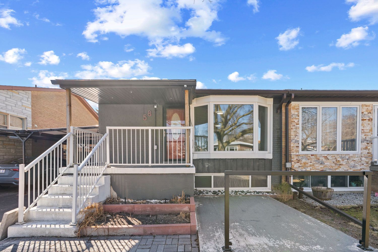
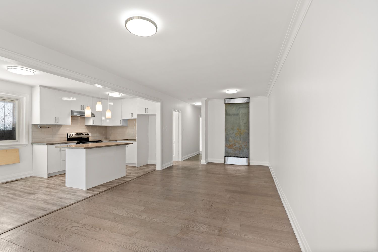
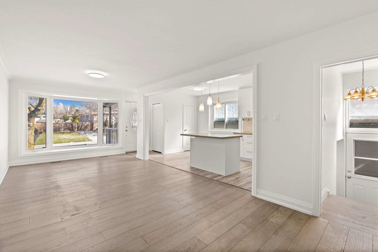
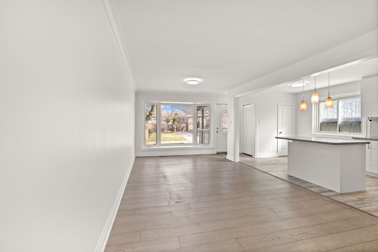
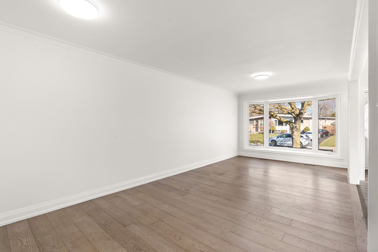
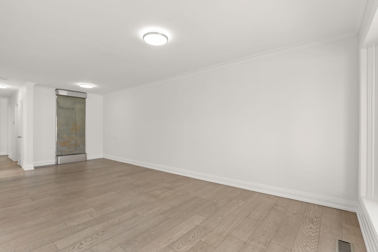
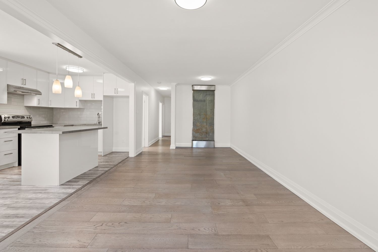
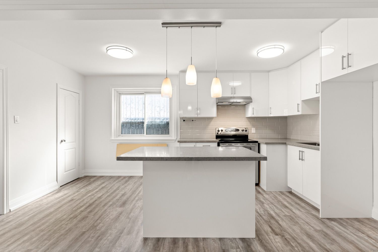
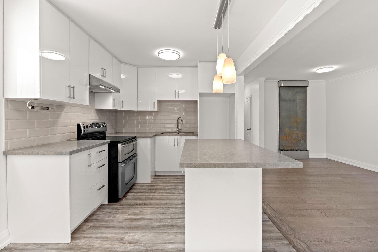
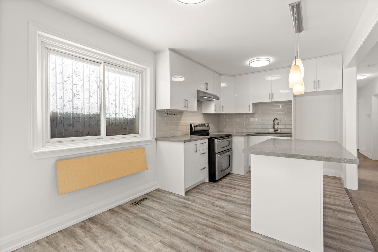
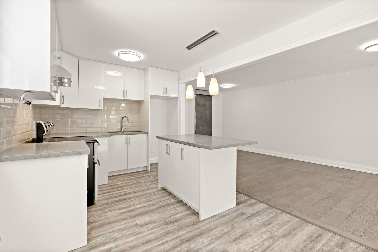
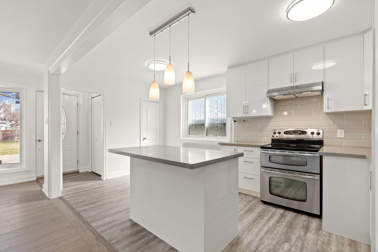
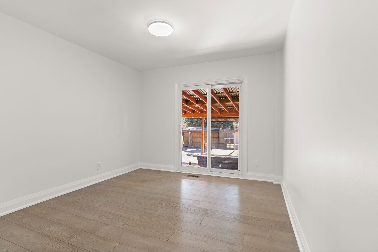
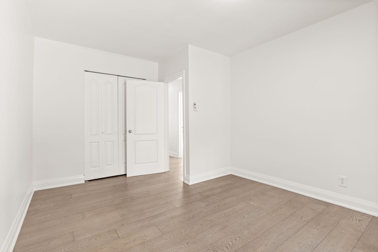

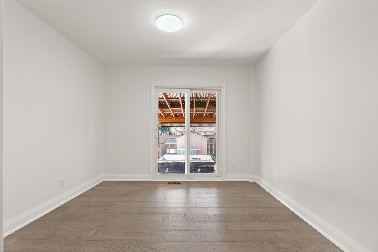
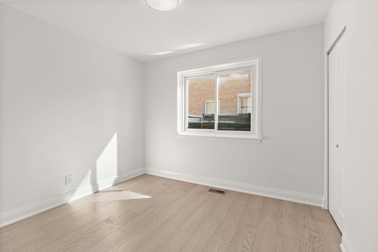
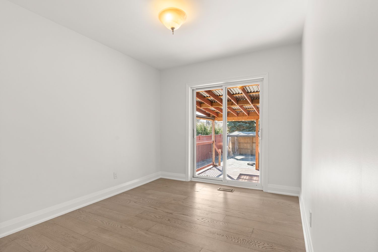
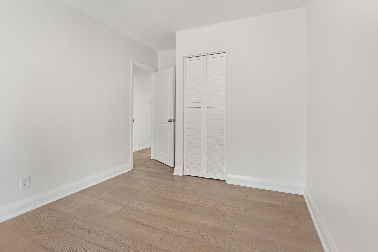
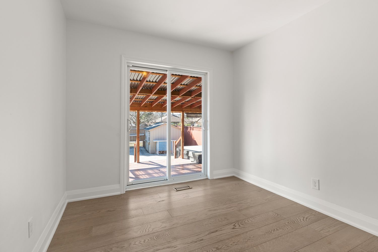
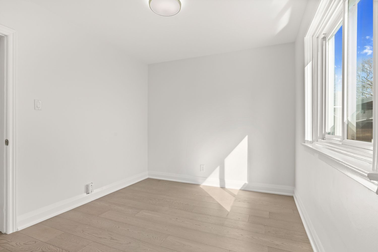
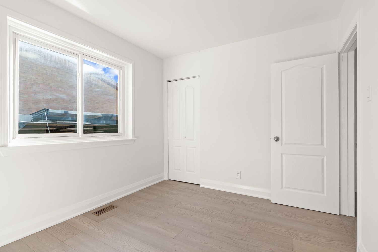
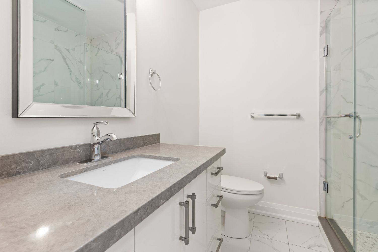
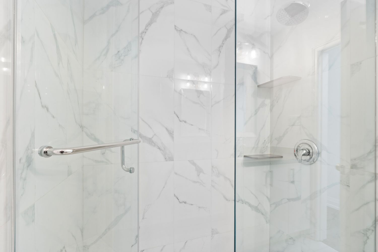
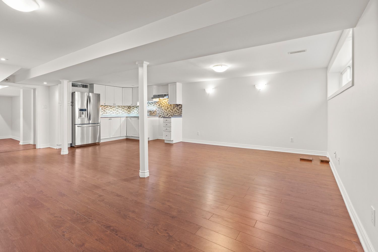
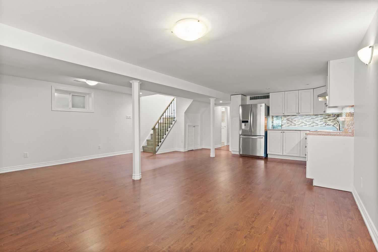
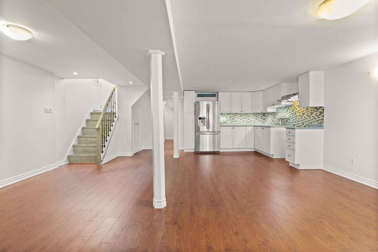
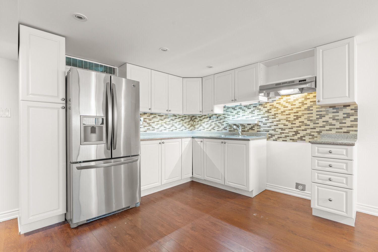
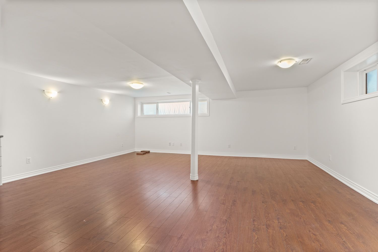
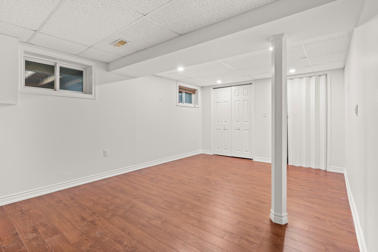
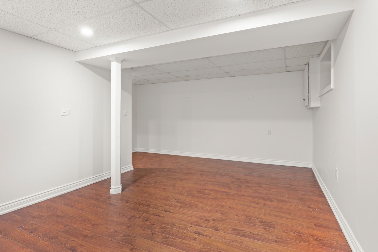
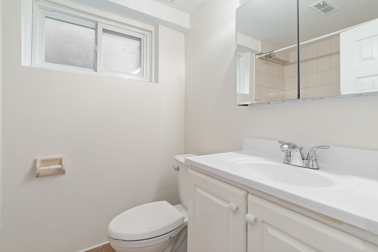
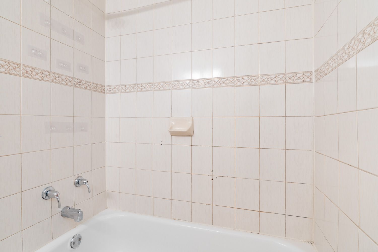
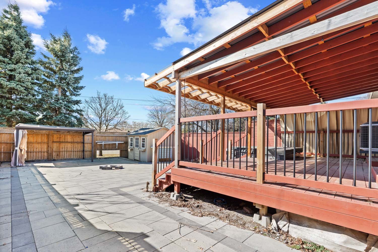
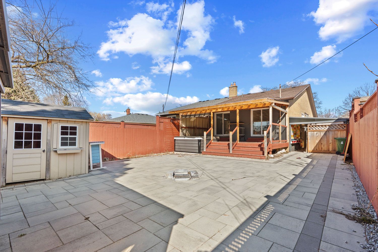

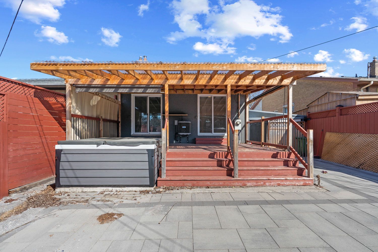

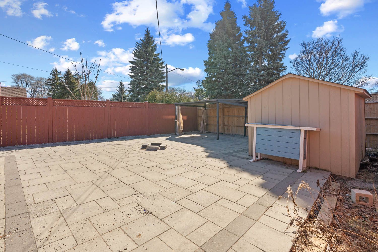
 Properties with this icon are courtesy of
TRREB.
Properties with this icon are courtesy of
TRREB.![]()
Renovated 3 bedroom Semi Detached 1,075 sq ft per MPAC ( main floor ) with seperate entrance to a finished basement on a huge 30 ft x 126 ft lot, 2 kitchens, 2 walkouts to the backyard from main floor, hot tub, shed, concrete stone, all laminate / ceramic floors no carpet, smooth ceilings, open concept home. Very close to Parkway Mall, Hwy 401, DVP, a short drive to Fairview Mall and Shops At Don Mills.
Property Info
MLS®:
C12052336
Listing Courtesy of
ROYAL LEPAGE VISION REALTY
Total Bedrooms
4
Total Bathrooms
2
Basement
1
Floor Space
700-1100 sq.ft.
Lot Size
3780 sq.ft.
Style
Bungalow
Last Updated
2025-04-01
Property Type
House
Listed Price
$1,088,800
Unit Pricing
$990/sq.ft.
Tax Estimate
$4,328/Year
Year Built
51-99
Rooms
More Details
Exterior Finish
Brick
Parking Cover
1
Parking Total
3
Water Supply
Municipal
Foundation
Sewer
Summary
- HoldoverDays: 60
- Architectural Style: Bungalow
- Property Type: Residential Freehold
- Property Sub Type: Semi-Detached
- DirectionFaces: South
- GarageType: Carport
- Directions: North West corner
- Tax Year: 2024
- Parking Features: Private
- ParkingSpaces: 3
- Parking Total: 4
Location and General Information
Taxes and HOA Information
Parking
Interior and Exterior Features
- WashroomsType1: 1
- WashroomsType1Level: Main
- WashroomsType2: 1
- WashroomsType2Level: Basement
- BedroomsAboveGrade: 3
- BedroomsBelowGrade: 1
- Interior Features: Carpet Free
- Basement: Separate Entrance, Apartment
- Cooling: Central Air
- HeatSource: Gas
- HeatType: Forced Air
- LaundryLevel: Lower Level
- ConstructionMaterials: Brick
- Roof: Asphalt Shingle
Bathrooms Information
Bedrooms Information
Interior Features
Exterior Features
Property
- Sewer: Sewer
- Foundation Details: Concrete Block
- Parcel Number: 101050208
- LotSizeUnits: Feet
- LotDepth: 126
- LotWidth: 30
Utilities
Property and Assessments
Lot Information
Sold History
MAP & Nearby Facilities
(The data is not provided by TRREB)
Map
Nearby Facilities
Public Transit ({{ nearByFacilities.transits? nearByFacilities.transits.length:0 }})
SuperMarket ({{ nearByFacilities.supermarkets? nearByFacilities.supermarkets.length:0 }})
Hospital ({{ nearByFacilities.hospitals? nearByFacilities.hospitals.length:0 }})
Other ({{ nearByFacilities.pois? nearByFacilities.pois.length:0 }})
School Catchments
| School Name | Type | Grades | Catchment | Distance |
|---|---|---|---|---|
| {{ item.school_type }} | {{ item.school_grades }} | {{ item.is_catchment? 'In Catchment': '' }} | {{ item.distance }} |
Mortgage Calculator
(The data is not provided by TRREB)
City Introduction
Nearby Similar Active listings
Nearby Open House listings
Nearby Price Reduced listings
Nearby Similar Listings Closed
MLS Listing Browsing History
View More








































