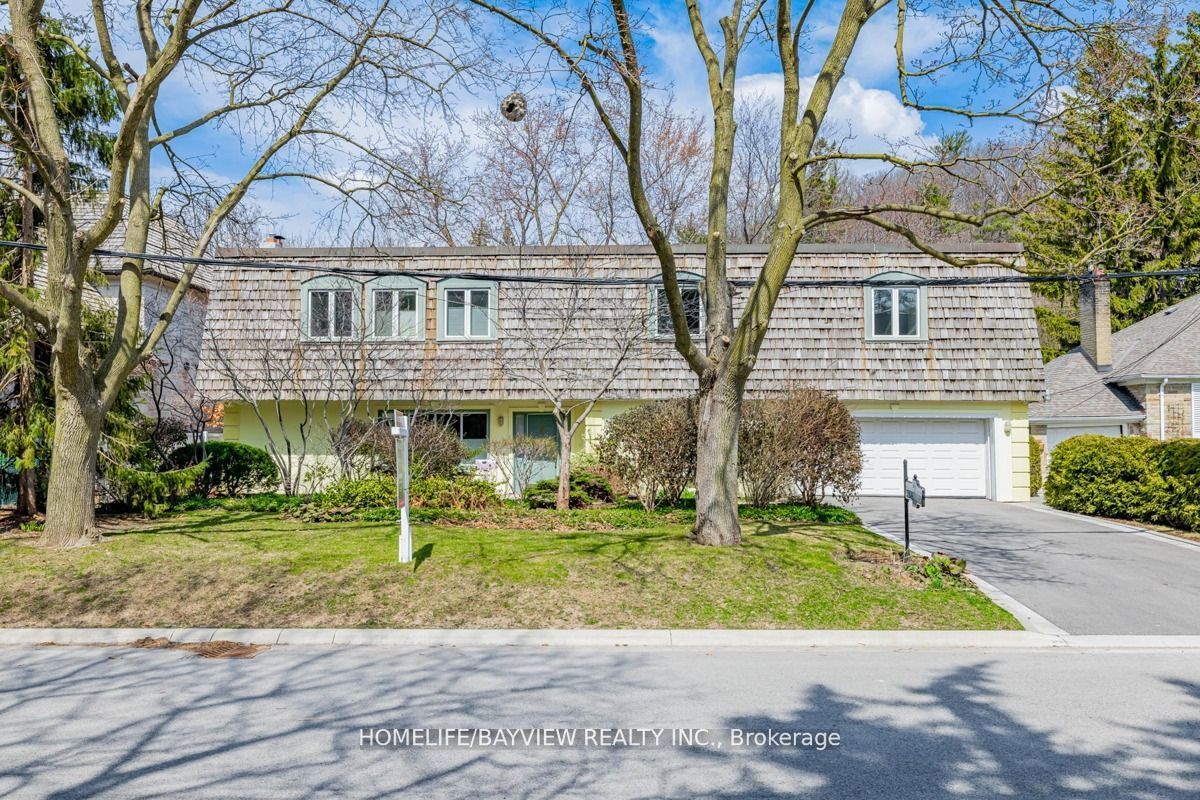$8,800
46 Plymbridge Road, Toronto, ON M2P 1A3
Bridle Path-Sunnybrook-York Mills, Toronto,








































 Properties with this icon are courtesy of
TRREB.
Properties with this icon are courtesy of
TRREB.![]()
Hogg's hollow featuring entire house for lease, aprox 5000 sqft, 2 story house with 5 bedrooms, 5 bathrooms, double car garage with direct access to the home, huge kitchen with solarium and heated floor, multiple walkouts to a private patio and wooded table land yard, huge family room with wet bar and 2nd powder room, main floor office, exercise room, combined liv/din area with fireplace, oversized primary retreat with built in king bed, 2 huge walk in closets, lavish ensuite bath with skylight and walkout to sunroom/balcony, second floor family/games room/great room, 5th bedroom can be 2nd office, long 4 car driveway, second floor laundry. ideal for large families in this demand location. This house is in a immaculate condition. **EXTRAS** subzero fridge,b/i cooktop, oven, microwave, freezer, b/i dishwasher, washer, dryer, all elf's, all window blinds, 2 cac, 2 furnaces, gdo+remote, sprinkler system, ample built ins,ample potlights, 3 fireplaces, skylights, closet organizers.
| School Name | Type | Grades | Catchment | Distance |
|---|---|---|---|---|
| {{ item.school_type }} | {{ item.school_grades }} | {{ item.is_catchment? 'In Catchment': '' }} | {{ item.distance }} |

















































