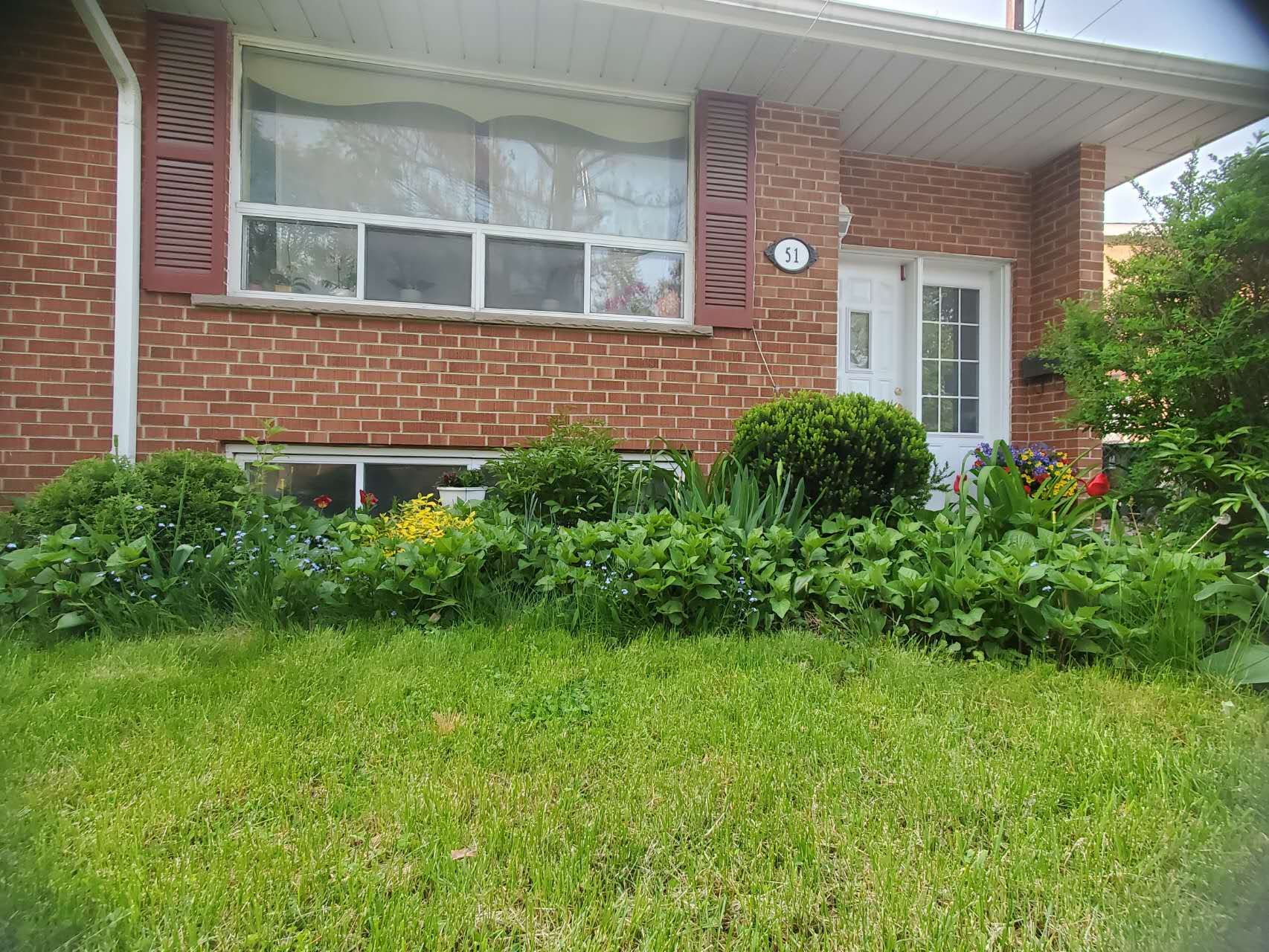$3,300
$20051 Murellen Crescent, Toronto, ON M4A 2K6
Victoria Village, Toronto,









 Properties with this icon are courtesy of
TRREB.
Properties with this icon are courtesy of
TRREB.![]()
Welcome to this bright, freshly painted, and well-maintained 3-bedroom semi-detached home in the highly sought-after Victoria Village neighborhood. This property offers unbeatable convenience, with all essential amenities just steps away. Enjoy walking to nearby ravines and trails, the library, Starbucks, GoodLife Fitness, grocery stores, and more, plus a handy shortcut to Lawrence Avenue. Commuting is a breeze with a quick 10-minute express bus ride to Victoria Park Station and easy access to the DVP/404/401 for fast downtown connections. The spacious basement provides an ideal setting for entertainment, a home gym, or extra storage. Plus, the new, large shed offers even more outdoor storage space, adding to the homes practicality and appeal.
- HoldoverDays: 90
- Architectural Style: Bungalow
- Property Type: Residential Freehold
- Property Sub Type: Semi-Detached
- DirectionFaces: South
- Directions: Wyndcliff Cres and Sloane Ave
- ParkingSpaces: 3
- Parking Total: 3
- WashroomsType1: 1
- WashroomsType1Level: Ground
- WashroomsType2: 1
- WashroomsType2Level: Basement
- BedroomsAboveGrade: 3
- BedroomsBelowGrade: 1
- Interior Features: Primary Bedroom - Main Floor
- Basement: Partially Finished
- Cooling: Central Air
- HeatSource: Gas
- HeatType: Forced Air
- LaundryLevel: Lower Level
- ConstructionMaterials: Brick
- Roof: Asphalt Shingle
- Sewer: Sewer
- Foundation Details: Concrete
- Parcel Number: 101290377
- LotSizeUnits: Feet
- LotDepth: 125
- LotWidth: 29.83
| School Name | Type | Grades | Catchment | Distance |
|---|---|---|---|---|
| {{ item.school_type }} | {{ item.school_grades }} | {{ item.is_catchment? 'In Catchment': '' }} | {{ item.distance }} |










