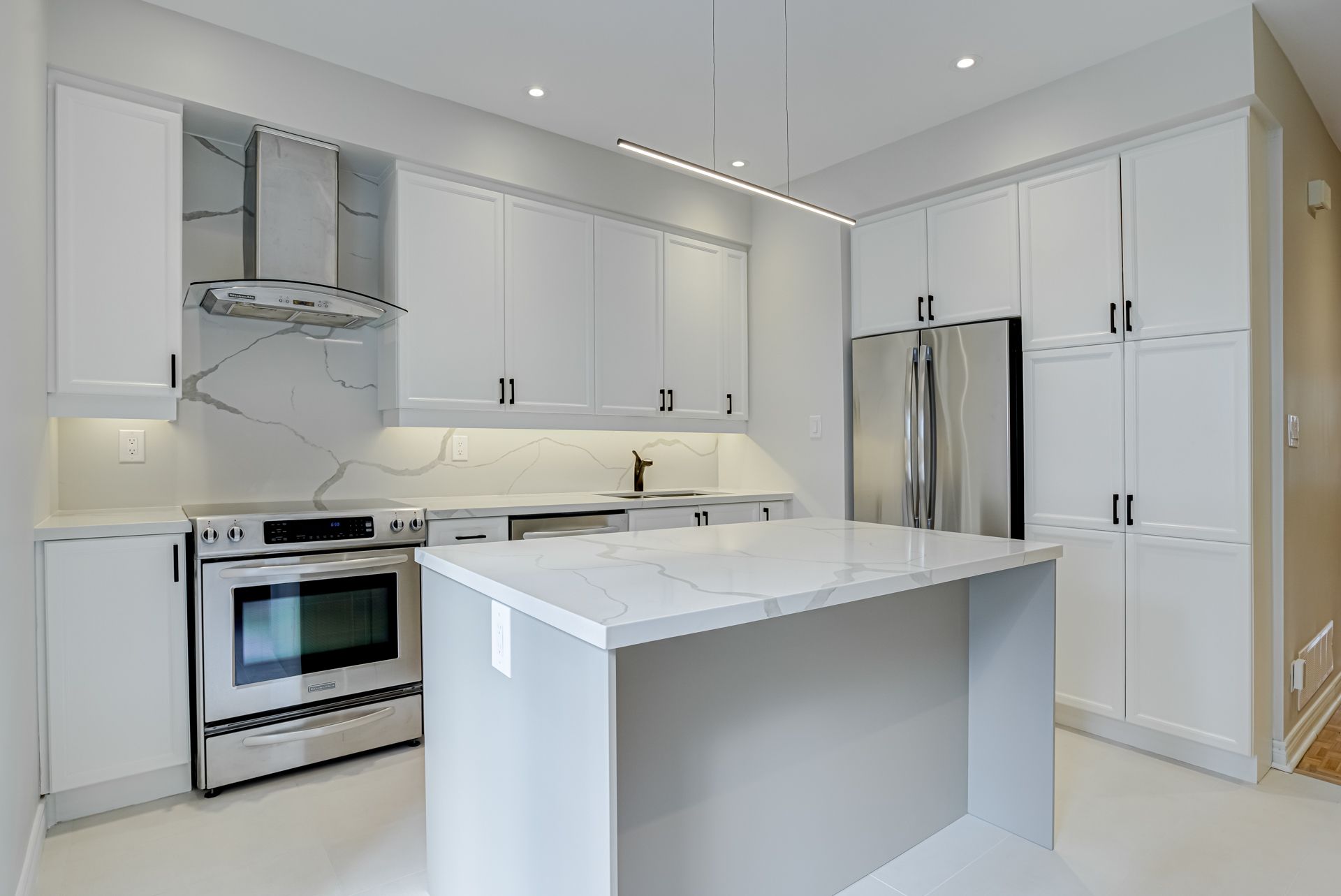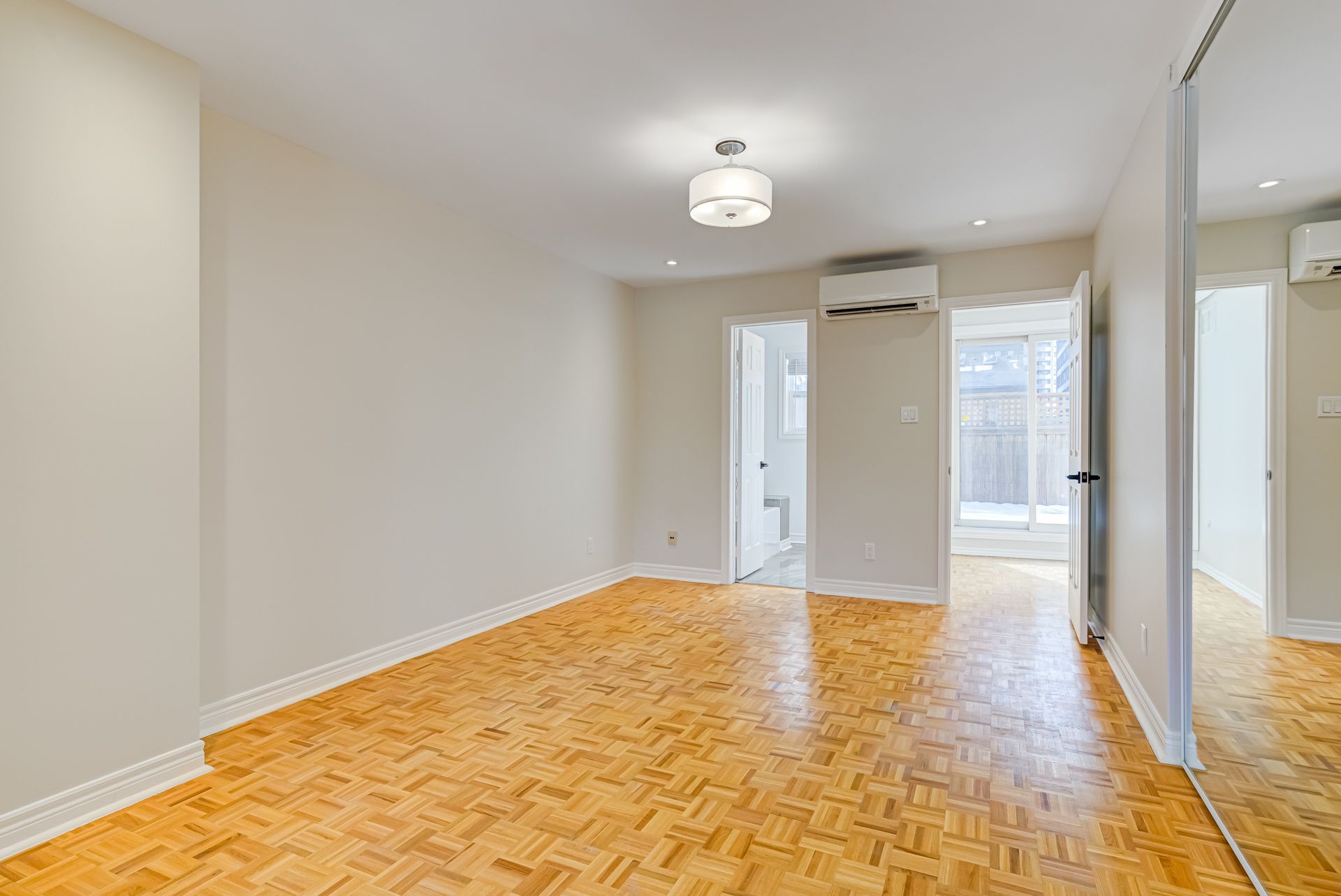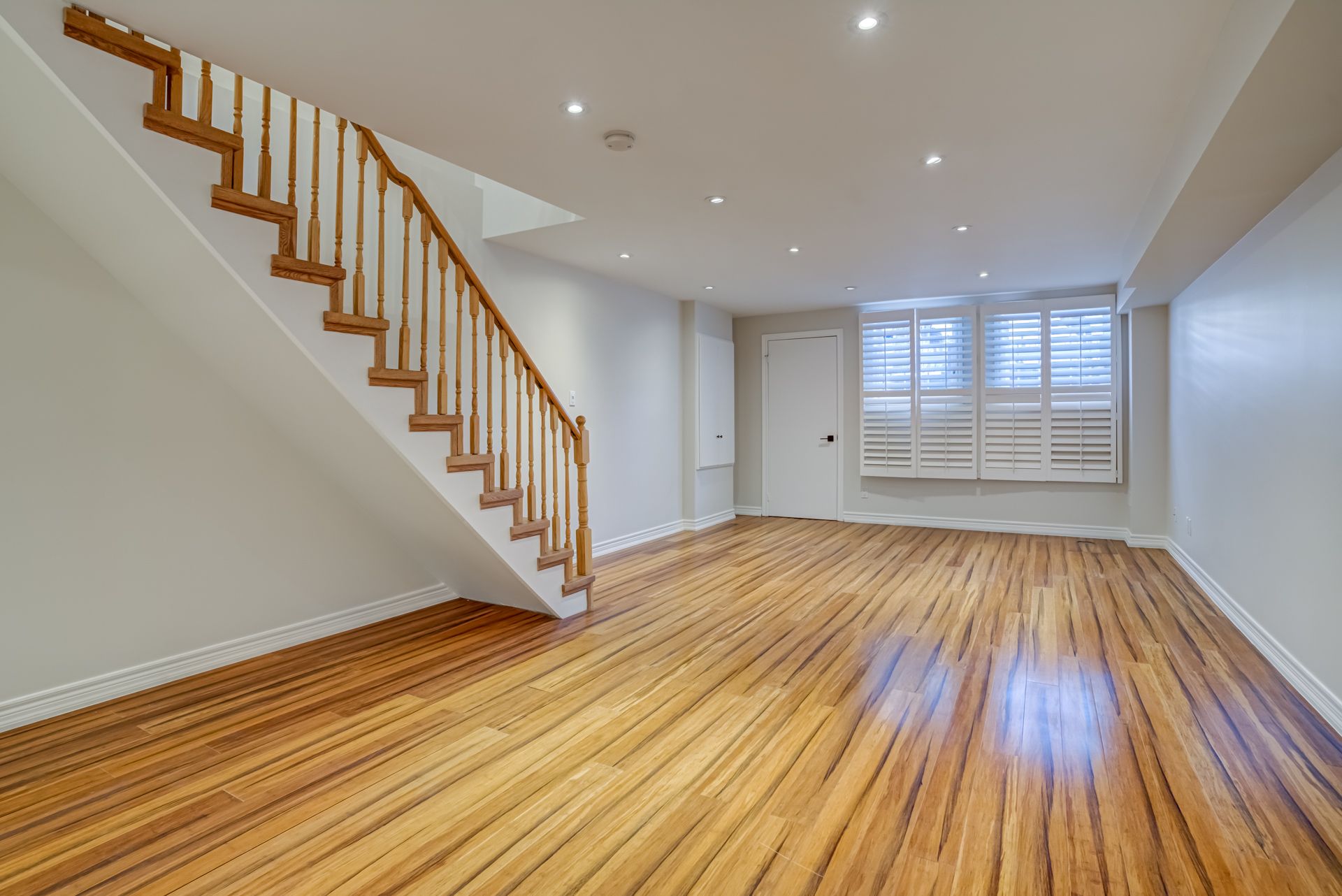$5,300
244 George Street, Toronto, ON M5A 2N1
Moss Park, Toronto,








































 Properties with this icon are courtesy of
TRREB.
Properties with this icon are courtesy of
TRREB.![]()
Bright, Spacious & Modern Townhouse Nestled In The Heart Of Downtown! Perfect Setting For Family Gatherings & Entertainment ... Expansive Open Concept Lr/Dr W/Gas Fireplace & 10 Ft Ceilings; Modern Renovated Eat-In Kitchen Featuring Centre Island & Breakfast Bar, Quartz Counters & Book-Matched Backsplash, Custom Coffee Bar, High-End S/S Appliances, Double S/S Sink W/Pull-Down Faucet, Ample Storage & Walk-Out To Private Stone-Paved Outdoor Seating Oasis Meant For Entertaining! Oversized 2nd Fl Bedrooms & Beautifully Renovated Bathrooms (2023). Relax In 3rd Floor Primary Bedroom W/Ensuite Bath, Large Closet & Private Outdoor Terrace. Family-Sized Recreation Room W/High Ceilings, Pot Lights & Bamboo Flooring Will House All Your Parties, Hobbies & Games. Laundry Room On 2nd Floor, Potlights W/Dimmers Thru-Out. Freshly Renovated & Painted In Neutral Colours. Laneway Garage Access With Walk-Thru Backyard Patio To Kitchen. Walk-Transit-Bike Score 96-100-99. Meticulous & Move-In Ready.
| School Name | Type | Grades | Catchment | Distance |
|---|---|---|---|---|
| {{ item.school_type }} | {{ item.school_grades }} | {{ item.is_catchment? 'In Catchment': '' }} | {{ item.distance }} |

















































