$3,499,000
144 Beatrice Street, Toronto, ON M6J 2T3
Trinity-Bellwoods, Toronto,
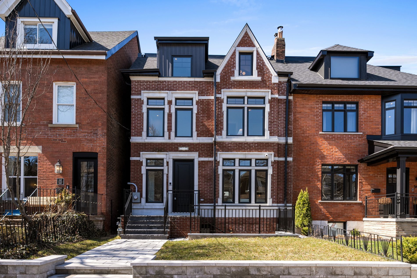

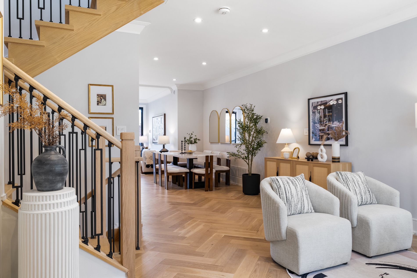
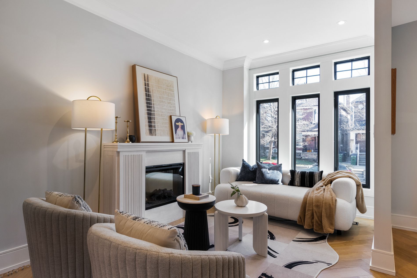




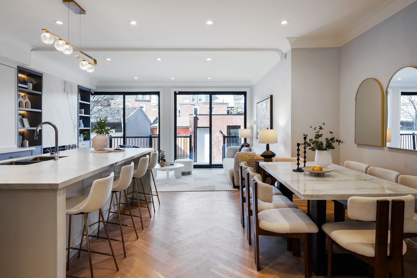
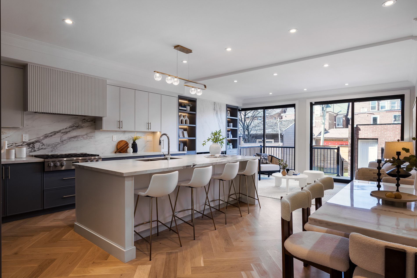


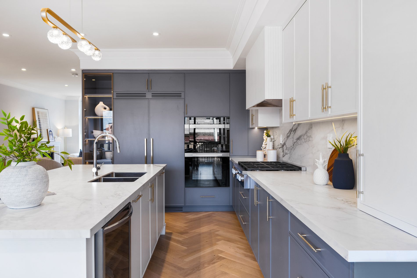
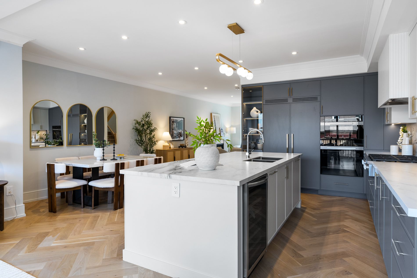


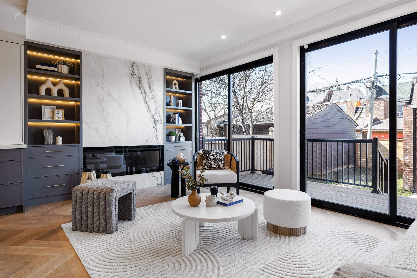


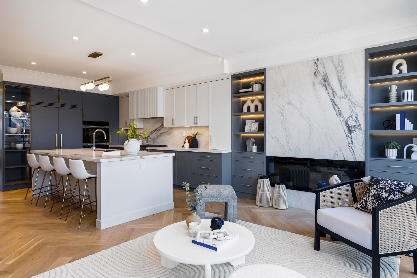
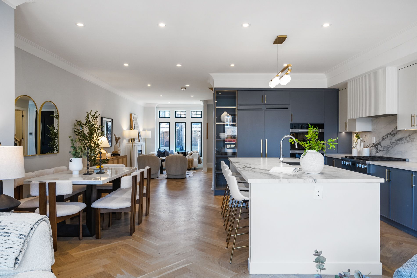

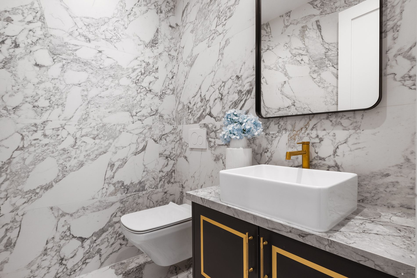

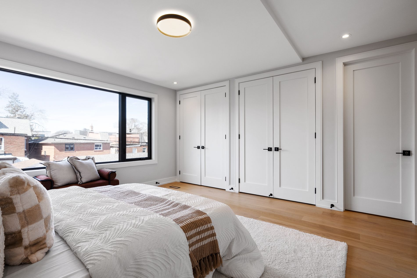
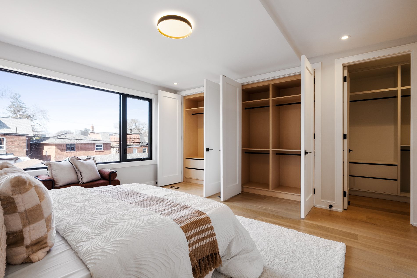
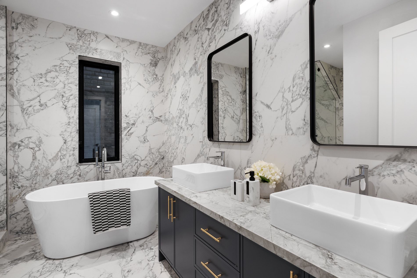

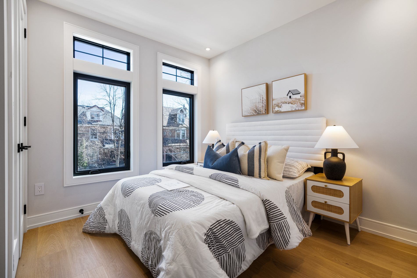
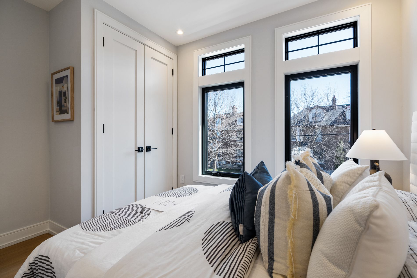
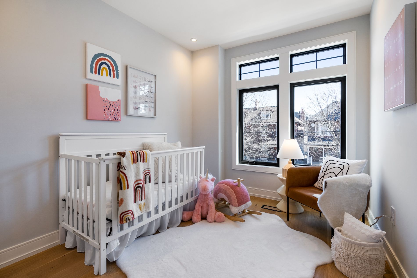

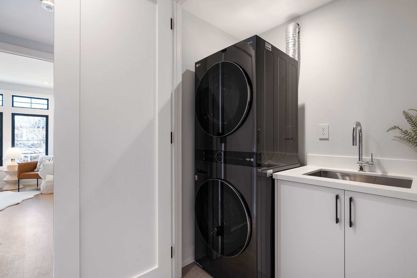
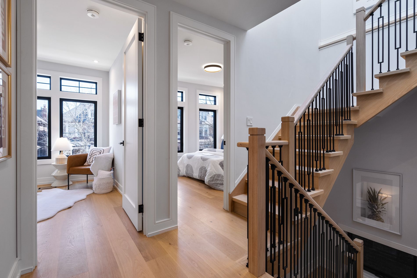
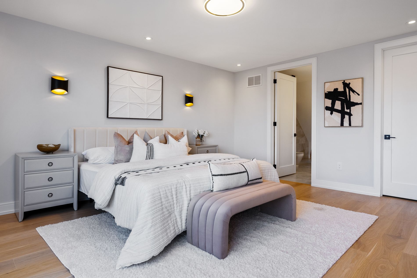
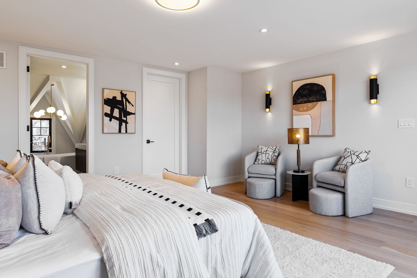
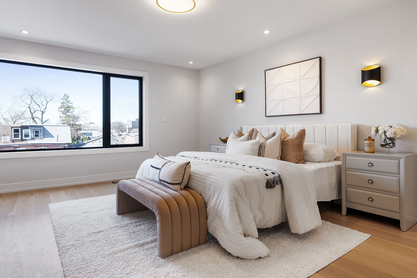
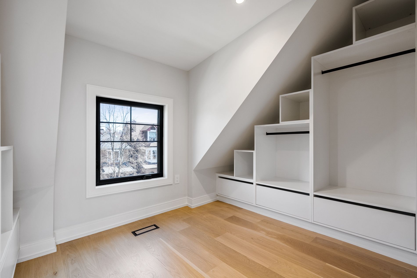


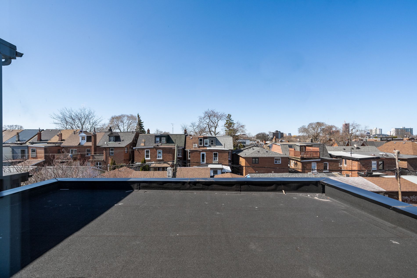

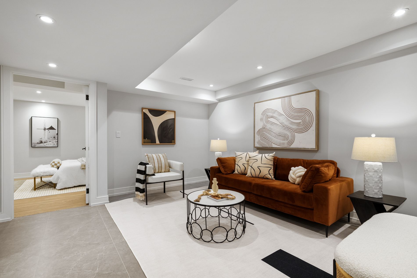
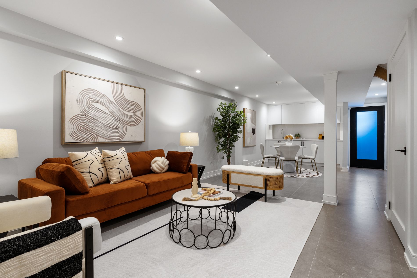
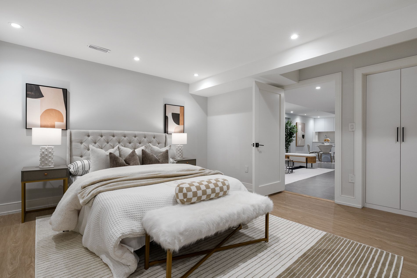
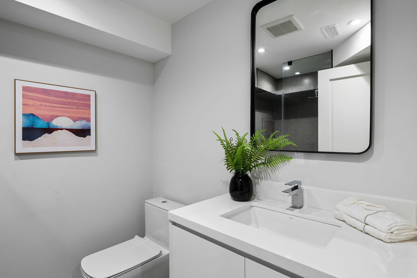
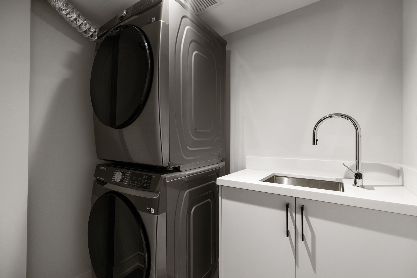

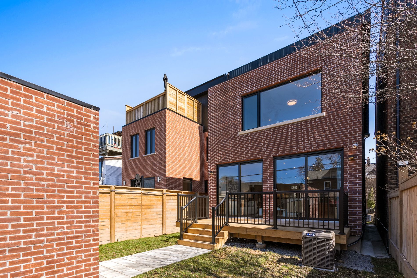
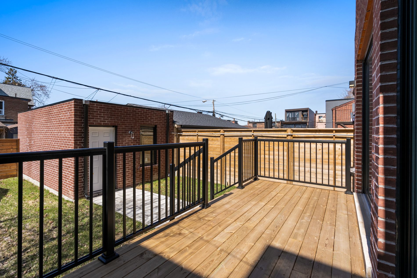
 Properties with this icon are courtesy of
TRREB.
Properties with this icon are courtesy of
TRREB.![]()
Welcome to this exquisitely renovated gem nestled at the top of Trinity Bellwoods Park, right in the heart of vibrant Little Italy. Sitting proudly on a rare 25-foot-wide lot and offering approximately 3,800 sq.ft. of total living space, this home perfectly balances timeless colonial charm with sleek, modern sophistication. Step into the elegant transitional-style interior, where classic architecture meets contemporary design. The open-concept main floor is an entertainers dream, seamlessly connecting formal living and dining areas with a relaxed family room. At its heart is a stunning chefs kitchen, outfitted with top-of-the-line Miele appliances and exquisite finishes. Sunlight floods the space, creating a warm and inviting atmosphere, the perfect start to any day. The home boasts two luxurious primary bedrooms, located on the second and third floors, each with a spa-inspired ensuite. Access to a private walkout balcony on the third floor ideal for sipping your morning coffee or enjoying serene evening views. A well-appointed laundry room is conveniently located on the second floor, with an additional laundry area in the basement for added flexibility. The fully finished basement offers exceptional versatility, with a cozy recreation room, an additional bedroom, and a separate entrance perfect for guests, in-laws, or potential income opportunities. This one-of-a-kind property wont stay on the market for long. Book your private showing today and experience luxury living in one of Toronto's most sought-after neighborhoods.
| School Name | Type | Grades | Catchment | Distance |
|---|---|---|---|---|
| {{ item.school_type }} | {{ item.school_grades }} | {{ item.is_catchment? 'In Catchment': '' }} | {{ item.distance }} |



























































