$1,399,000
527 Merton Street, Toronto, ON M4S 1B4
Mount Pleasant East, Toronto,
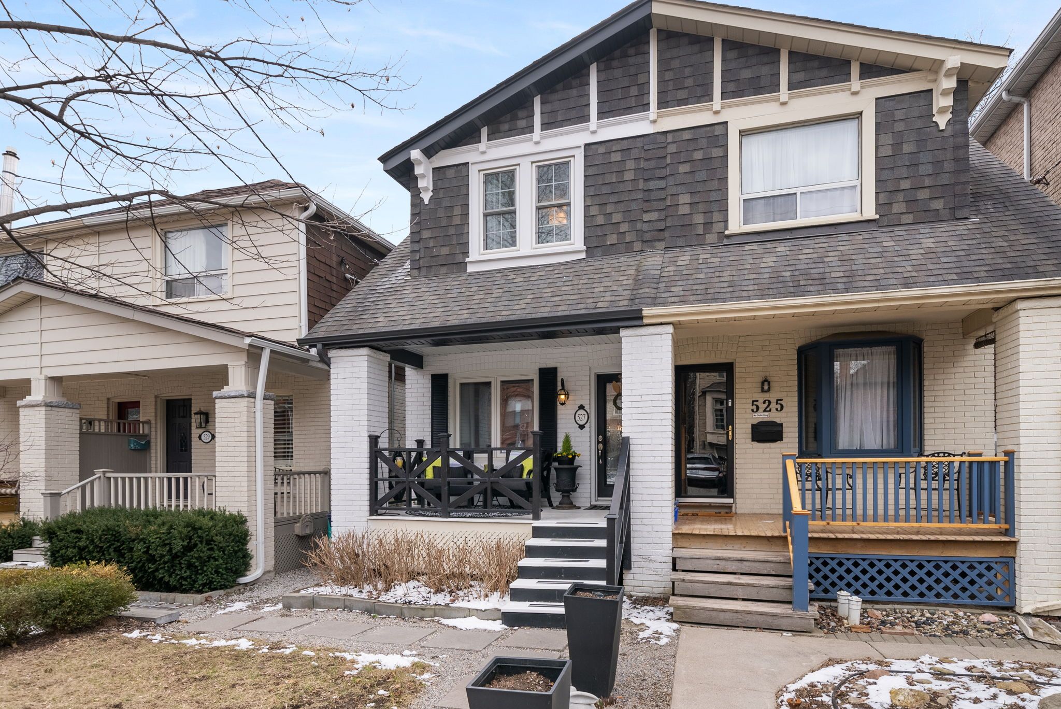
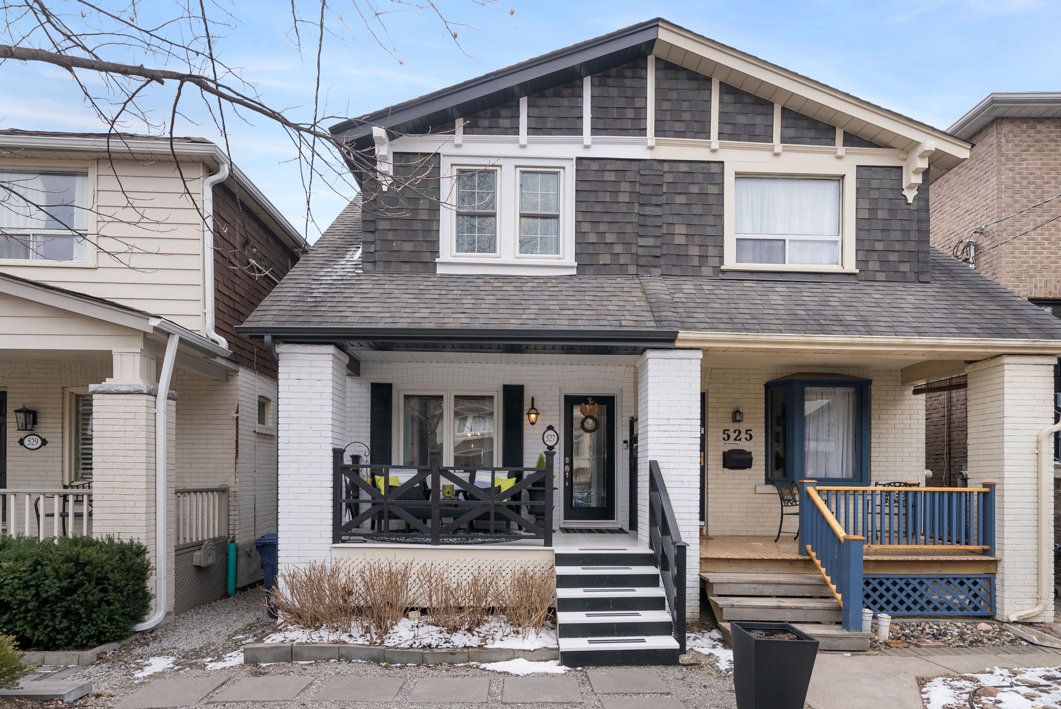











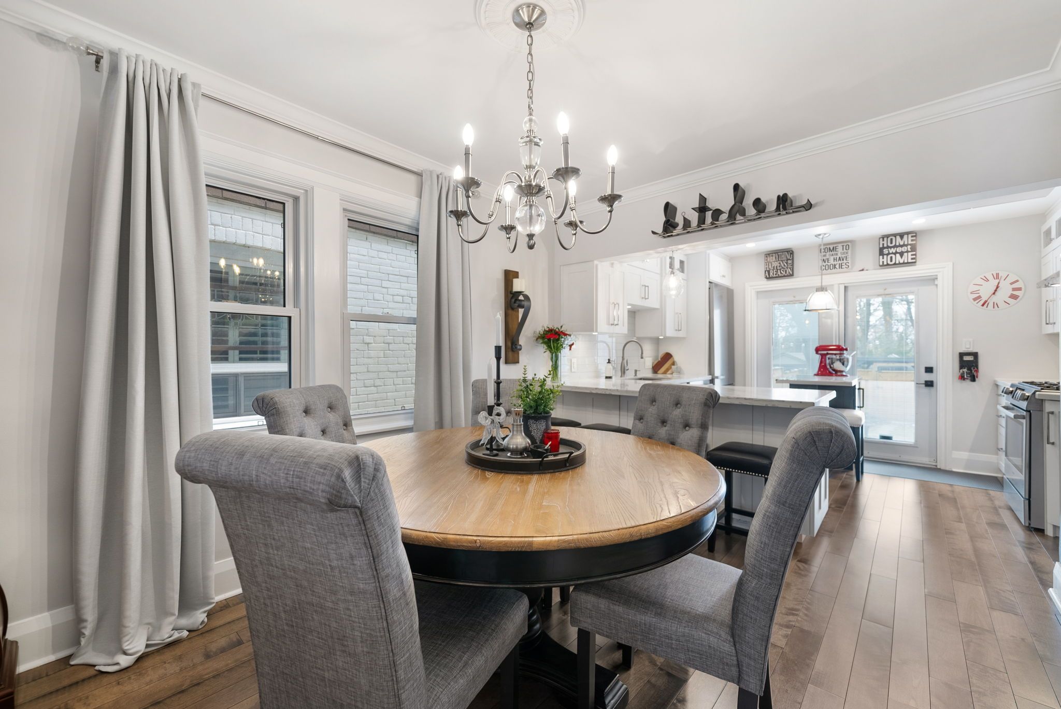





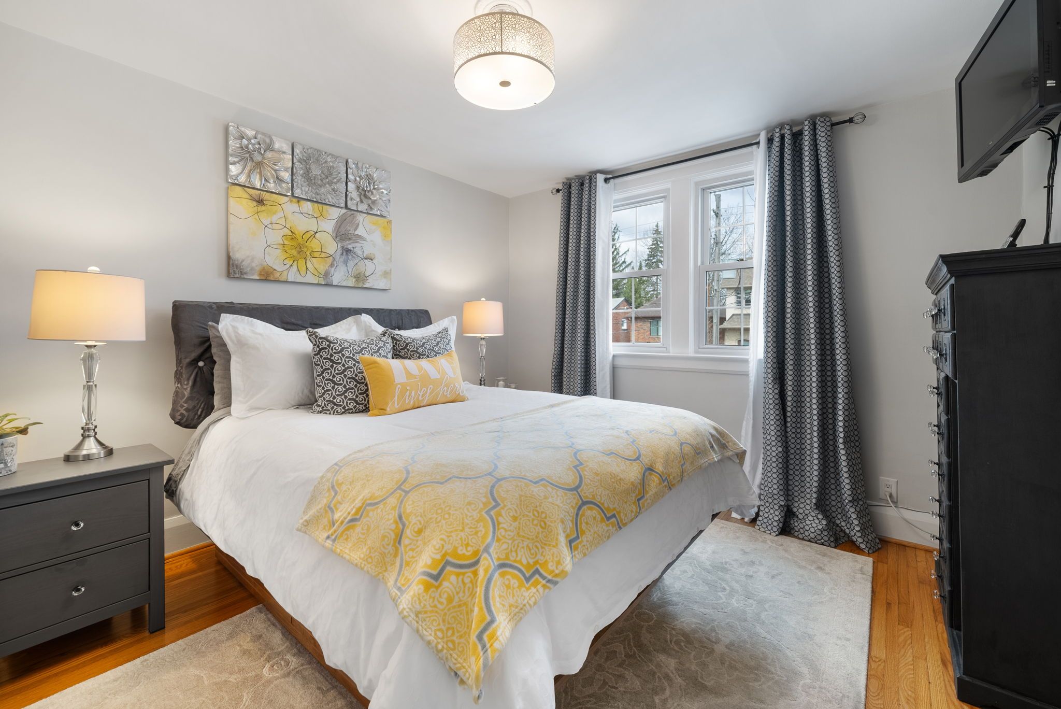






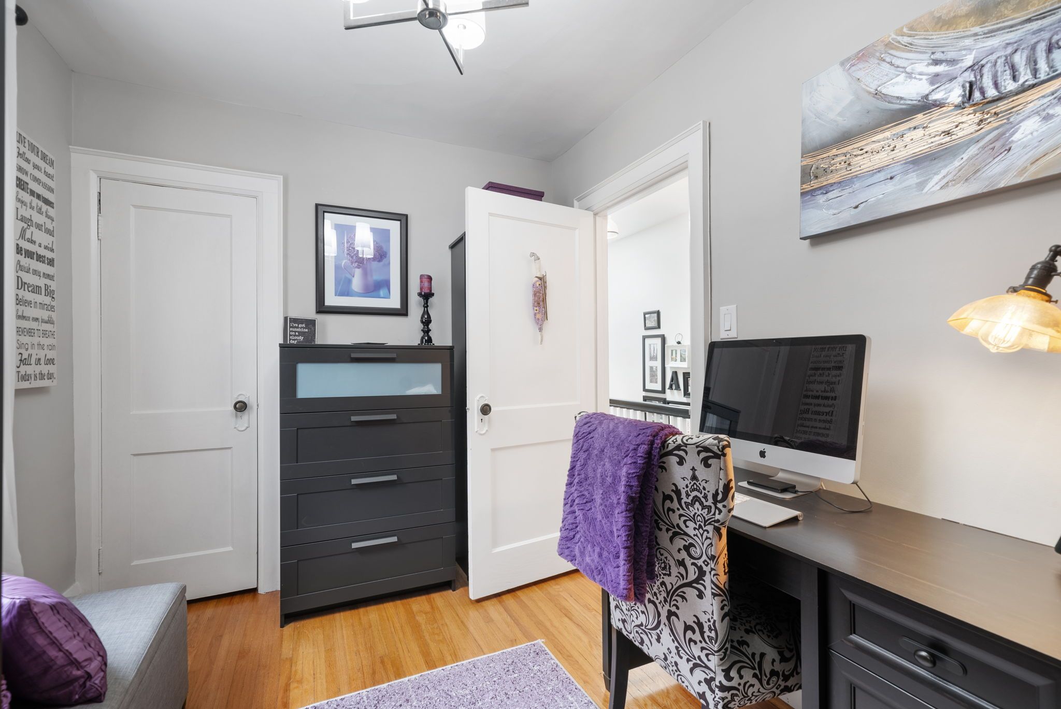























 Properties with this icon are courtesy of
TRREB.
Properties with this icon are courtesy of
TRREB.![]()
Welcome To This Warm And Inviting Semi-Detached Gem Nestled In The Heart Of The Desirable Mount Pleasant Community. Meticulously Maintained And Move-In Ready, This 3-Bedroom, 2-Bathroom Home Blends Charm With Modern Elegance, Offering Everything You Need For Comfortable And Stylish Living. Step Into A Bright, Open-Concept Layout Designed For Both Relaxing And Entertaining. Hardwood Floors Flow Seamlessly Throughout, Enhanced By Pot Lights And Not One, But 2 Cozy Gas Fireplaces, Located On The Main Floor And In The Fully Finished Basement. The Elegant Custom-Designed Kitchen Is A True Standout, Combining Function And Beauty With High-End Appliances,Quartz Countertops, Gas Stove, Soft-Close Drawers, And An Abundance Of Thoughtfully Integrated Storage. Walk Out From The Kitchen To A Stunning Multi-Level Deck, Convenient Gas Line For Bbq Or Fire Pit And Enjoy A Private, Fully Fenced Yard With No Neighbours Behind, Mature Trees, A Peaceful, Natural Backdrop. Newer Phantom Screen On Backyard Door. Spacious 4pc Bathroom Creates Additional Comfort With Heated Flooring. With Generous Closet Space Throughout, A Finished Basement Offering Flexible Use And 2 Pc Bathroom. Rear Lane Parking. This Home Checks Every Box. Prime Location Steps To Shops, Restaurants, Parks, Public Transit, And More, This Home Offers The Perfect Blend Of Community, Convenience, And Tranquility. Dont Miss Your Chance To Own This Entertainers Dream In One Of The Citys Most Desirable Neighbourhood. Some Upgrades Include: Ac(2021), Aluminum Siding, Eaves, Soffit, Fascia (2021), Washer(2022), Fence/Gates (2023), Flat Roof & Skylight(2024). Full List Of Upgrades And Renovations Are Attached.
| School Name | Type | Grades | Catchment | Distance |
|---|---|---|---|---|
| {{ item.school_type }} | {{ item.school_grades }} | {{ item.is_catchment? 'In Catchment': '' }} | {{ item.distance }} |



























































