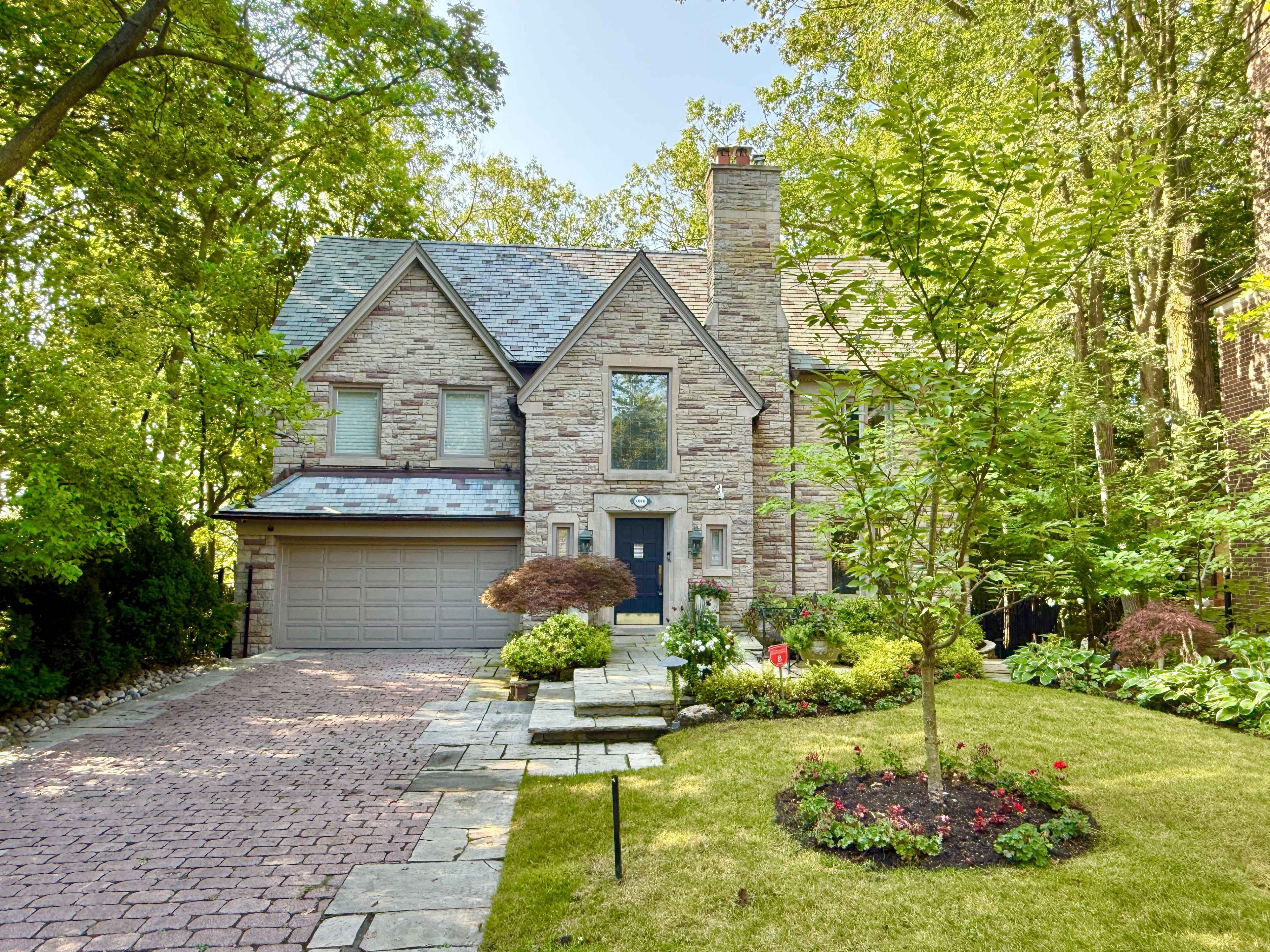$6,880,000
1 Ridgewood Road, Toronto C03, ON M5P 1T4
Forest Hill South, Toronto,
 Properties with this icon are courtesy of
TRREB.
Properties with this icon are courtesy of
TRREB.![]()
Prestigious "Forest Hill south". 67' X 140' Ft w/75' at rear at the end of private Cul-De-Sac. Rare find 6 Bdrm Detached with Stone Front. South Exposure Overlooking Ravine & Trees. Approx. 5000 S.F + Fin. Bsmt. $$$ Upgrades. Crown Moulding & Pot Lights. Hardwood Flooring Throughout. Gourmet Kitchen w/ Antique Color Cabinets & Canopy. Granite Vanity Top, Large Centre Island and B/I Pantry. Granite/Quartz Vanity Top In Baths. Main Flr Office with B/I Bookshelves. W/O Balcony From Master. Fin. Bsmt w/ Wet Bar & W/I Wine Cellar, 2 Bathrooms & Gym Rm. Interlock Driveway can park 4 Cars. Professional Landscaping, Cottage Style Backyard Surround by Trees with Swimming Pool, Stone Patio with Outdoor Fireplace & Kitchen. Steps to Public Transit, Close to Shopping, Mins to Top Ranking Private Schools..
- HoldoverDays: 90
- Architectural Style: 2 1/2 Storey
- Property Type: Residential Freehold
- Property Sub Type: Detached
- DirectionFaces: South
- GarageType: Built-In
- Directions: Bathurst & Eglinton
- Tax Year: 2025
- Parking Features: Private Double
- ParkingSpaces: 4
- Parking Total: 6
- WashroomsType1: 1
- WashroomsType1Level: Main
- WashroomsType2: 1
- WashroomsType2Level: Second
- WashroomsType3: 2
- WashroomsType3Level: Second
- WashroomsType4: 1
- WashroomsType4Level: Third
- WashroomsType5: 2
- WashroomsType5Level: Lower
- BedroomsAboveGrade: 6
- Interior Features: Carpet Free, In-Law Suite
- Basement: Finished with Walk-Out, Separate Entrance
- Cooling: Central Air
- HeatSource: Gas
- HeatType: Forced Air
- ConstructionMaterials: Stone
- Roof: Slate
- Pool Features: Inground
- Sewer: Sewer
- Foundation Details: Concrete
- Lot Features: Irregular Lot
- Parcel Number: 104660293
- LotSizeUnits: Feet
- LotDepth: 155
- LotWidth: 67
- PropertyFeatures: Cul de Sac/Dead End, Fenced Yard, Park, Public Transit, School, Rec./Commun.Centre
| School Name | Type | Grades | Catchment | Distance |
|---|---|---|---|---|
| {{ item.school_type }} | {{ item.school_grades }} | {{ item.is_catchment? 'In Catchment': '' }} | {{ item.distance }} |


