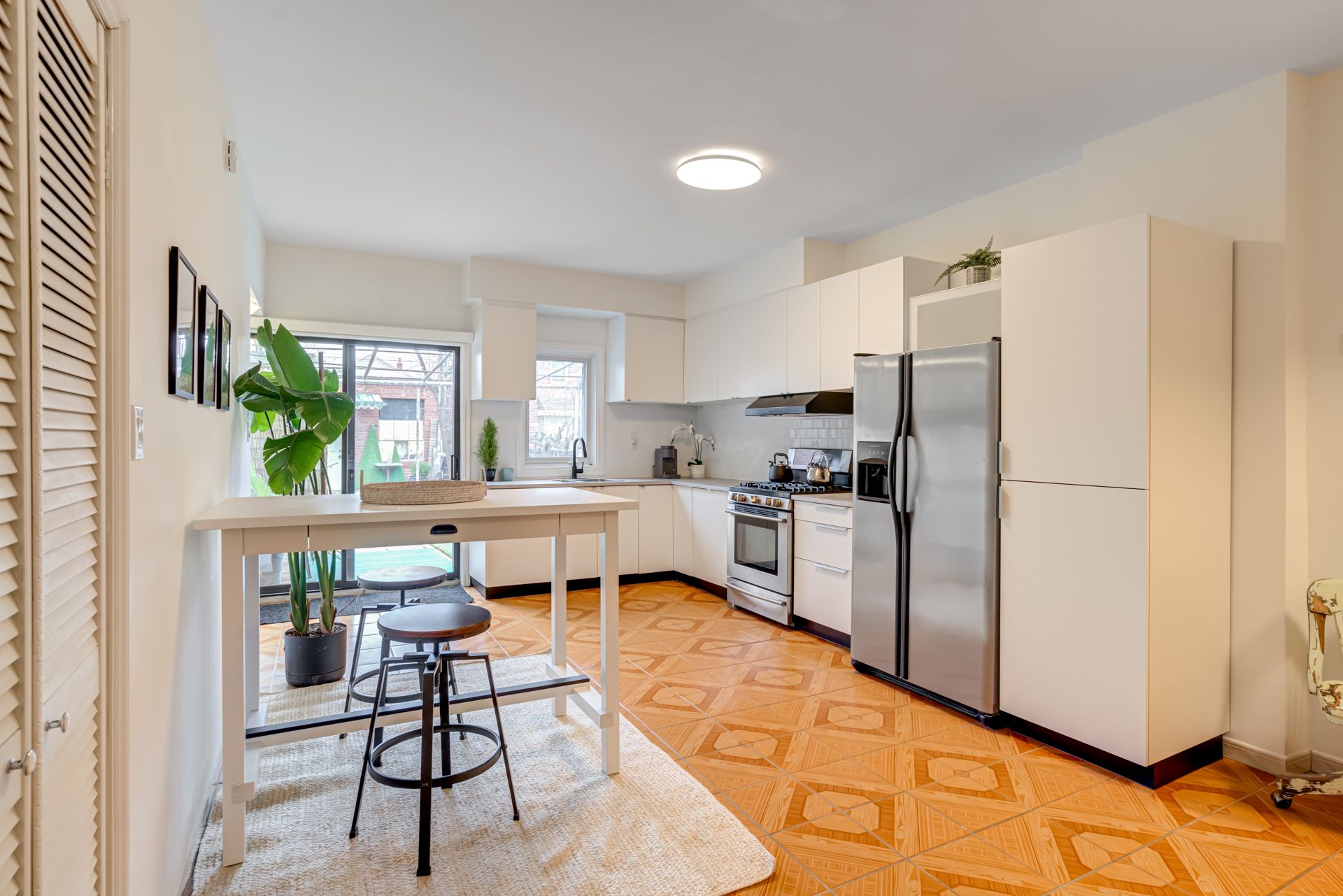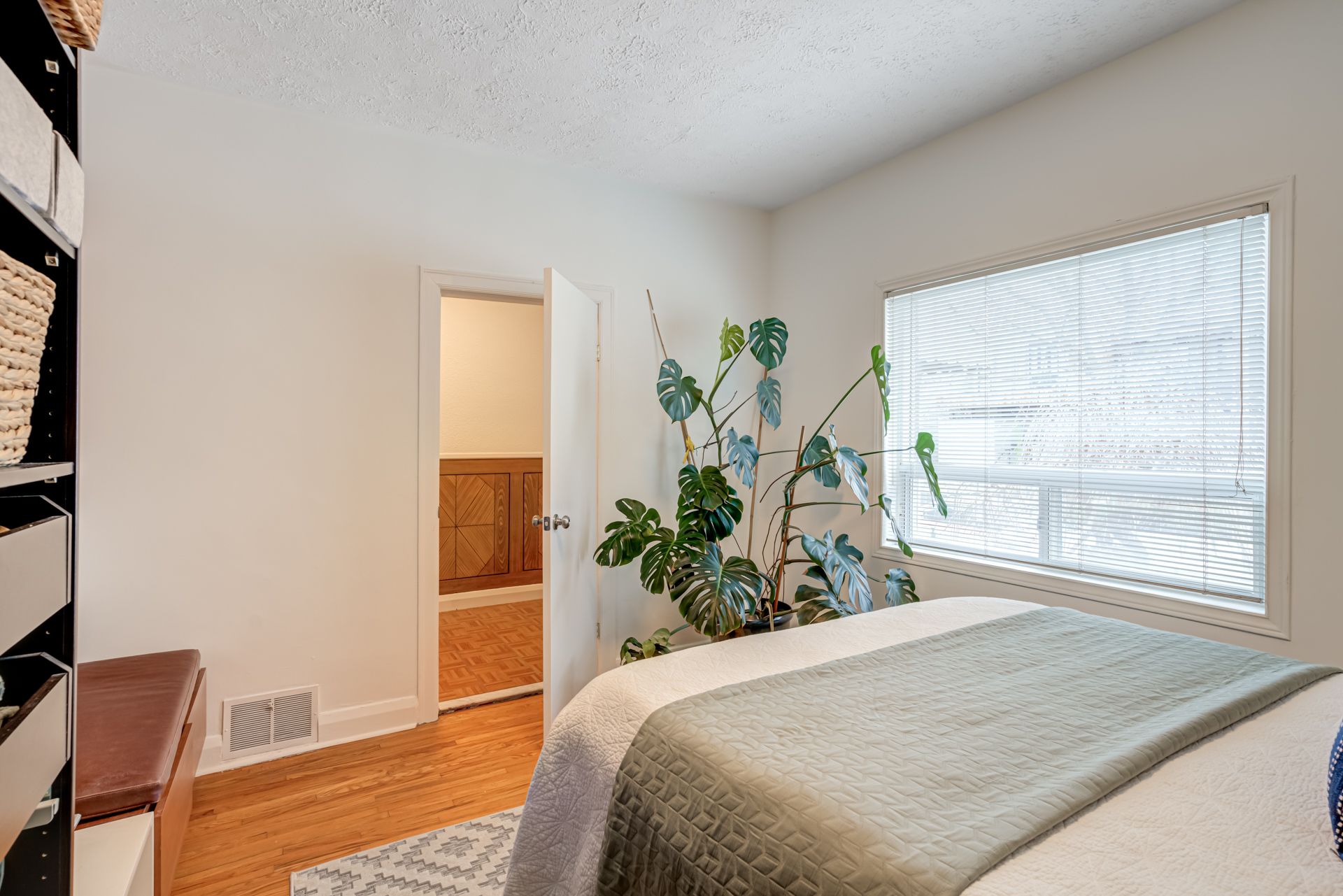$1,235,000
59 Palmerston Avenue, Toronto, ON M6J 2J2
Trinity-Bellwoods, Toronto,


















































 Properties with this icon are courtesy of
TRREB.
Properties with this icon are courtesy of
TRREB.![]()
Welcome to 59 Palmerston Avenue. This exceptional 3-bedroom home is situated on a rare wide lot, built lot line to lot line, offering a spacious and airy interior. The main floor kitchen features an open layout with plenty of cabinet space, cabinet front dishwasher, walk-in pantry and patio doors that open to the backyard - perfect for entertaining or enjoying seamless indoor-outdoor living. The private backyard provides a quiet retreat, while the laneway access to a 2-car garage (plus a 3rd parking spot behind garage) offers incredible potential for a future laneway house. With two separate entrances to the basement, this home presents excellent income potential or the possibility of multi-generational living. With generous interior space and a flexible layout, this home is move-in ready with plenty of opportunity for future renovations or additions. Steps to Trinity Bellwoods Park, top-rated restaurants, cafes, local shops, and convenient transit options, this home places you in the heart of one of Toronto's most vibrant communities - providing everything you need right at your doorstep.This home is truly a gem-whether you're looking for a beautiful family home or an investment property, the potential is limitless.
- HoldoverDays: 30
- Architectural Style: 1 1/2 Storey
- Property Type: Residential Freehold
- Property Sub Type: Semi-Detached
- DirectionFaces: East
- GarageType: Detached
- Directions: one way north off Robinson
- Tax Year: 2024
- Parking Features: Lane
- ParkingSpaces: 1
- Parking Total: 3
- WashroomsType1: 1
- WashroomsType1Level: Main
- WashroomsType2: 1
- WashroomsType2Level: Basement
- BedroomsAboveGrade: 3
- BedroomsBelowGrade: 1
- Interior Features: Storage, In-Law Suite
- Basement: Separate Entrance, Finished
- Cooling: Central Air
- HeatSource: Gas
- HeatType: Forced Air
- ConstructionMaterials: Brick
- Roof: Asphalt Shingle
- Sewer: Sewer
- Foundation Details: Concrete
- LotSizeUnits: Feet
- LotDepth: 117
- LotWidth: 20
- PropertyFeatures: Fenced Yard, Hospital, Library, Park, Public Transit, School
| School Name | Type | Grades | Catchment | Distance |
|---|---|---|---|---|
| {{ item.school_type }} | {{ item.school_grades }} | {{ item.is_catchment? 'In Catchment': '' }} | {{ item.distance }} |



























































