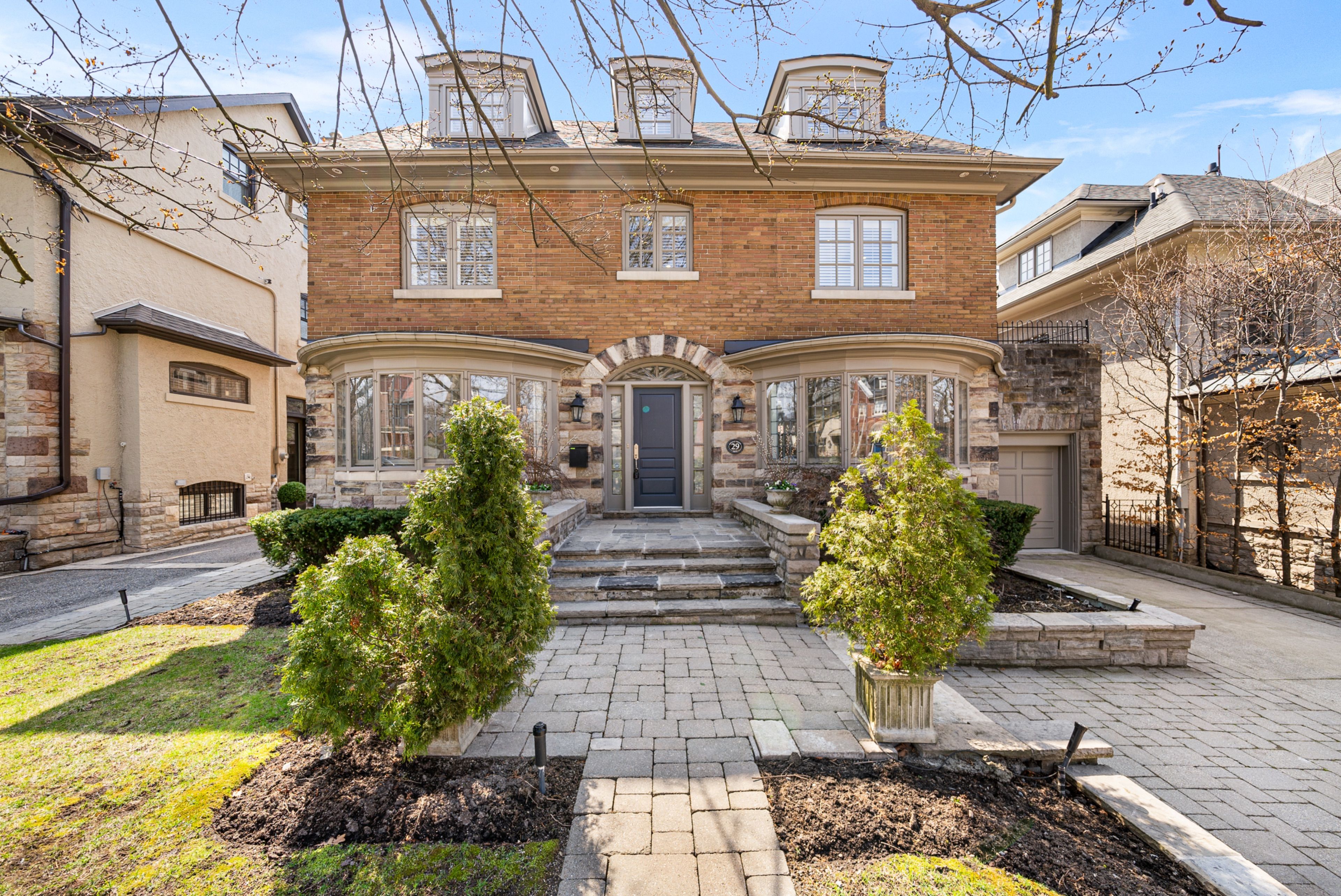$4,595,000
29 Rosedale Heights Drive, Toronto, ON M4T 1C2
Rosedale-Moore Park, Toronto,

















































 Properties with this icon are courtesy of
TRREB.
Properties with this icon are courtesy of
TRREB.![]()
Elegantly situated on a quiet cul-de-sac, this Moore Park home offers over 4,700 square feet of living space, combining classic elegance with modern design. Renovated throughout with elevated features and design, this expansive space is move-in ready in a highly coveted neighbourhood. This bright and wide centre hall is adorned with wainscotting and crown moulding, flowing to a serene, light-filled dining room harmoniously opposite an airy living room with a bay window. A two-way fireplace connects to a modern transitional family room, with French doors overlooking the yard. A bright, modern eat-in kitchen with an upgraded Sub-Zero fridge, Miele dishwasher, Viking stove, range hood, and microwave is adjacent to a perfect butler's pantry. More French doors overlook the stunning, treed, private yard with a built-in BBQ and a fully enclosed gazebo, as well as a jungle gymperfect for family get-togethers and summer entertaining. The second floor offers a serene and elegant master retreat complete with a full 5-piece bath, walk-in closet, and French doors with a Juliette balcony overlooking the yard, as well as a separate balcony space. Two other generous-sized bedrooms and a four-piece bath complete the second floor. The third level offers two more bedrooms, both with built-in shelving and broadloom throughout. The lower level offers additional living space with a combined recreation room/media room with a gas fireplace alongside a stunning 3,500-bottle wine cellar, an additional bedroom perfect as an in-law or nanny suite, laundry, a four-piece bath, and an additional walk-in closet. Quietly sitting in the desirable Whitney Public School and Our Lady of Perpetual Help school districts, this Moore Park gem offers a private and elevated oasis in the heart of the citysteps away from both shops, restaurants, and major transit routes, as well as extensive ravines and walking trails.
- HoldoverDays: 90
- Architectural Style: 2 1/2 Storey
- Property Type: Residential Freehold
- Property Sub Type: Detached
- DirectionFaces: South
- GarageType: Attached
- Directions: Mount Pleasant/St Clair
- Tax Year: 2024
- Parking Features: Private
- ParkingSpaces: 2
- Parking Total: 3
- WashroomsType1: 1
- WashroomsType1Level: Ground
- WashroomsType2: 1
- WashroomsType2Level: Second
- WashroomsType3: 1
- WashroomsType3Level: Second
- WashroomsType4: 1
- WashroomsType4Level: Third
- WashroomsType5: 1
- WashroomsType5Level: Lower
- BedroomsAboveGrade: 5
- BedroomsBelowGrade: 1
- Fireplaces Total: 2
- Interior Features: Central Vacuum, Storage, Built-In Oven
- Basement: Finished
- Cooling: Central Air
- HeatSource: Gas
- HeatType: Forced Air
- LaundryLevel: Lower Level
- ConstructionMaterials: Brick
- Exterior Features: Landscaped, Built-In-BBQ
- Roof: Shingles
- Sewer: Sewer
- Foundation Details: Other
- Parcel Number: 103930637
- LotSizeUnits: Feet
- LotDepth: 90
- LotWidth: 50
- PropertyFeatures: Cul de Sac/Dead End, Wooded/Treed, School
| School Name | Type | Grades | Catchment | Distance |
|---|---|---|---|---|
| {{ item.school_type }} | {{ item.school_grades }} | {{ item.is_catchment? 'In Catchment': '' }} | {{ item.distance }} |


















































