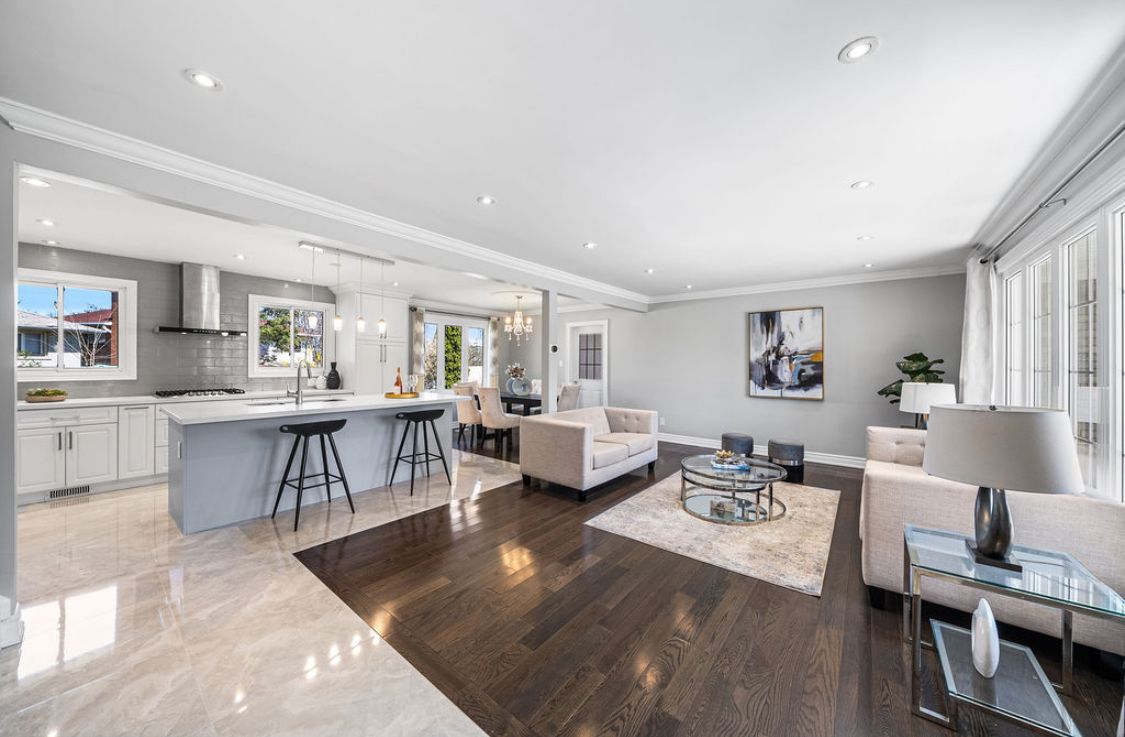$1,788,000
6 Oldborough Circle, Toronto, ON M2J 3A2
Don Valley Village, Toronto,


















































 Properties with this icon are courtesy of
TRREB.
Properties with this icon are courtesy of
TRREB.![]()
Stunning Renovated Home on Rare 89+ Ft Frontage in Prime Toronto Location ---Experience luxury living in this beautifully renovated 5-bedroom home, nestled on one of the most desirable areas in North York. Set on a premium 89+ ft frontage lot, this residence blends timeless charm with modern design. Step into a chefs dream kitchen, complete with custom cabinetry, stainless steel appliances, and a five-burner gas cooktop. The open-concept layout offers a seamless flow from the kitchen to the dining and family rooms, both with walkouts to a serene, south-facing backyard, perfect for indoor-outdoor entertaining and soaking up natural light all day. Enjoy the privacy of a custom-built Master Suite located on its own dedicated level. This luxurious retreat includes a spacious walk-in closet, a cozy sitting area or office, and a spa-inspired 6-piece Ensuite bath. Every inch of this home has been thoughtfully renovated -new washrooms, kitchen, flooring, pot lights, and doors throughout. Additional highlights include: Side entrance at ground level, Cold room, workshop, and ample storageTop-ranking Seneca Hill Public School district Close proximity to Seneca College, TTC, Hwy 404, parks, and Fairview Mall. This is an exceptional opportunity to own a turnkey home in a sought-after neighbourhood.
- HoldoverDays: 90
- Architectural Style: Sidesplit 5
- Property Type: Residential Freehold
- Property Sub Type: Detached
- DirectionFaces: North
- GarageType: Attached
- Directions: Don Mills & Finch
- Tax Year: 2024
- Parking Features: Private Double
- ParkingSpaces: 2
- Parking Total: 4
- WashroomsType1: 1
- WashroomsType1Level: Upper
- WashroomsType2: 1
- WashroomsType2Level: Upper
- WashroomsType3: 1
- WashroomsType3Level: Ground
- BedroomsAboveGrade: 5
- Interior Features: Other
- Basement: Finished
- Cooling: Central Air
- HeatSource: Gas
- HeatType: Forced Air
- ConstructionMaterials: Brick
- Roof: Asphalt Shingle
- Sewer: Sewer
- Foundation Details: Unknown
- Lot Features: Irregular Lot
- Parcel Number: 100460539
- LotSizeUnits: Feet
- LotDepth: 101.8
- LotWidth: 89.18
- PropertyFeatures: Fenced Yard, Park, Public Transit, School
| School Name | Type | Grades | Catchment | Distance |
|---|---|---|---|---|
| {{ item.school_type }} | {{ item.school_grades }} | {{ item.is_catchment? 'In Catchment': '' }} | {{ item.distance }} |



















































