$1,989,000
251 Wanless Avenue, Toronto, ON M4N 1W5
Lawrence Park North, Toronto,
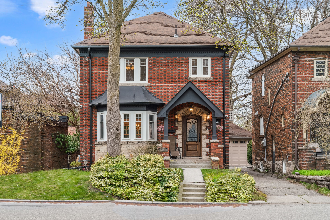
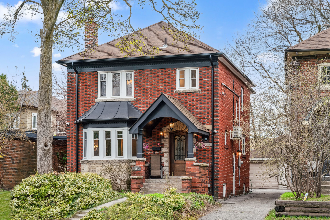
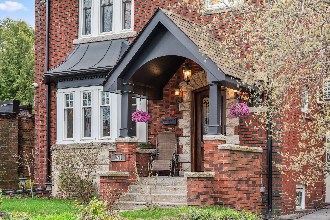
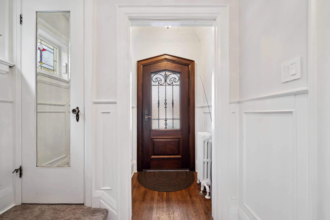
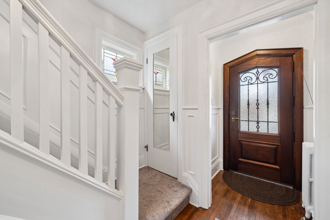
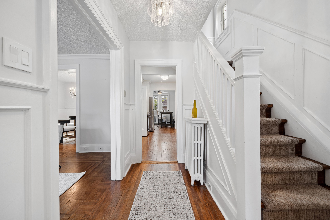
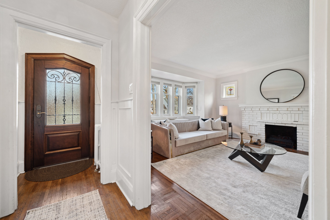
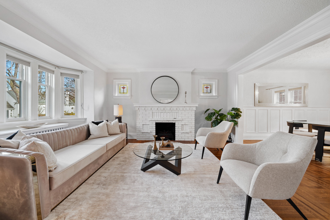
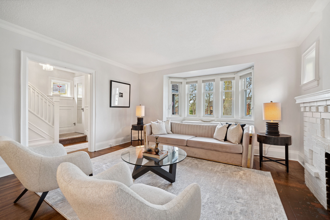

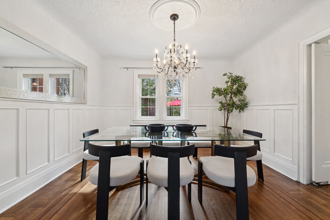
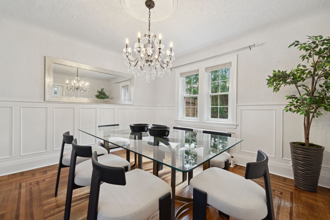
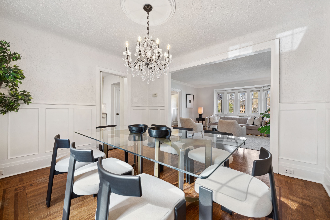
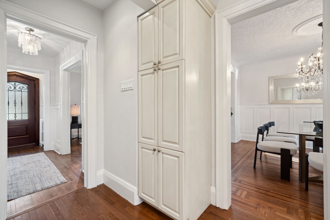
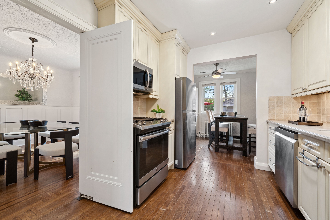
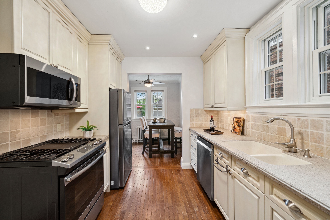
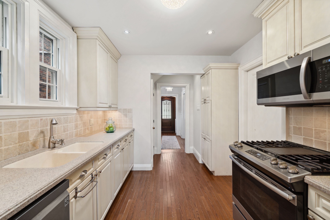
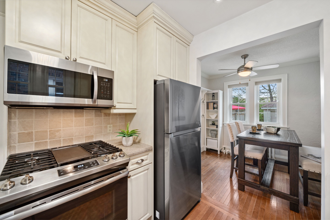
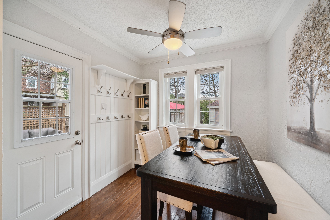
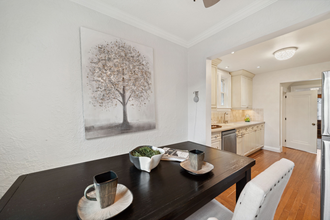
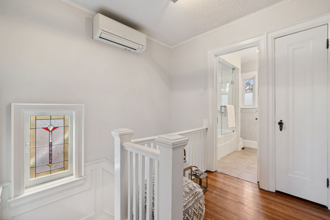
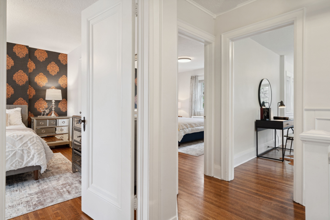
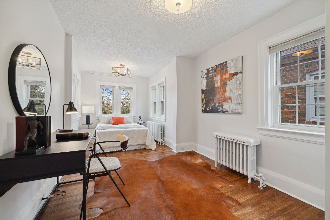
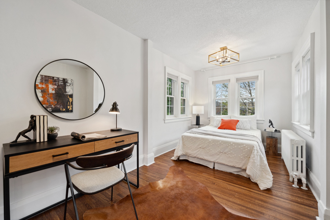
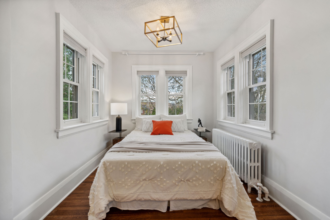
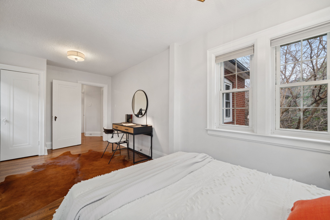
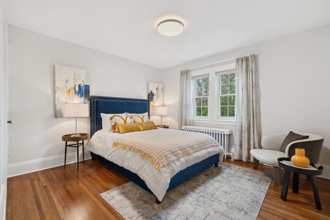
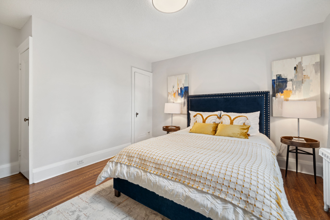
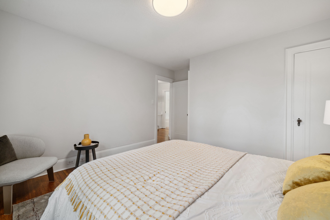
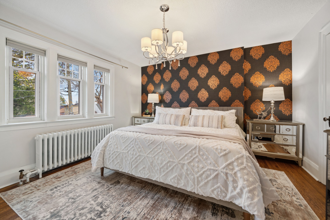
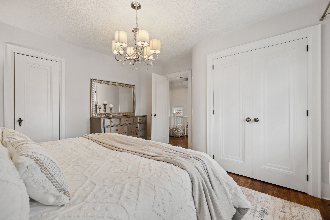
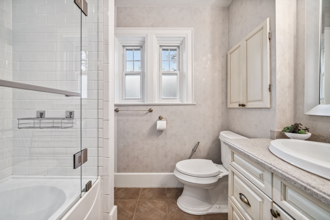
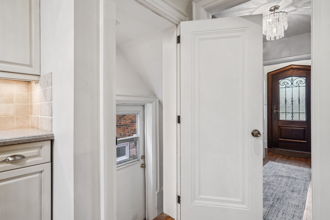
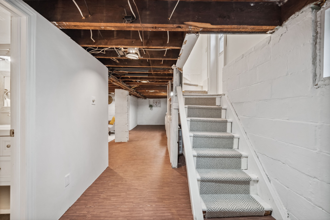
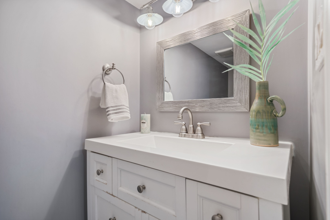
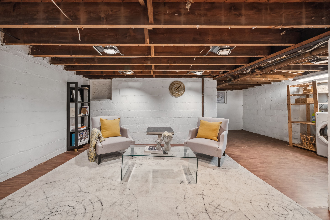
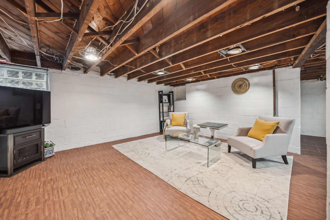
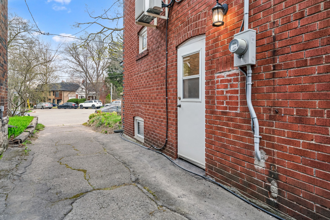
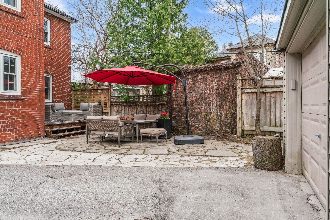
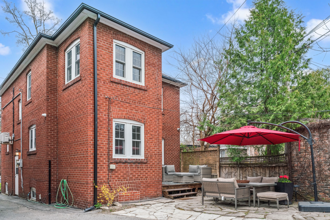
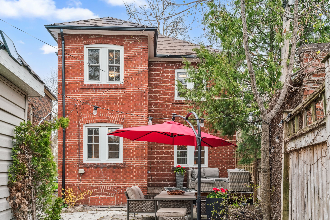
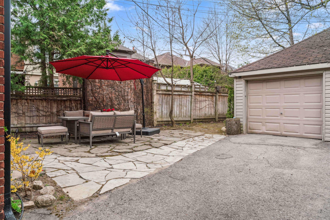

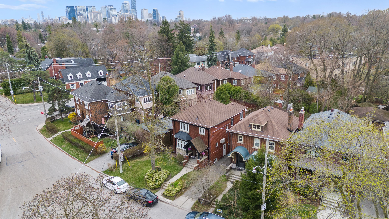
 Properties with this icon are courtesy of
TRREB.
Properties with this icon are courtesy of
TRREB.![]()
Welcome to this stunning 3-bedroom, 2-bathroom home located just steps from the neighbourhood staple, Wanless Park. This beautifully maintained residence features hardwood flooring throughout the main & second flr. Upon entry, you step into an inviting living room complete with a charming electric fireplace, crown moulding, and expansive picture windows that flood the space with natural light and overlook the park. The open-concept design flows into the spacious dining room, with elegant wainscoting and additional windows overlooking the private backyard. The kitchen is equipped with stainless steel appliances, ample cabinetry, pot lights, and a convenient breakfast area that opens directly onto the back deck, ideal for indoor-outdoor living. The primary bedroom boasts two closets, including a double closet, and large windows that have picturesque park views. The generously sized second and third bedrooms also feature hardwood flooring, picture windows, and ample closet space. The upper-level 4-piece bathrm includes a combined shower/tub, tile floors and a vanity with plenty of storage. The partially finished lower level offers exceptional potential, featuring a spacious recreation room, 2-piece bathroom, laundry area with front-loading washer and dryer, and a utility room providing extra storage. The backyard is perfect for entertaining, with a raised deck and a flagstone patio. As well as a detached garage with one parking space. Enjoy direct access to Wanless Park, which offers tennis courts, a playground, and sports fields. Situated within one of Toronto's top-rated school districts, Bedford Park PS and Lawrence Park CI & close to the Toronto French School and other prestigious private schools. Minutes to the Granite Club, Highway 401, golf courses, and more. Just steps to TTC bus stops and a short 10-min walk to Lawrence Station and Yonge St, with fine dining, shops, and everyday amenities.
- HoldoverDays: 120
- Architectural Style: 2-Storey
- Property Type: Residential Freehold
- Property Sub Type: Detached
- DirectionFaces: West
- GarageType: Detached
- Directions: Yonge And Lawrence
- Tax Year: 2024
- Parking Features: Mutual
- Parking Total: 1
- WashroomsType1: 1
- WashroomsType1Level: Upper
- WashroomsType2: 1
- WashroomsType2Level: Lower
- BedroomsAboveGrade: 3
- Interior Features: Storage, Auto Garage Door Remote
- Basement: Unfinished, Separate Entrance
- Cooling: Wall Unit(s)
- HeatSource: Gas
- HeatType: Radiant
- LaundryLevel: Lower Level
- ConstructionMaterials: Brick
- Exterior Features: Patio
- Roof: Shingles
- Sewer: Sewer
- Foundation Details: Unknown
- Lot Features: Irregular Lot
- LotSizeUnits: Feet
- LotDepth: 104
- LotWidth: 41.83
- PropertyFeatures: Library, Park, Place Of Worship, Public Transit, Rec./Commun.Centre, School
| School Name | Type | Grades | Catchment | Distance |
|---|---|---|---|---|
| {{ item.school_type }} | {{ item.school_grades }} | {{ item.is_catchment? 'In Catchment': '' }} | {{ item.distance }} |













































