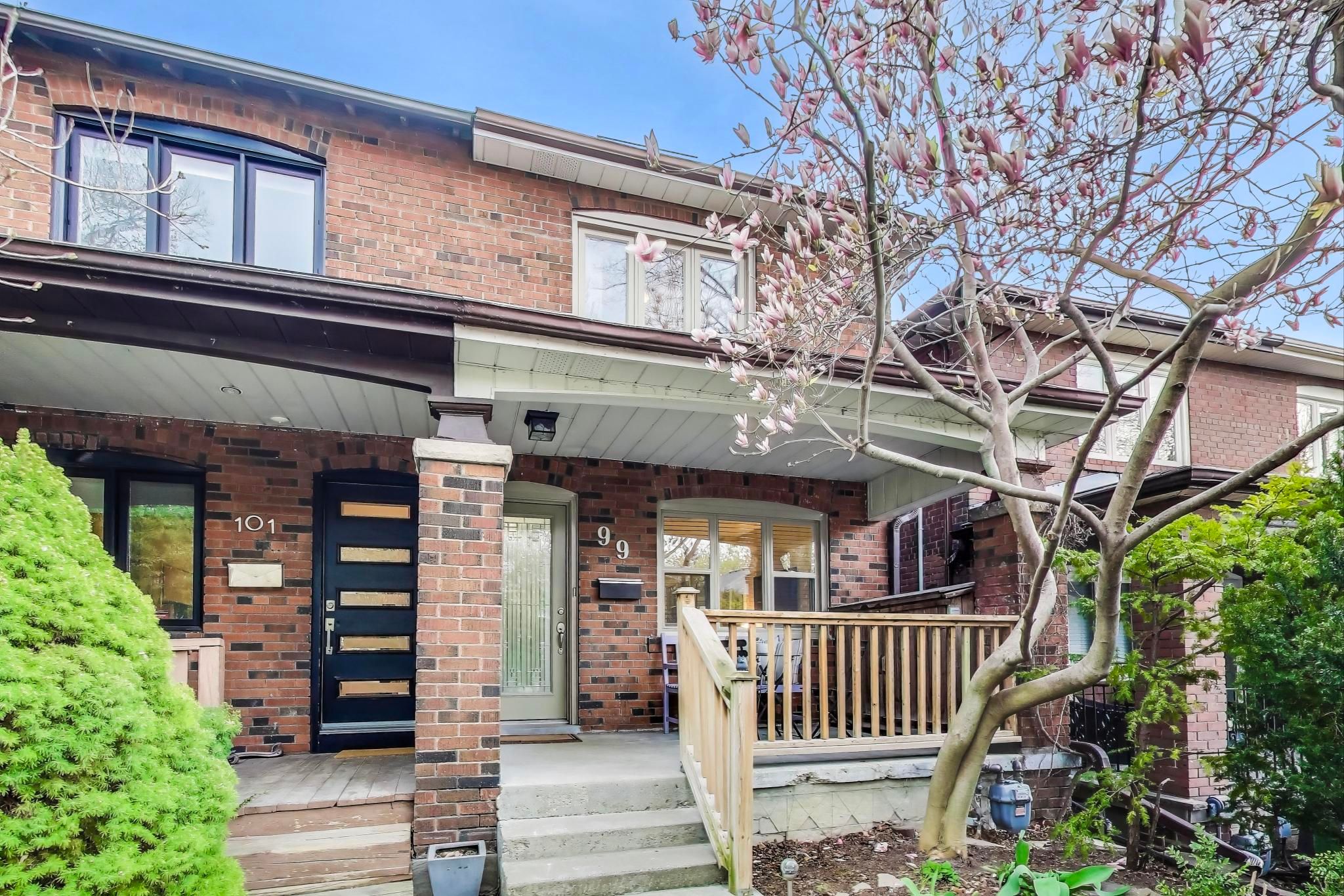$1,279,000
99 Winnett Avenue, Toronto, ON M6C 3L4
Oakwood Village, Toronto,
































 Properties with this icon are courtesy of
TRREB.
Properties with this icon are courtesy of
TRREB.![]()
Welcome to this beautifully updated 3-bedroom semi, tucked away on a quiet, tree-lined street in one of Toronto's most vibrant and sought-after neighborhoods. Full of charm and character, this 1928 classic has been thoughtfully maintained and modernized for today's lifestyle. Step inside to a bright, open space featuring an open plan living-dining area and a stylish kitchen complete with a breakfast bar and stainless steel appliances - perfect for morning coffees or entertaining friends. The primary bedroom offers custom, floor-to-ceiling closet cabinetry for smart, streamlined storage. Downstairs, the finished basement (2018) adds bonus living space and includes a rear walkout offering potential for a future basement suite. Major upgrades include a new roof, windows and front door, updated furnace, waterproofing, sump pump, and backwater valve. Plus, solar panels on the roof (installed in 2007) feed back into the Toronto grid under a Micro-FIT contract adding long-term value and sustainability. Outside, you'll love the curb appeal: a blooming magnolia tree and perennial gardens greet you at the front, while laneway access at the back leads to a private carport for easy parking. Just steps to St. Clair West, you're surrounded by everything you love trendy cafés, restaurants, shops, parks (Wychwood Barns, Cedarvale, Humewood), top-rated schools (Humewood, Leo Baeck), and seamless TTC access. This is city living at its community-focused, stylish, and move-in ready.
- HoldoverDays: 60
- Architectural Style: 2-Storey
- Property Type: Residential Freehold
- Property Sub Type: Semi-Detached
- DirectionFaces: East
- Directions: Oakwood Ave & St Clair Ave W
- Tax Year: 2024
- Parking Features: Lane
- ParkingSpaces: 1
- Parking Total: 1
- WashroomsType1: 1
- WashroomsType1Level: Second
- WashroomsType2: 1
- WashroomsType2Level: Basement
- BedroomsAboveGrade: 3
- Interior Features: Storage, Sump Pump, Water Heater, Water Meter
- Basement: Finished with Walk-Out, Full
- Cooling: Central Air
- HeatSource: Gas
- HeatType: Forced Air
- LaundryLevel: Lower Level
- ConstructionMaterials: Brick
- Exterior Features: Patio, Porch
- Roof: Asphalt Shingle
- Sewer: Sewer
- Foundation Details: Concrete
- LotSizeUnits: Feet
- LotDepth: 102
- LotWidth: 16
| School Name | Type | Grades | Catchment | Distance |
|---|---|---|---|---|
| {{ item.school_type }} | {{ item.school_grades }} | {{ item.is_catchment? 'In Catchment': '' }} | {{ item.distance }} |

































