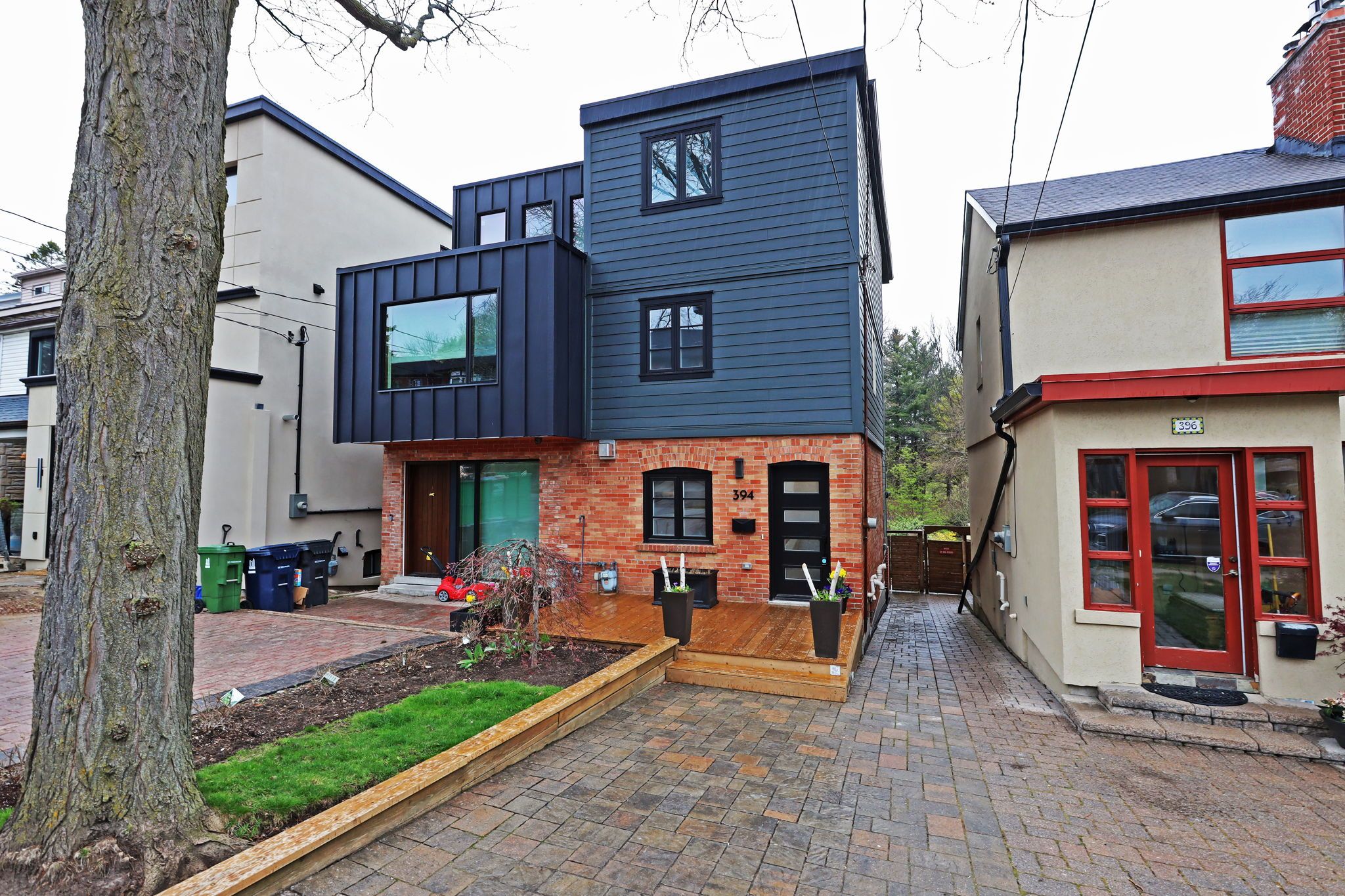$1,795,000
394 Keewatin Avenue, Toronto, ON M4P 2A5
Mount Pleasant East, Toronto,







































 Properties with this icon are courtesy of
TRREB.
Properties with this icon are courtesy of
TRREB.![]()
Sophisticated fully renovated three storey home backing onto Sherwood Park! Modern open concept living filled with light and with nothing left to do! Major renovation and full third floor primary suite added by current owners. Stylish living with bright, open spaces perfectly located on the dead-end part of Keewatin Avenue. Open concept main floor with custom built-ins and fireplace in the living room. Bright dining room and fully renovated kitchen with a breakfast bar, newer appliances, excellent storage and walk-out to the deck overlooking spectacular backyard and Sherwood Park. Second floor boasts a spacious second bedroom with custom built-in Murphy bed that becomes a desk/work station when closed. Large walk-in closet, linen closet and stylish full bathroom with a jetted tub/glass shower combo and beautiful vanity. Third bedroom overlooks the backyard and has good storage too! The newly added full third floor is a luxurious primary suite overlooking the treetops of the park! This primary suite comes complete with sitting area, walk-in closet and gorgeous ensuite bathroom with spacious glass shower and double sinks in the vanity! Lower level recreation room is perfect for a gym area and movie nights. Separate laundry room has great custom built in storage too! This gorgeous home has nothing left to do, but to move in and enjoy! Excellent Carson & Dunlop home inspection available by request. Summary HI attached. For full report, email listing agent. Don't delay - this one's a gem!
- HoldoverDays: 90
- Architectural Style: 3-Storey
- Property Type: Residential Freehold
- Property Sub Type: Semi-Detached
- DirectionFaces: South
- Directions: east of Mount Pleasant DEAD END
- Tax Year: 2024
- Parking Features: Front Yard Parking
- ParkingSpaces: 1
- Parking Total: 1
- WashroomsType1: 1
- WashroomsType1Level: Third
- WashroomsType2: 1
- WashroomsType2Level: Second
- BedroomsAboveGrade: 3
- Interior Features: Water Heater Owned
- Basement: Finished
- Cooling: Central Air
- HeatSource: Gas
- HeatType: Forced Air
- ConstructionMaterials: Brick, Other
- Roof: Flat
- Sewer: Sewer
- Foundation Details: Block
- LotSizeUnits: Feet
- LotDepth: 207
- LotWidth: 18.12
| School Name | Type | Grades | Catchment | Distance |
|---|---|---|---|---|
| {{ item.school_type }} | {{ item.school_grades }} | {{ item.is_catchment? 'In Catchment': '' }} | {{ item.distance }} |








































