$8,000
24 Malcolm Road, Toronto, ON M4G 1X8
Leaside, Toronto,
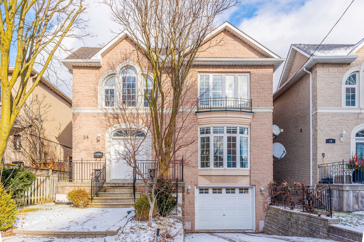
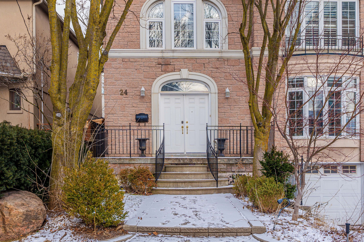
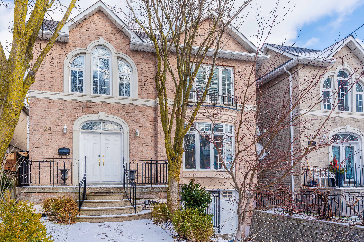
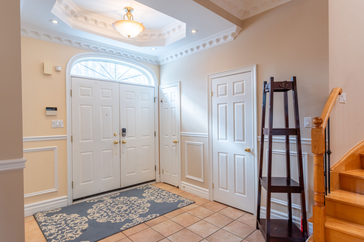
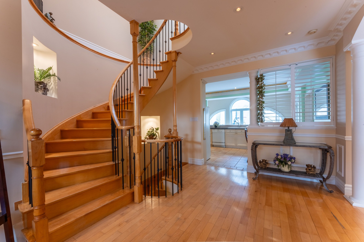
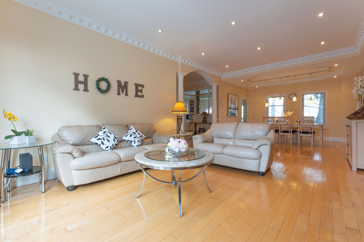
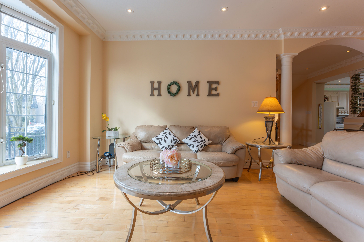
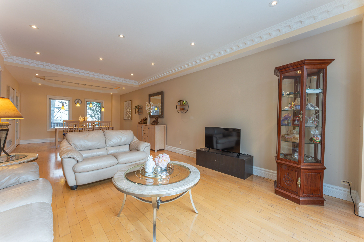
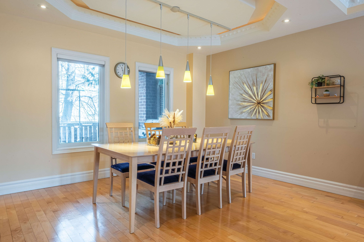
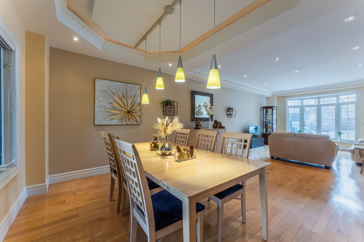
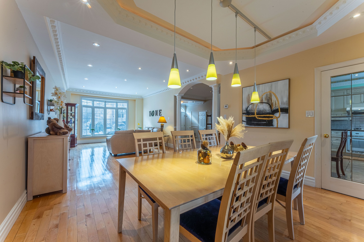
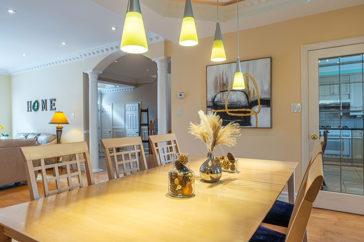
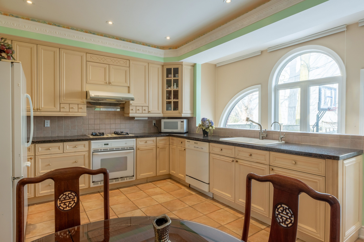
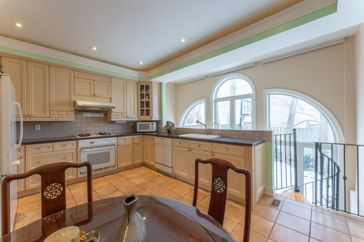
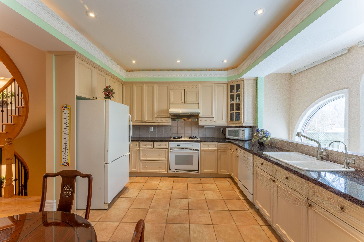


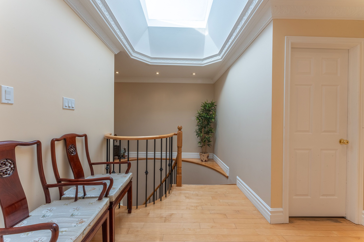
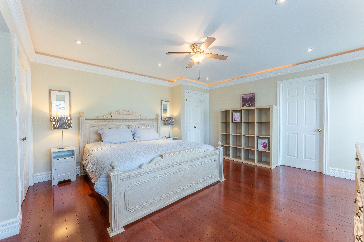
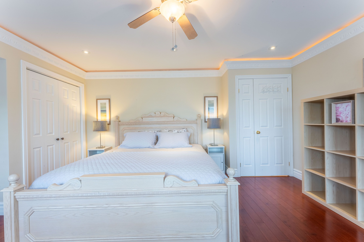
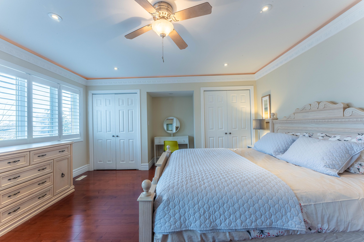
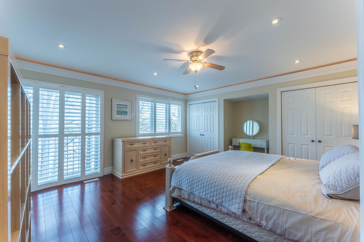
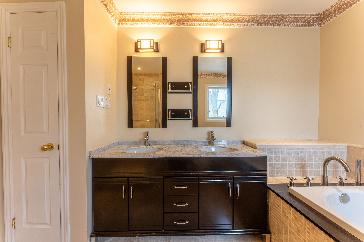
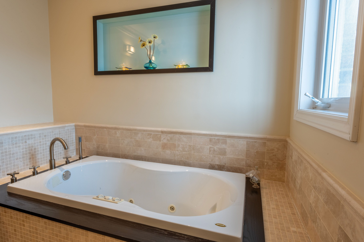
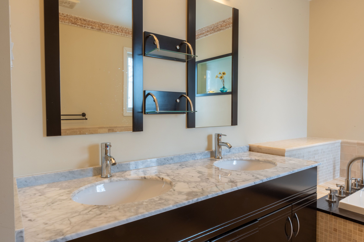
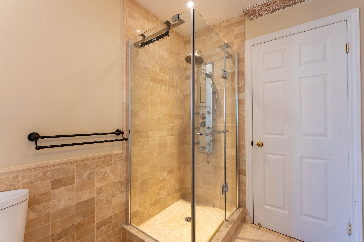

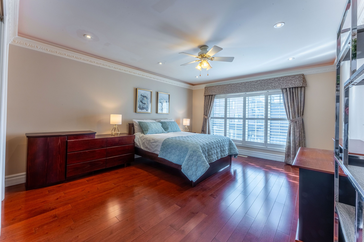
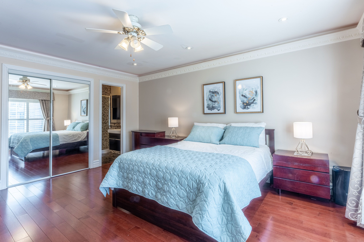
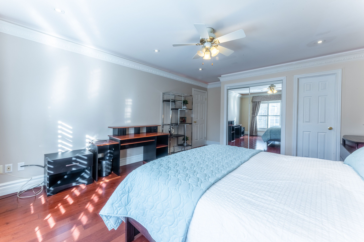
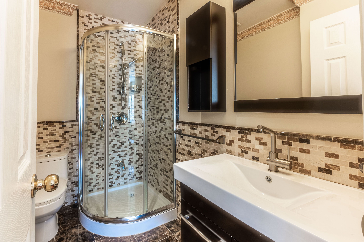

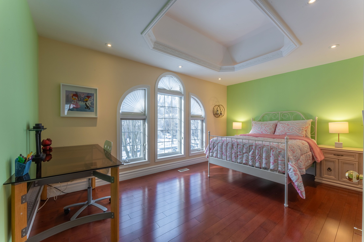
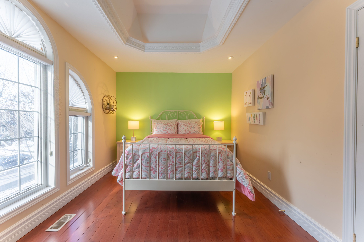
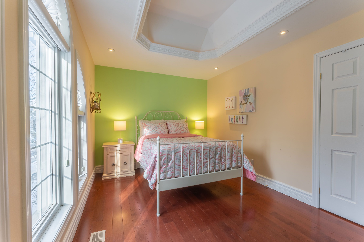
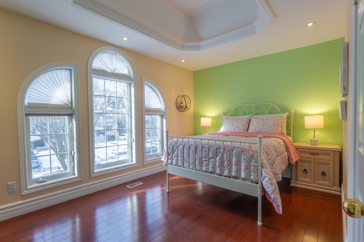
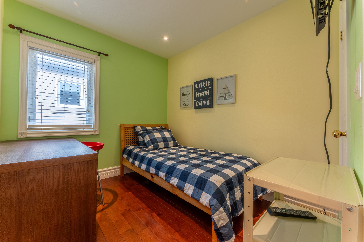
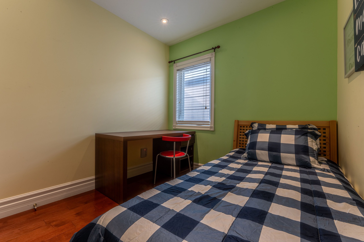
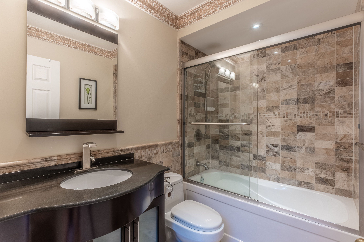

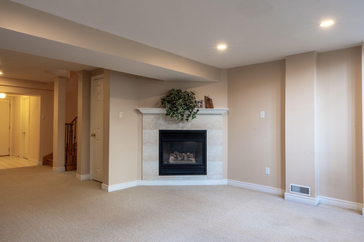
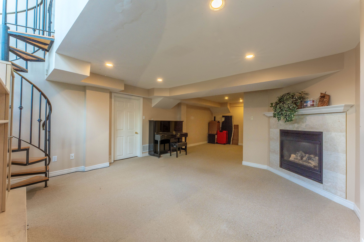
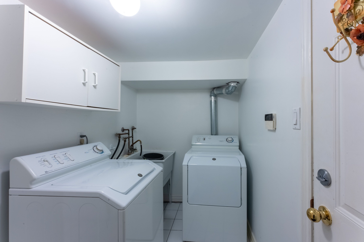
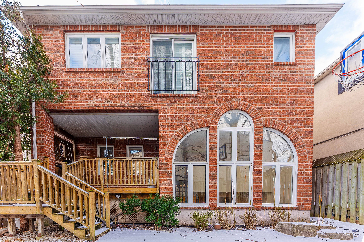


 Properties with this icon are courtesy of
TRREB.
Properties with this icon are courtesy of
TRREB.![]()
A Customer Build Family Home Located In A Convenient Leaside Area. Lots of Natural Lights For The Whole House With Large Windows. Huge Foyer With Hardwood Floor In The Main & 2nd Floor. Large Modern Eat-In Kitchen W/Granite Counter Top. Spiral Stairs W/Iron Railings. 9' Main Floor Ceilings. 4 Bedrooms with 2 Ensuite Bathrooms & A 3PC Bathroom. Finished Basement with Large Family Room & A Full Bathroom. Water Softer System For The Whole House. Walking Distance To Rolph Rd PS, Leaside HS, Trace Manes Park, Toronto Public Library, Shops, Banks & Restaurants On Bayview & Laird, Leaside Arena, Lawn Bowling. TTC At The Corner Direct To Subway Station.Future LRT. Leaside Village Shopping Mall & Smart Centre Shopping Mall Within 10 Mins Walk.
- HoldoverDays: 90
- Architectural Style: 2-Storey
- Property Type: Residential Freehold
- Property Sub Type: Detached
- DirectionFaces: East
- GarageType: Attached
- Directions: Millwood/Laird
- Parking Features: Private
- ParkingSpaces: 2
- Parking Total: 3
- WashroomsType1: 1
- WashroomsType1Level: Main
- WashroomsType2: 2
- WashroomsType2Level: Second
- WashroomsType3: 1
- WashroomsType3Level: Second
- WashroomsType4: 1
- WashroomsType4Level: Basement
- BedroomsAboveGrade: 4
- Interior Features: Central Vacuum
- Basement: Finished
- Cooling: Central Air
- HeatSource: Gas
- HeatType: Forced Air
- LaundryLevel: Lower Level
- ConstructionMaterials: Brick, Stone
- Roof: Asphalt Shingle
- Pool Features: None
- Sewer: Sewer
- Foundation Details: Brick
- PropertyFeatures: Fenced Yard, Library, Park, Public Transit, School, Rec./Commun.Centre
| School Name | Type | Grades | Catchment | Distance |
|---|---|---|---|---|
| {{ item.school_type }} | {{ item.school_grades }} | {{ item.is_catchment? 'In Catchment': '' }} | {{ item.distance }} |

