$4,095
#1 - 202 Rusholme Road, Toronto, ON M6H 2Y7
Dufferin Grove, Toronto,
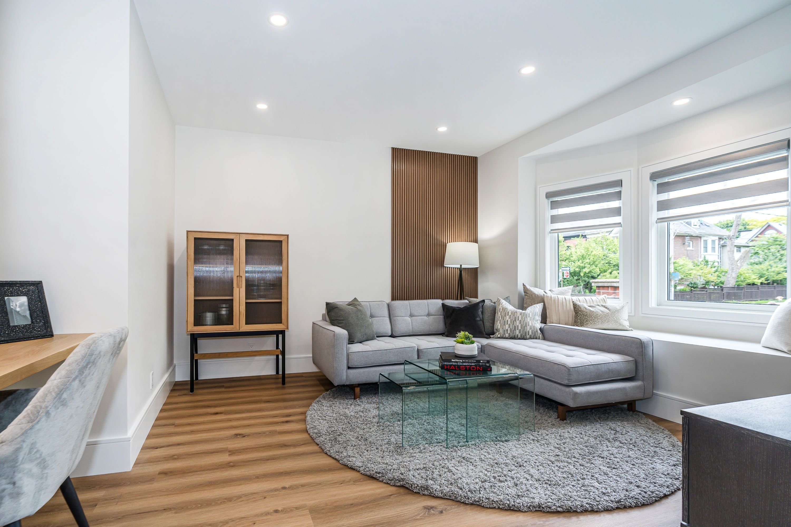









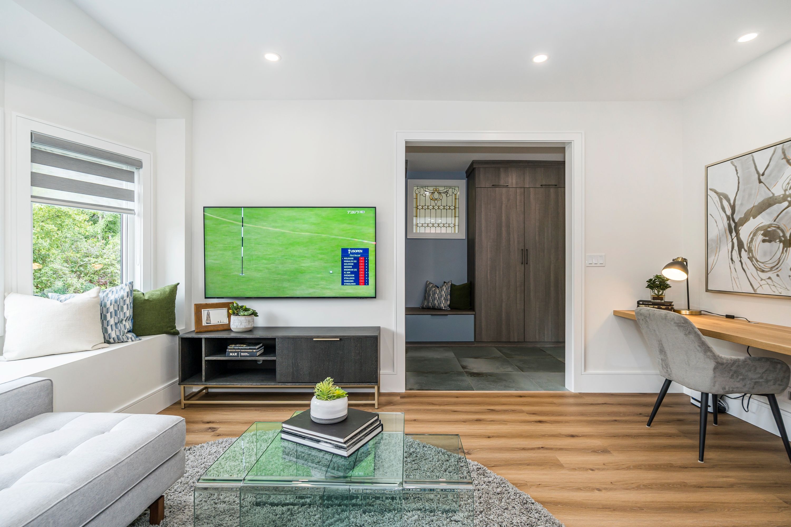



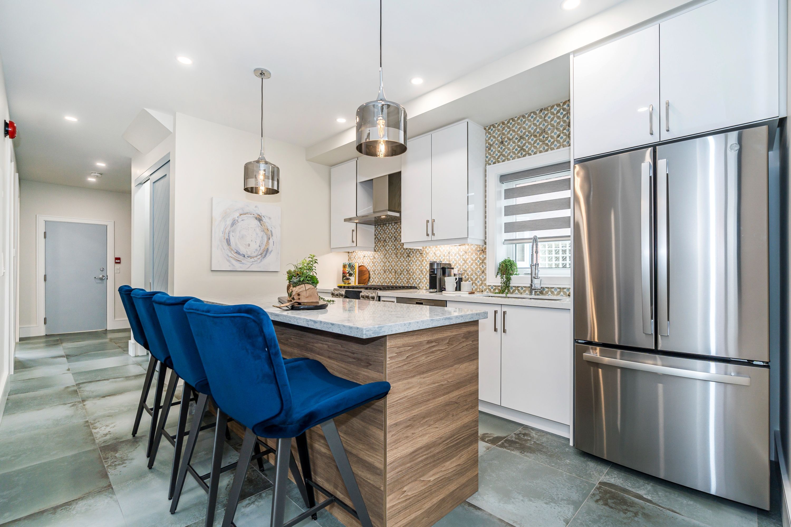
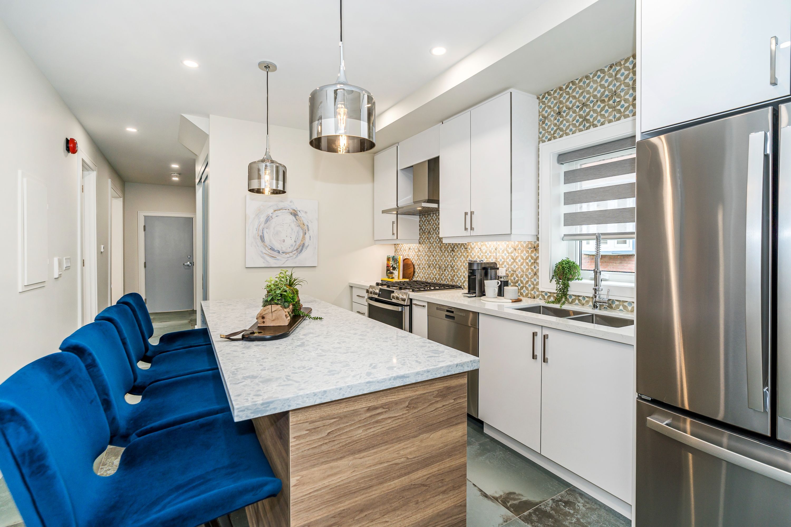



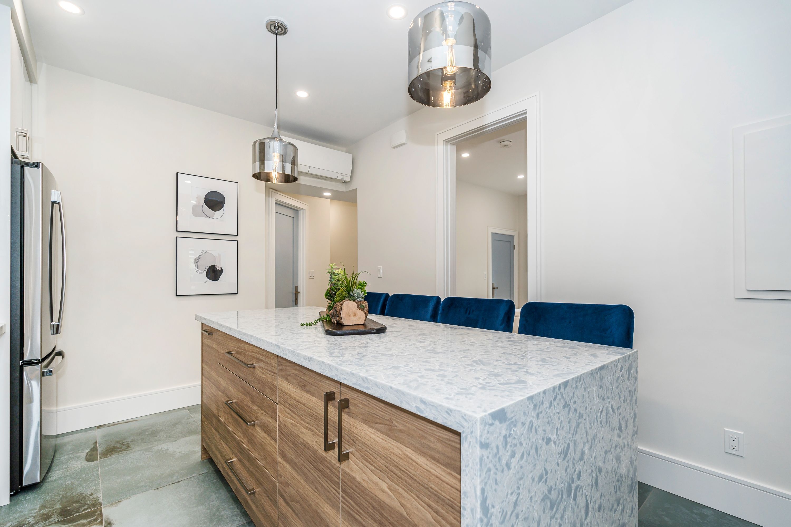






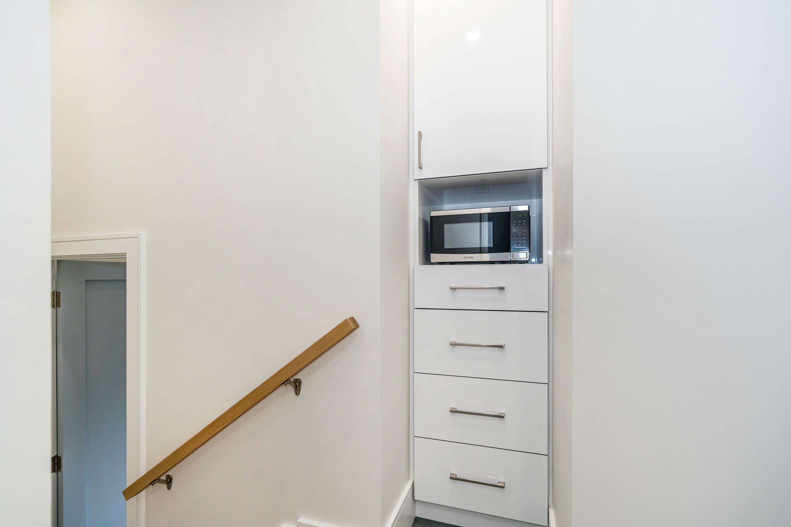

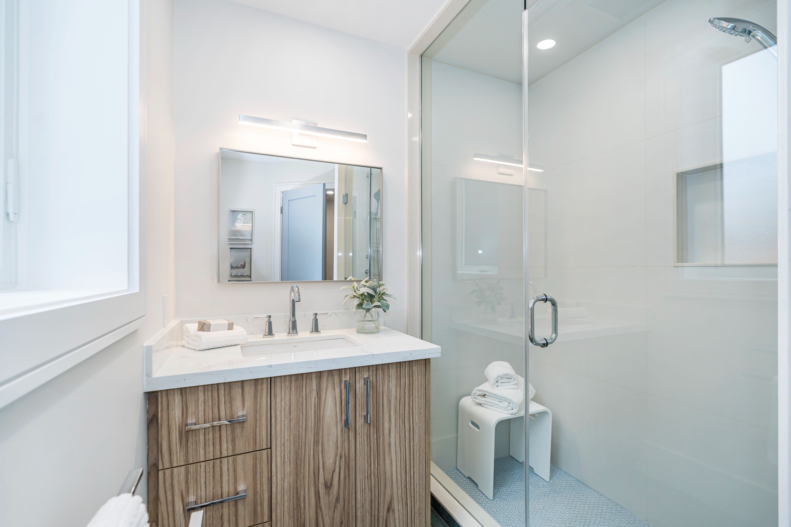


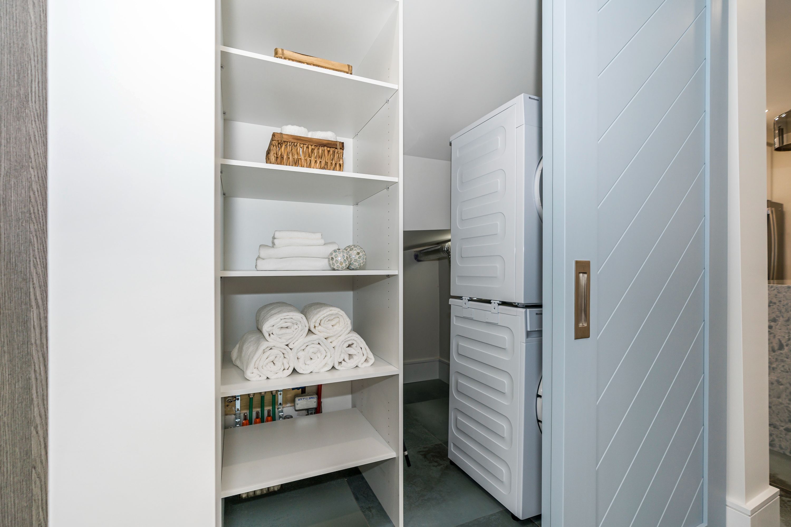



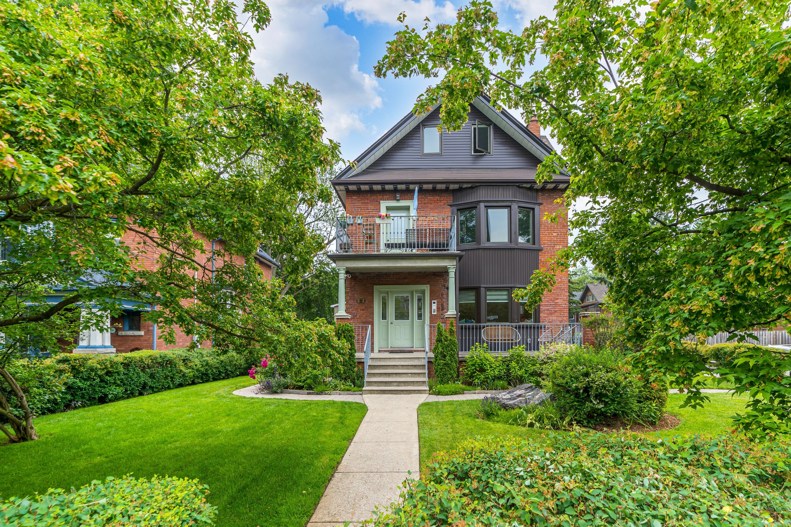











 Properties with this icon are courtesy of
TRREB.
Properties with this icon are courtesy of
TRREB.![]()
Updated, Bright And Spacious Main Floor 2 Bedroom Apartment, 8'10" Ceilings, With 1056S.F Of Living Space. Open Concept Kitchen/Dining W/Island, Quartz Counter Top, Stainless Steel Appliances & Gas Stove. Modern Living Space With Luxury Vinyl & Porcelain Heated Floors. Stunning Bathroom With W/I Shower & Ample Storage Space. Situated On A Tree-Lined Street Decorated With Impressive Victorian And Edwardian-Style Homes. . Check Out The Video. ***This Unit Comes With Monthly Cleaning and Bell 1.5GBPS Internet And Better TV Package Until June 2027. The Unit will be Leased When We Find The Perfect Fit For The Property And Other Occupants In The Building.*** See All The Inclusions.
- HoldoverDays: 90
- Architectural Style: 3-Storey
- Property Type: Residential Freehold
- Property Sub Type: Detached
- DirectionFaces: West
- GarageType: Detached
- Directions: Dovercourt, Turn West On Dewson.
- Parking Features: Private Double
- WashroomsType1: 1
- WashroomsType1Level: Ground
- BedroomsAboveGrade: 2
- Interior Features: Carpet Free, Primary Bedroom - Main Floor, Separate Heating Controls, Separate Hydro Meter, Water Heater, Water Heater Owned
- Basement: Full, Separate Entrance
- Cooling: Wall Unit(s)
- HeatSource: Gas
- HeatType: Water
- ConstructionMaterials: Aluminum Siding, Brick
- Exterior Features: Landscaped, Lawn Sprinkler System, Porch
- Roof: Shingles
- Pool Features: None
- Sewer: Sewer
- Foundation Details: Brick
- Parcel Number: 212940233
- PropertyFeatures: Hospital, Library, Place Of Worship, Public Transit, Rec./Commun.Centre, School
| School Name | Type | Grades | Catchment | Distance |
|---|---|---|---|---|
| {{ item.school_type }} | {{ item.school_grades }} | {{ item.is_catchment? 'In Catchment': '' }} | {{ item.distance }} |

