$899,000
32 Amherst Avenue, Toronto, ON M6E 1Z3
Oakwood Village, Toronto,
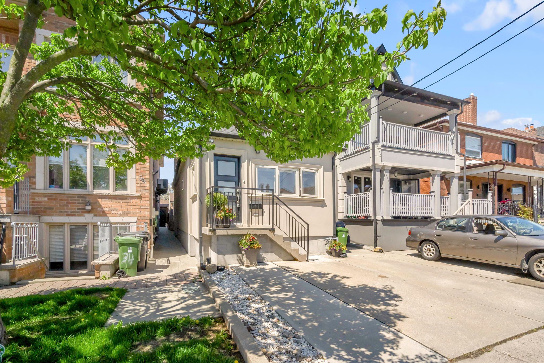
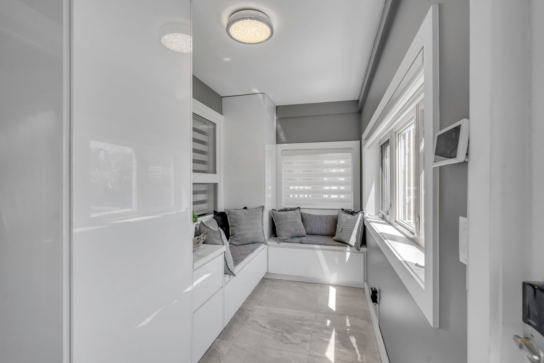
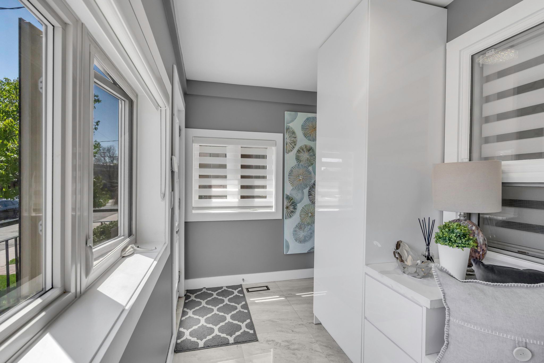
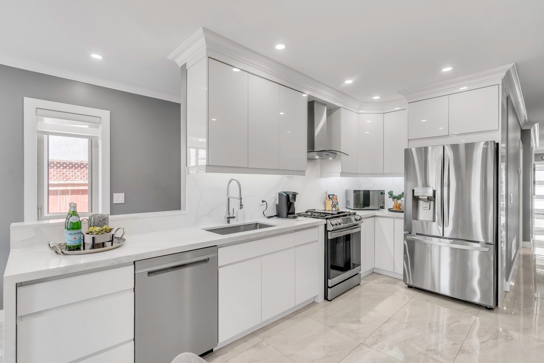
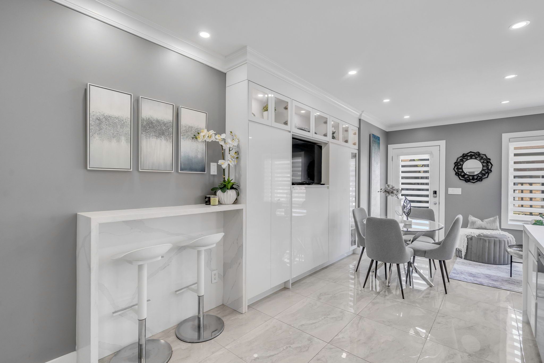


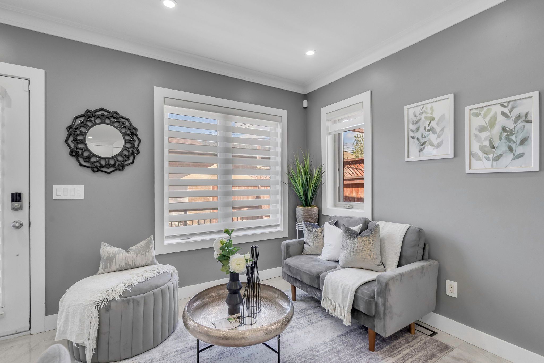



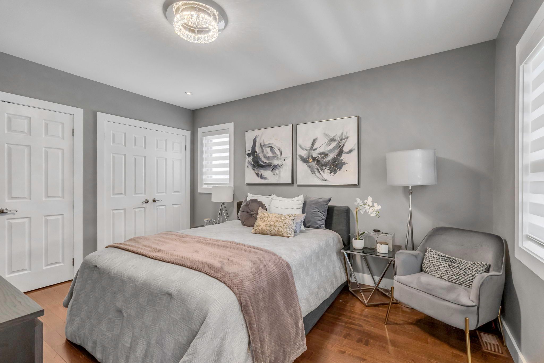

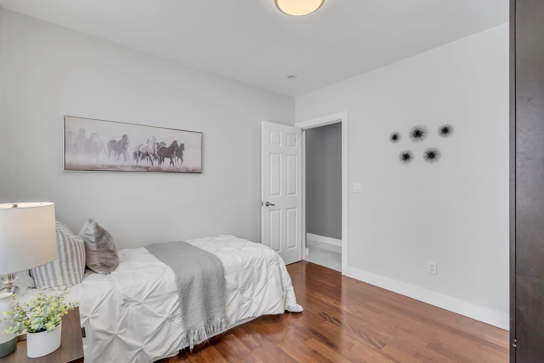
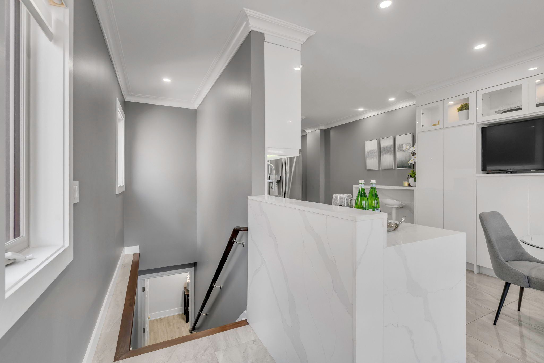

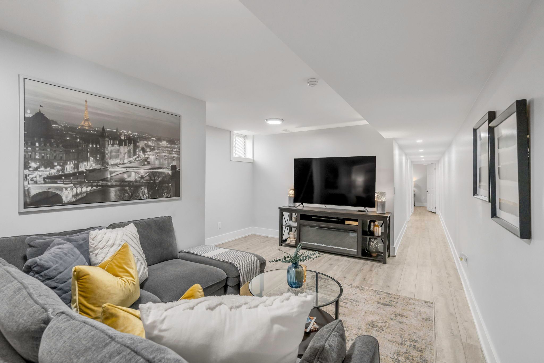
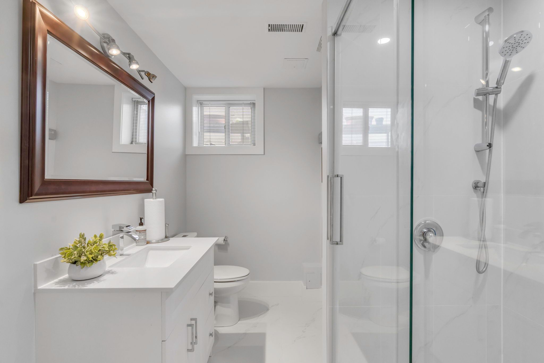
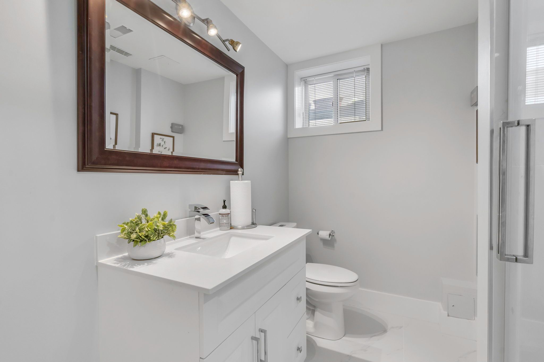
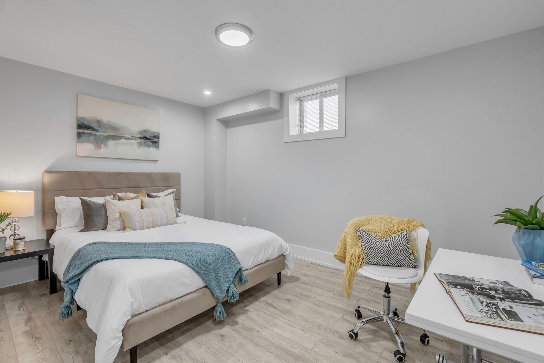
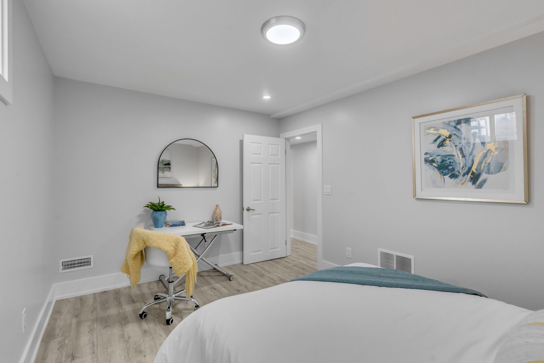

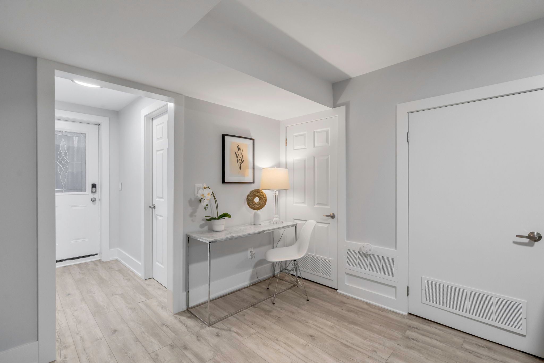
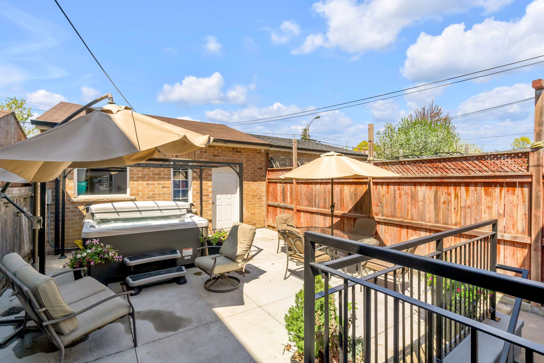
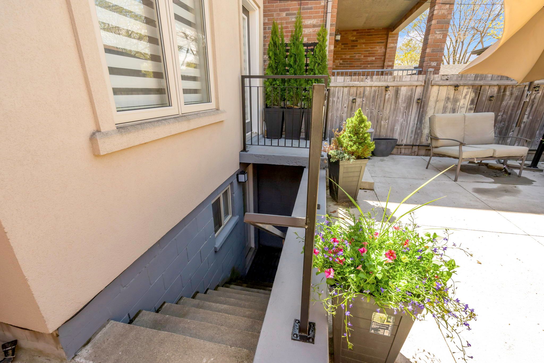
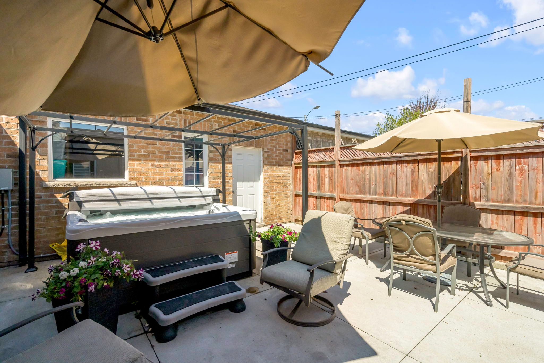
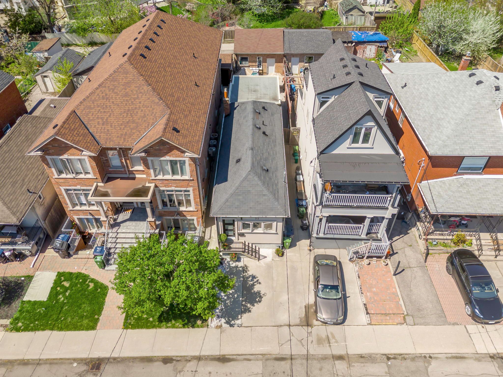
 Properties with this icon are courtesy of
TRREB.
Properties with this icon are courtesy of
TRREB.![]()
Welcome to your next move in Oakwood Village Torontos best-kept secret where community charm meets serious upside. This fully detached, beautifully updated bungalow brings style and opportunity together under one roof. Inside, a sleek eat-in kitchen and breakfast bar flows into a sun-filled dining area that practically begs for Sunday brunches. Spacious bedrooms with large closets and windows lets the light pour in. Need more? 3 Car parking with double garage and front pad! A separate entrance to the finished lower level with laundry and a rough-in kitchen means a nanny suite or income potential is already baked in. Bonus ~Approved city plans for a 3 story home and laneway house opportunity awaits! Out back, a private hot tub oasis gives you space to relax, recharge, and maybe even brag a little. Steps from schools, restaurants, shops and the upcoming Eglinton LRT, this home is perfectly positioned for growth and lifestyle.
- HoldoverDays: 60
- Architectural Style: Bungalow
- Property Type: Residential Freehold
- Property Sub Type: Detached
- DirectionFaces: North
- GarageType: Detached
- Directions: North Of Rogers East of Glenholm
- Tax Year: 2024
- ParkingSpaces: 1
- Parking Total: 3
- WashroomsType1: 1
- WashroomsType1Level: Main
- WashroomsType2: 1
- WashroomsType2Level: Basement
- BedroomsAboveGrade: 2
- BedroomsBelowGrade: 2
- Interior Features: Water Heater
- Basement: Finished, Separate Entrance
- Cooling: Central Air
- HeatSource: Gas
- HeatType: Forced Air
- ConstructionMaterials: Stucco (Plaster)
- Roof: Asphalt Shingle
- Sewer: Sewer
- Foundation Details: Unknown
- Parcel Number: 104530087
- LotSizeUnits: Feet
- LotDepth: 123.1
- LotWidth: 20
| School Name | Type | Grades | Catchment | Distance |
|---|---|---|---|---|
| {{ item.school_type }} | {{ item.school_grades }} | {{ item.is_catchment? 'In Catchment': '' }} | {{ item.distance }} |




























