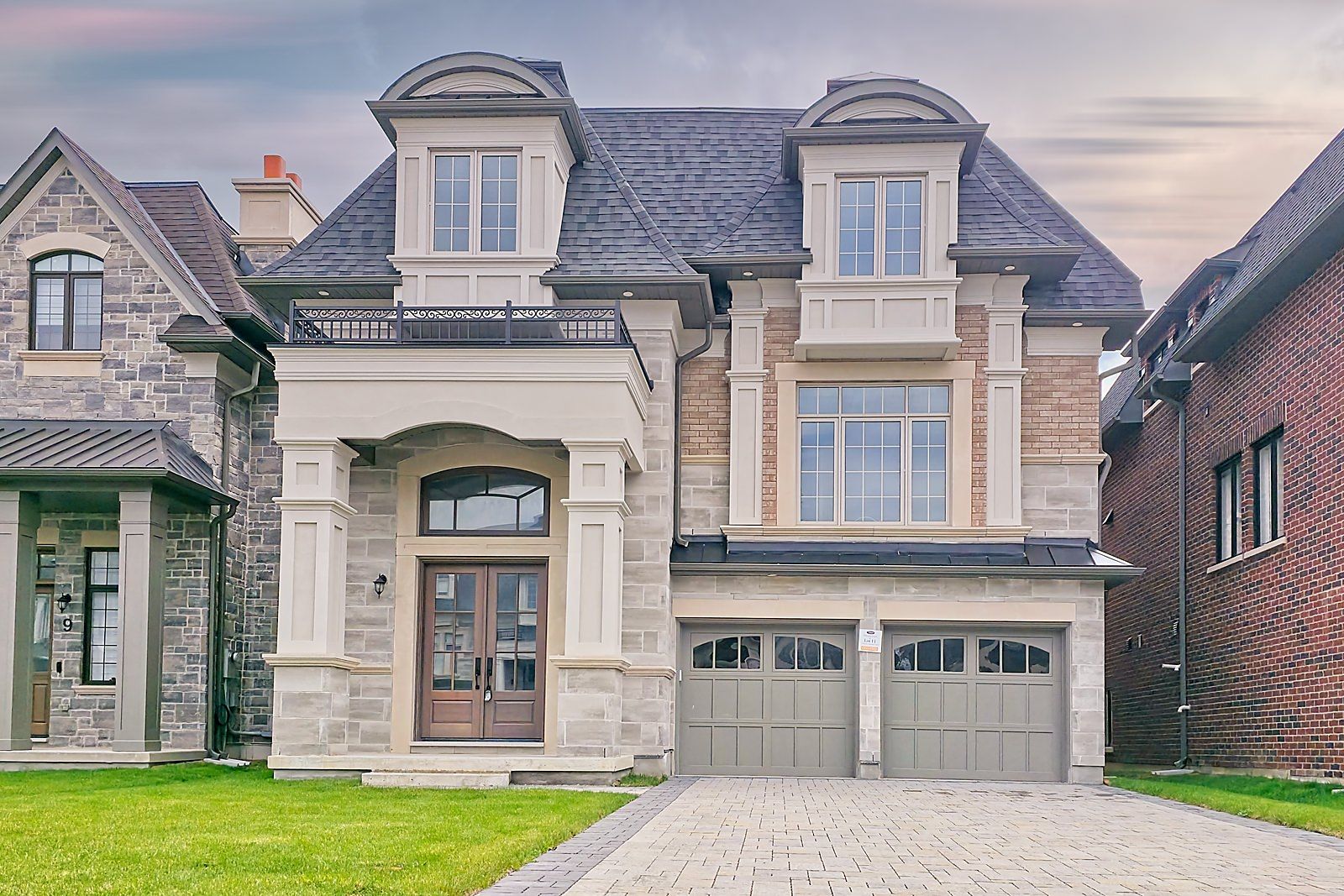$2,900,000
7 Becky Cheung Court, Toronto, ON M2M 2E7
Willowdale East, Toronto,



























 Properties with this icon are courtesy of
TRREB.
Properties with this icon are courtesy of
TRREB.![]()
**Priced To Sell** Luxury Living Meets Timeless Design In The Heart Of Willowdale. NEVER Lived In 2 Yrs Luxury Home Built By LiVante, Located In A Quiet Cul-De-Sac. This European-Inspired Residence Offers Over 4,300 Sq Ft Of Finished Living Space Including A Finished Walk-Up Basement With Separate Entrance To The Backyard. Exceptional Curb Appeal With Interlock Driveway Fitting Up To 4 Vehicles (No Sidewalk). Impressive Interior Features Include 10 Ft Ceilings On Main Floor, 9 Ft On Second, 17 Ft Foyer, And 12 Ft Ceiling In The Recreation Room. You Can Find Approx. $400,000 In Premium Builder Upgrades Throughout The House. The Family Room Showcases A Quartz Feature Wall & Fireplace W/Built-In Cabinetry & Seamless Light Fixture, Engineered 5-Inch Hardwood Flooring And Over 50 LED Pot Lights Throughout Adds To The Elegant Feel Of This Dream Home. Five Spacious Bedrooms Each With Private Ensuite Baths Featuring Caesarstone Countertops, Custom Vanities, Undermount Sinks, And Frameless Glass Showers. The Chefs Gourmet Kitchen Includes An Oversized Waterfall Island, Marble Backsplash, Extended Walk-In Pantry With Custom Built-In Cabinetry, And Top-Tier Stainless Steel Appliances Beyond Standard Builder Package. The Bright East-Facing Breakfast Area Overlooks Mature Trees, Offering A Peaceful Setting To Enjoy Morning Coffee While Watching The Sunrise In Complete Serenity. Tarion New Home Warranty Remaining Balance Is Fully Transferrable For Buyers Peace Of Mind. Access To All Amenities Nearby: Walking Steps To Shops And Restaurants On Yonge St. Minutes To Bayview Village, Highway 401/404, Top Schools, And Nature Trails. This Is A Rare Opportunity To Own A Turnkey Luxury Home In A Prime North York Location!
- HoldoverDays: 90
- Architectural Style: 2-Storey
- Property Type: Residential Freehold
- Property Sub Type: Detached
- DirectionFaces: East
- GarageType: Attached
- Directions: Bayview & Cummer Ave
- Tax Year: 2024
- Parking Features: Private Double
- ParkingSpaces: 4
- Parking Total: 6
- WashroomsType1: 1
- WashroomsType1Level: Ground
- WashroomsType2: 1
- WashroomsType2Level: Second
- WashroomsType3: 1
- WashroomsType3Level: Second
- WashroomsType4: 2
- WashroomsType4Level: Second
- WashroomsType5: 1
- WashroomsType5Level: Basement
- BedroomsAboveGrade: 4
- BedroomsBelowGrade: 1
- Fireplaces Total: 1
- Interior Features: Central Vacuum
- Basement: Finished, Separate Entrance
- Cooling: Central Air
- HeatSource: Gas
- HeatType: Forced Air
- LaundryLevel: Upper Level
- ConstructionMaterials: Brick, Stone
- Roof: Asphalt Shingle
- Sewer: Sewer
- Foundation Details: Poured Concrete
- Parcel Number: 100300662
- LotSizeUnits: Feet
- LotDepth: 118
- LotWidth: 47.18
- PropertyFeatures: Cul de Sac/Dead End, Park, Public Transit, School, Place Of Worship
| School Name | Type | Grades | Catchment | Distance |
|---|---|---|---|---|
| {{ item.school_type }} | {{ item.school_grades }} | {{ item.is_catchment? 'In Catchment': '' }} | {{ item.distance }} |




























