$4,400,000
115 Glenayr Road, Toronto, ON M5P 3C1
Forest Hill South, Toronto,

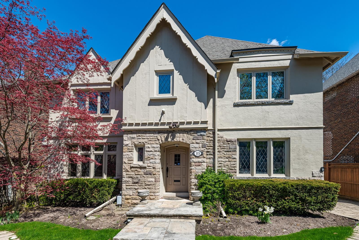
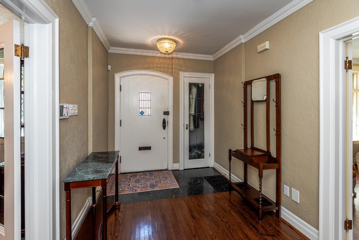
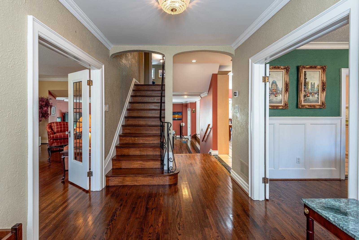
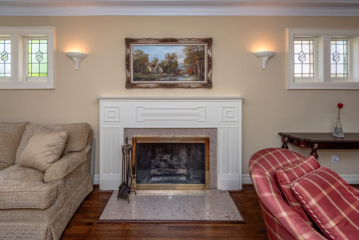
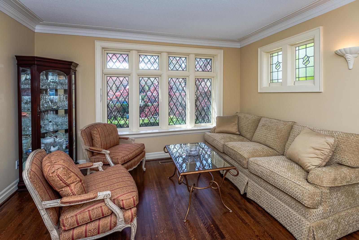
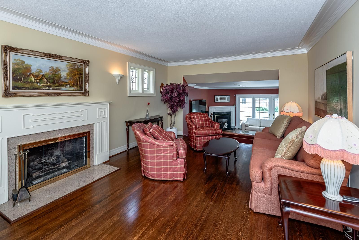
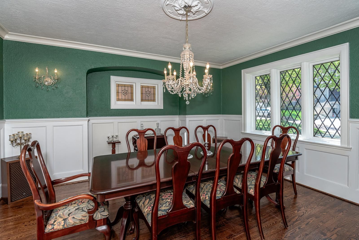
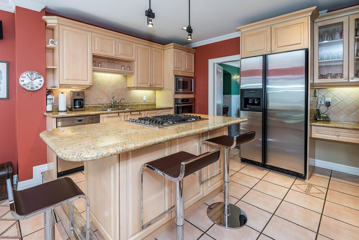
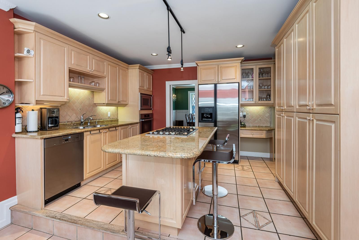
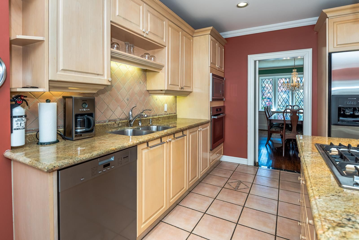
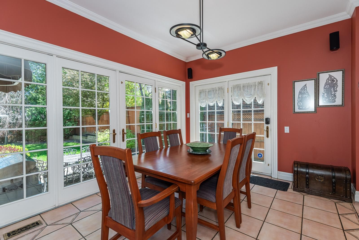
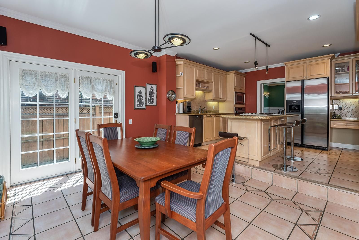
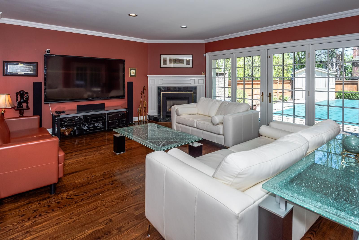
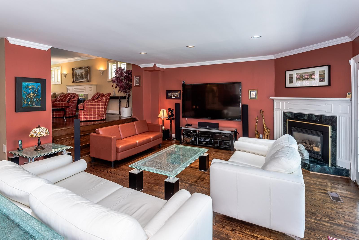
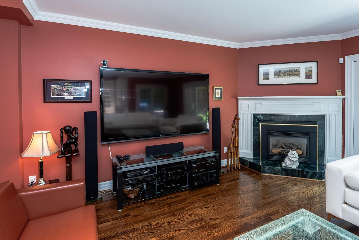
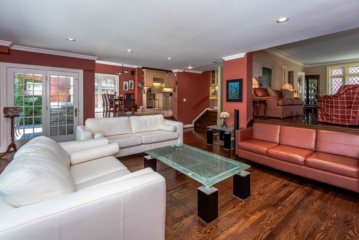
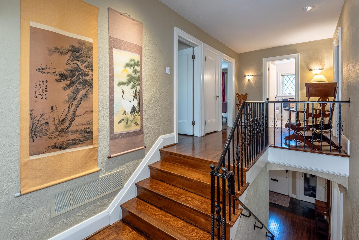
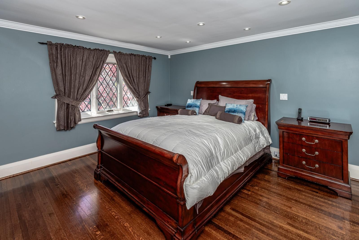
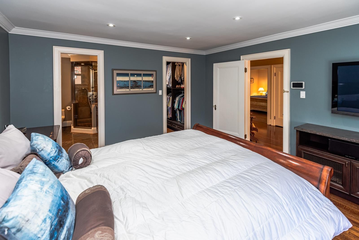
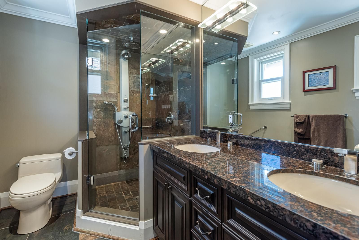
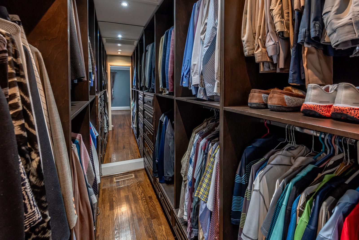
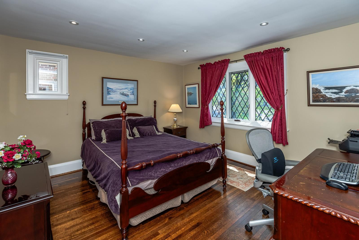
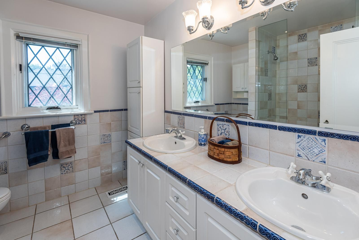
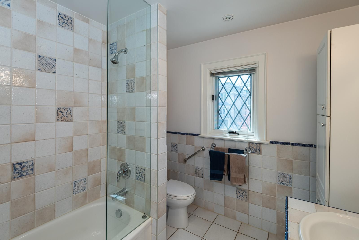
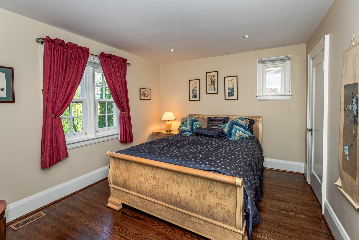
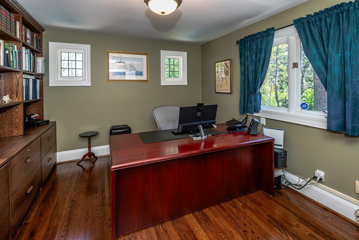
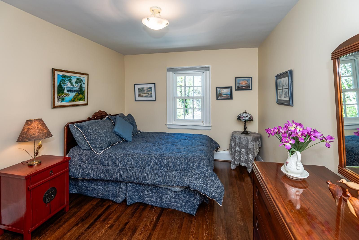
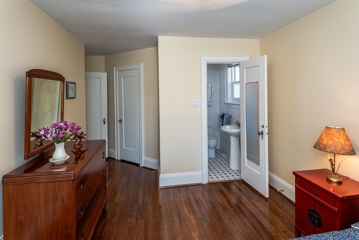
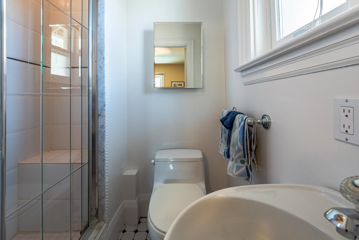
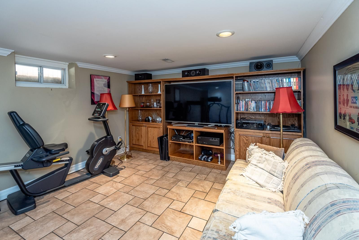
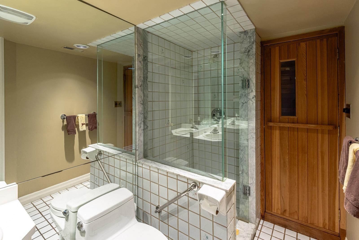
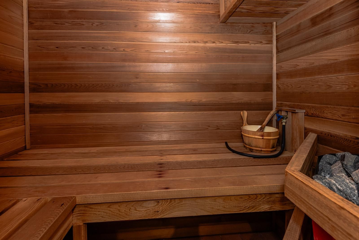
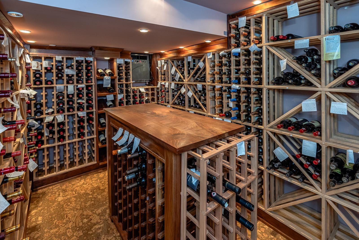
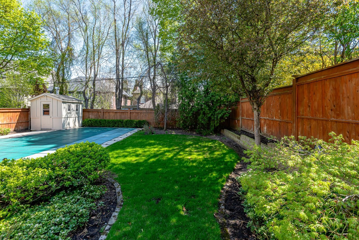
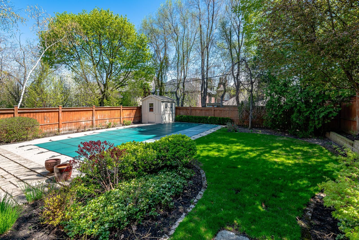
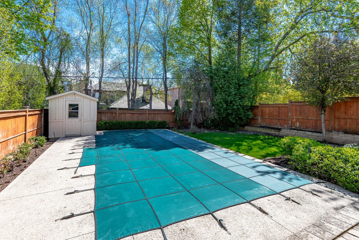
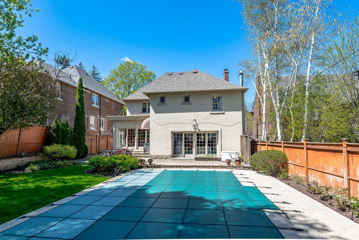
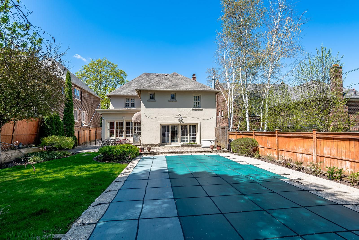
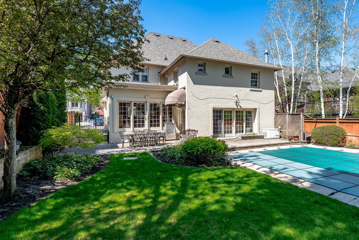
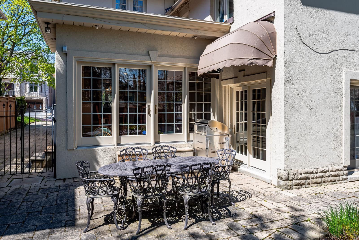

 Properties with this icon are courtesy of
TRREB.
Properties with this icon are courtesy of
TRREB.![]()
Open House Sunday July 6th, 2pm - 4pm. Welcome to 115 Glenayr Road. This home has classic charm with modern updates and sits on a 50 x 130 lot. Live in the heart of Forest Hill within walking distance to the Village and ravine trails.The charming front entrance leads to the elegant foyer. On your left, French Doors lead into the formal living room with a gas fireplace. On your right, another set of French Doors leads to the sophisticated Dining room. The hallway straight ahead welcomes you to the spacious and bright family room. This impressive room has a high ceiling, a gas fireplace, and an inspiring view of the backyard sanctuary. There is a casual breakfast room that captures the morning sun and overlooks the modern kitchen with granite countertops, centre island and built-in appliances.The graceful staircase rises to the upper level, where there are five bedrooms. The large Primary Bedroom has a modern four-piece ensuite bathroom and a deep walk-in closet. Directly across the hall are two additional bedrooms and an updated five-piece bathroom. Down the hall is the guest bedroom with a three-piece ensuite and the large fifth bedroom/office with wall-to-wall built-in shelves.The finished lower level features a rec room / home gym with plenty of storage. And for the wine connoisseur, there is a climate-controlled custom-built cellar for 1200+ bottles.The highlight of the private backyard sanctuary is the heated inground pool that captures sunlight all day long. The heated private driveway has parking for 4+ cars.
- HoldoverDays: 60
- Architectural Style: 2-Storey
- Property Type: Residential Freehold
- Property Sub Type: Detached
- DirectionFaces: East
- GarageType: None
- Directions: Glenayr Road between Burton Rd. and Ardmore Rd.
- Tax Year: 2024
- Parking Features: Private
- ParkingSpaces: 4
- Parking Total: 4
- WashroomsType1: 1
- WashroomsType1Level: Second
- WashroomsType2: 1
- WashroomsType2Level: Second
- WashroomsType3: 1
- WashroomsType3Level: Second
- WashroomsType4: 1
- WashroomsType4Level: Basement
- BedroomsAboveGrade: 5
- Interior Features: Carpet Free, Central Vacuum, Garburator, Generator - Full, Sauna
- Basement: Finished
- Cooling: Central Air
- HeatSource: Gas
- HeatType: Forced Air
- LaundryLevel: Lower Level
- ConstructionMaterials: Stucco (Plaster)
- Exterior Features: Landscaped, Lawn Sprinkler System, Paved Yard, Privacy
- Roof: Asphalt Shingle
- Pool Features: Inground
- Sewer: Sewer
- Foundation Details: Other
- LotSizeUnits: Feet
- LotDepth: 130
- LotWidth: 50
- PropertyFeatures: Fenced Yard, Level
| School Name | Type | Grades | Catchment | Distance |
|---|---|---|---|---|
| {{ item.school_type }} | {{ item.school_grades }} | {{ item.is_catchment? 'In Catchment': '' }} | {{ item.distance }} |

