$5,200
$30097 Deloraine Avenue, Toronto, ON M5M 2B1
Lawrence Park North, Toronto,
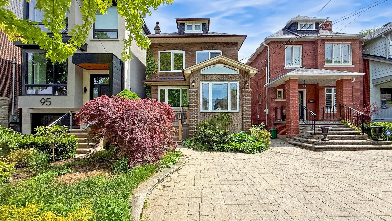
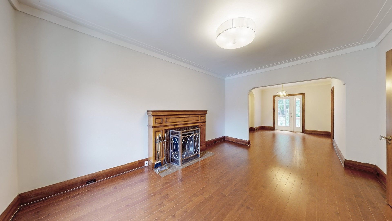
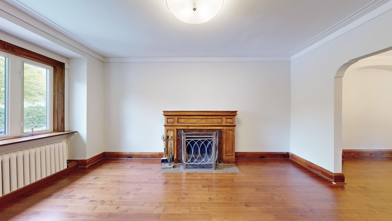

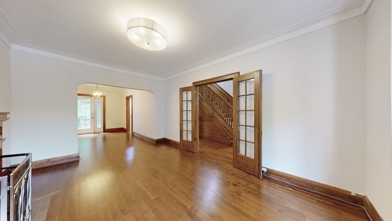
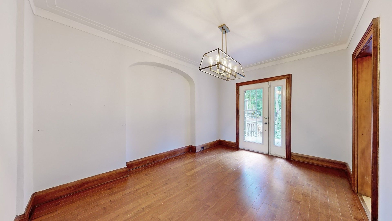
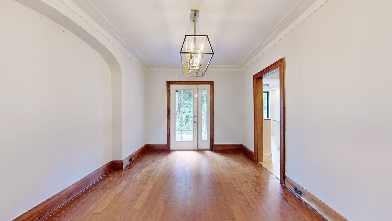
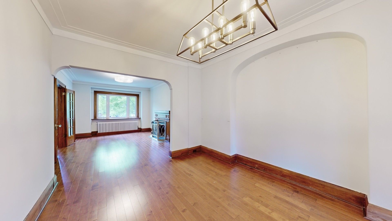
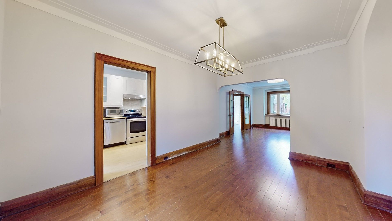
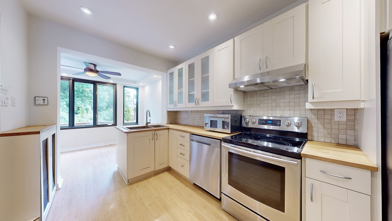
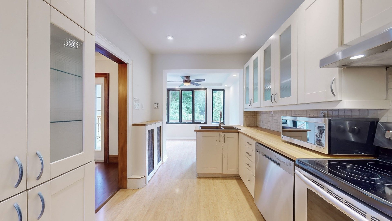
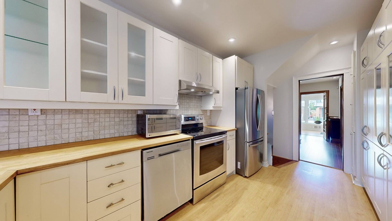
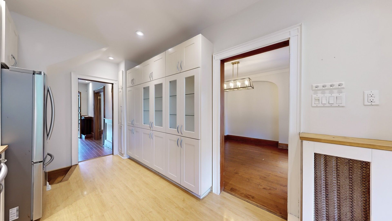
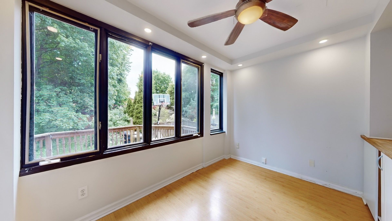
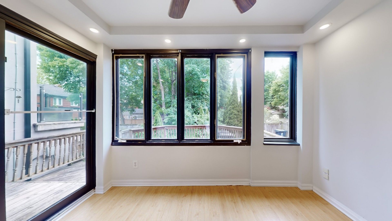

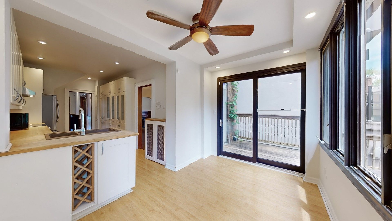
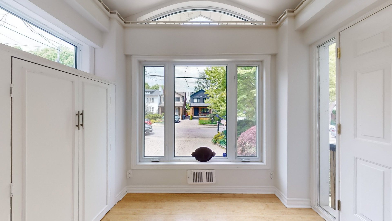
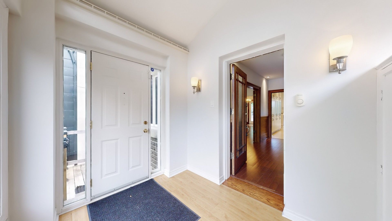
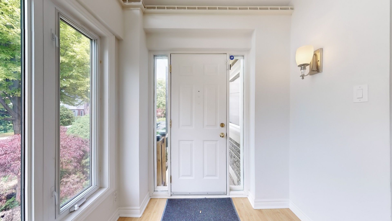
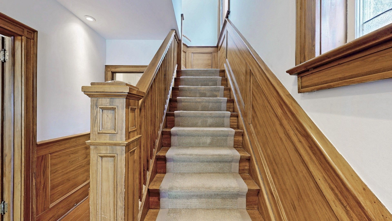
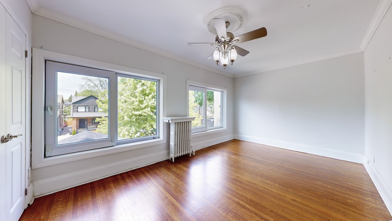
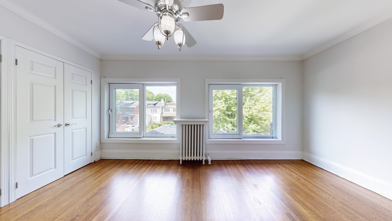
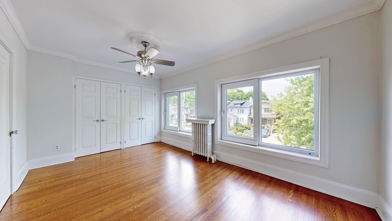
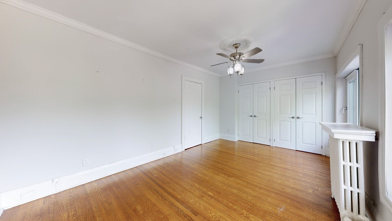

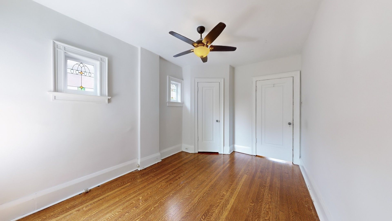
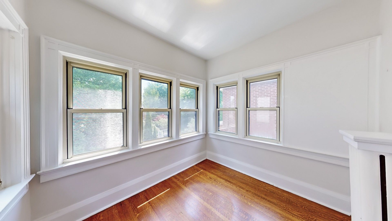
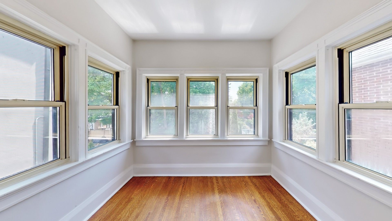
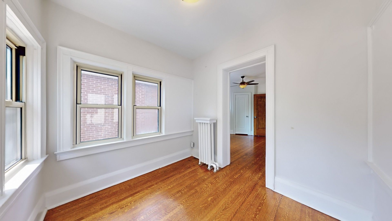
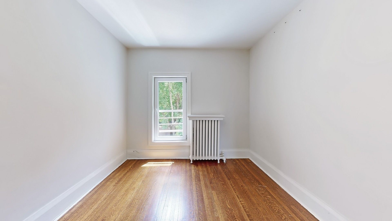
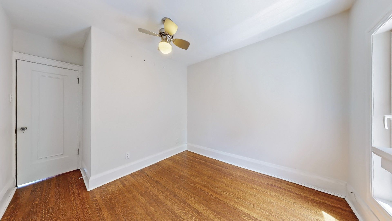

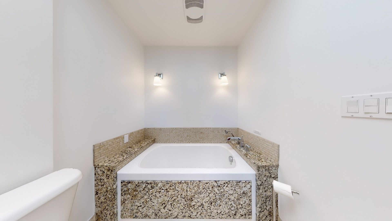
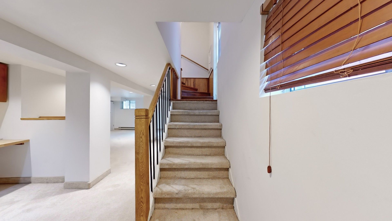
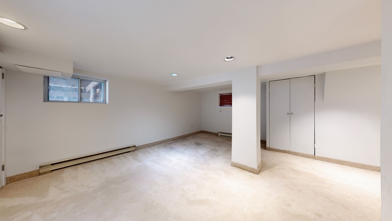
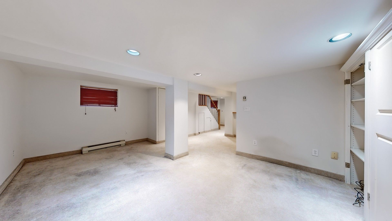
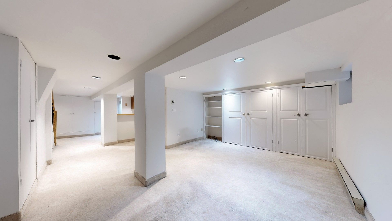
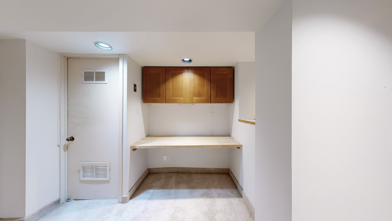
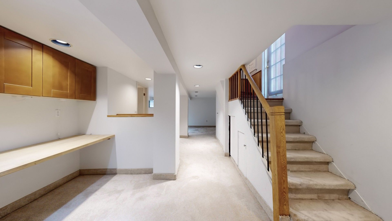
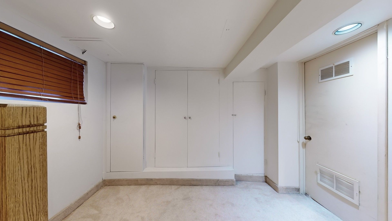
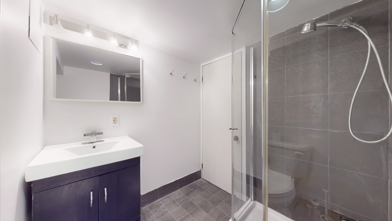
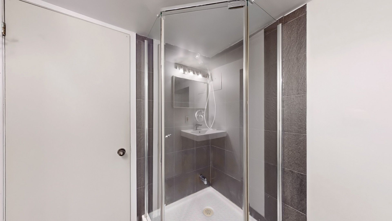
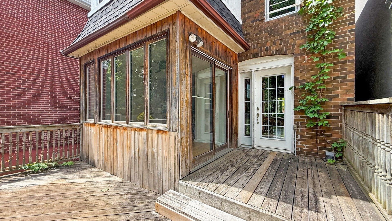
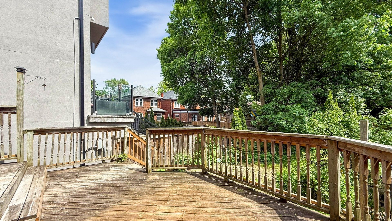
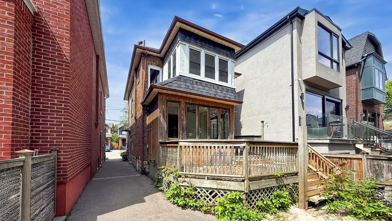
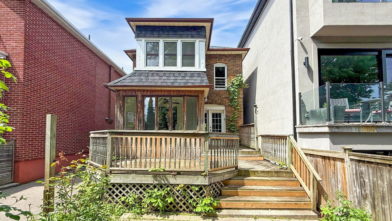

 Properties with this icon are courtesy of
TRREB.
Properties with this icon are courtesy of
TRREB.![]()
Stunning Family Home in the Prestigious John Wanless School District. This exceptional residence offers a perfect blend of style and function, designed for those who appreciate the finer things in life. The expansive, modern kitchen features high-end finishes and an inviting breakfast room, perfect for morning coffee or casual dining. The bright, elegant living room with a cozy fireplace sets the tone for relaxing evenings.The newly renovated bathroom boasts a luxurious walk-in glass shower and a deep soaker tub, creating your own private retreat. The versatile tandem space can easily serve as a sophisticated home office or serene sitting room, ideal for working or unwinding in comfort.The fabulous, fully finished basement includes an additional bathroom, offering even more space for relaxation or entertainment.Exquisite landscaping enhances the curb appeal, while the home's top-tier location places you just a short walk from transit, vibrant shops, fine dining, top schools, and more.Live the luxury lifestyle in this beautifully appointed home.
- HoldoverDays: 90
- Architectural Style: 2-Storey
- Property Type: Residential Freehold
- Property Sub Type: Detached
- DirectionFaces: South
- GarageType: None
- Directions: Yonge/Lawrence/Avenue
- Parking Features: Mutual
- ParkingSpaces: 2
- Parking Total: 2
- WashroomsType1: 1
- WashroomsType1Level: Second
- WashroomsType2: 1
- WashroomsType2Level: Basement
- BedroomsAboveGrade: 3
- Interior Features: None
- Basement: Finished, Separate Entrance
- Cooling: Wall Unit(s)
- HeatSource: Gas
- HeatType: Water
- LaundryLevel: Lower Level
- ConstructionMaterials: Brick
- Roof: Asphalt Shingle
- Pool Features: None
- Sewer: Sewer
- Foundation Details: Concrete Block
- LotSizeUnits: Feet
- LotDepth: 150
- LotWidth: 25
- PropertyFeatures: Golf, Library, Park, Public Transit, School
| School Name | Type | Grades | Catchment | Distance |
|---|---|---|---|---|
| {{ item.school_type }} | {{ item.school_grades }} | {{ item.is_catchment? 'In Catchment': '' }} | {{ item.distance }} |

