$6,995
#Upper - 5 Montrose Avenue, Toronto, ON M6J 2T6
Trinity-Bellwoods, Toronto,

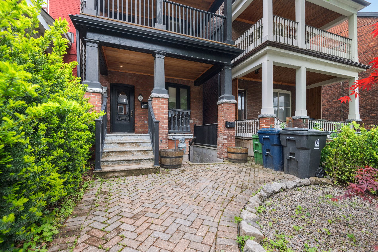
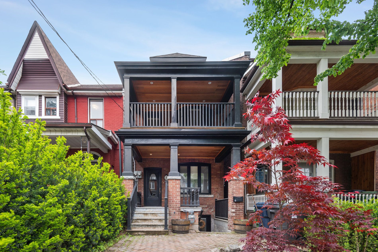
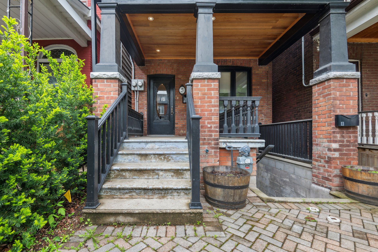

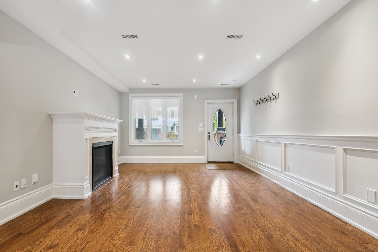
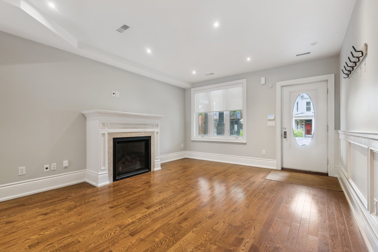
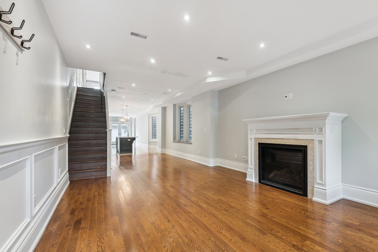
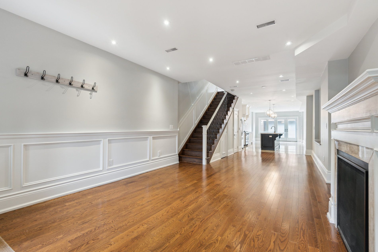

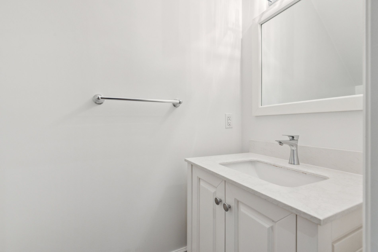
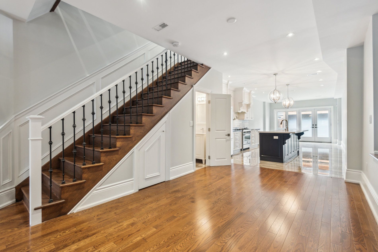

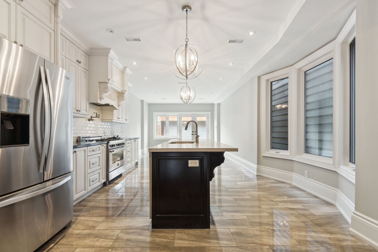
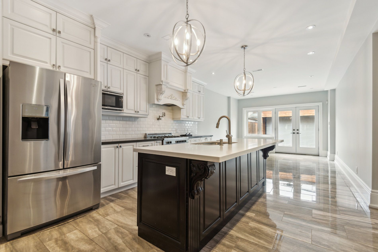
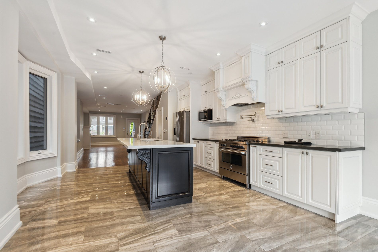
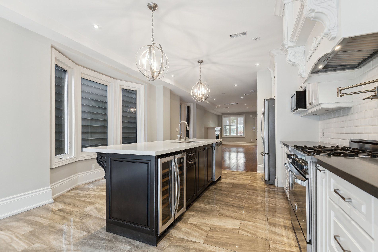

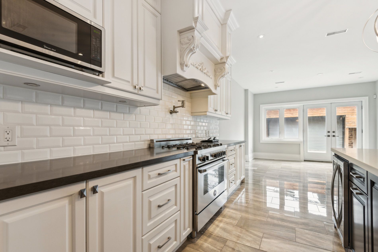
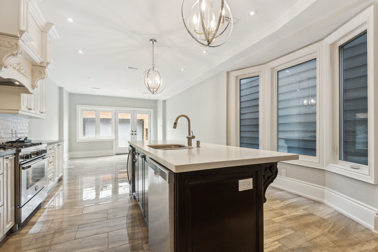
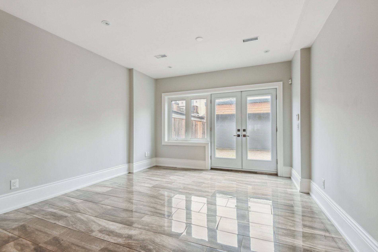
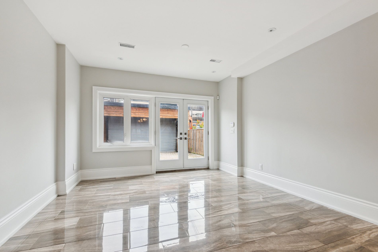


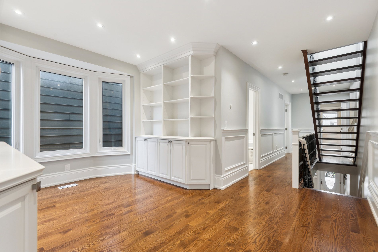
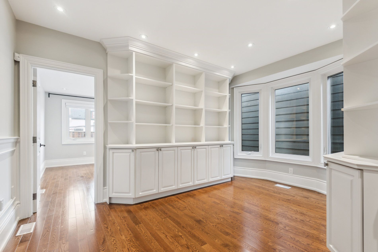

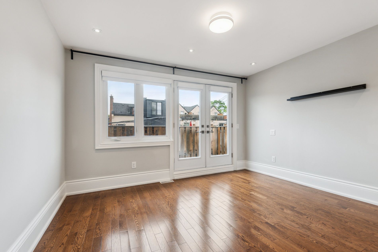
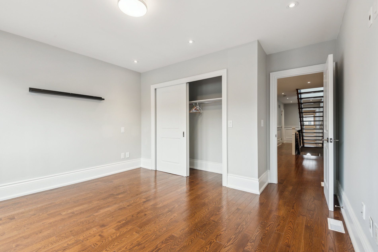
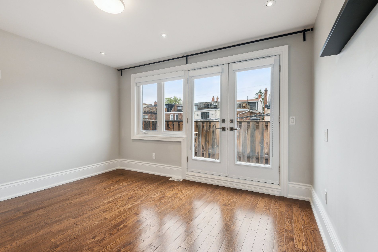
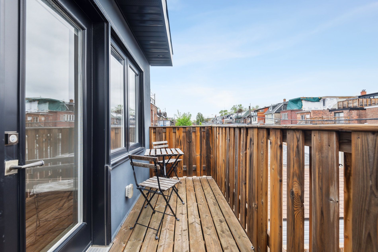
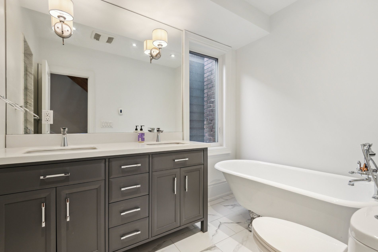

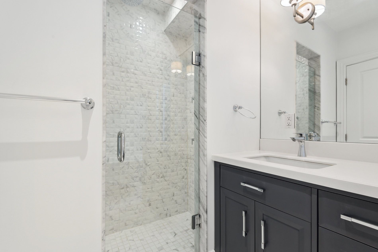
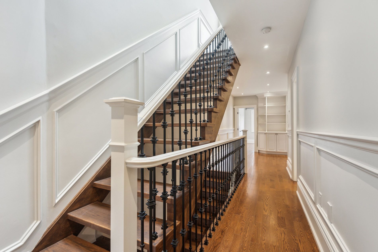



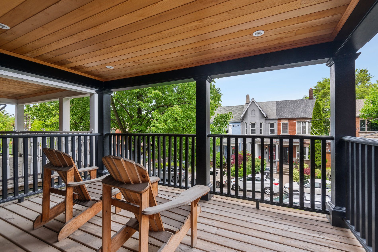

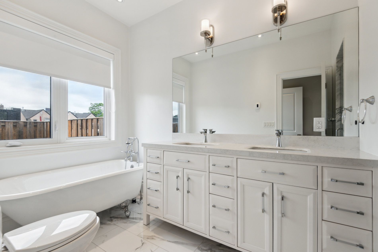
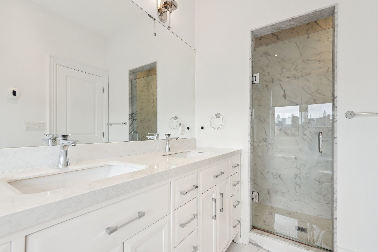
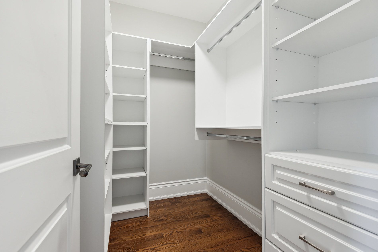
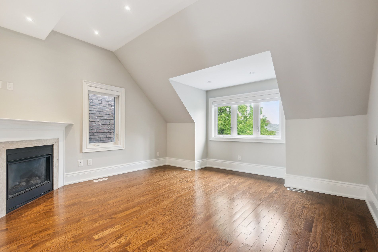

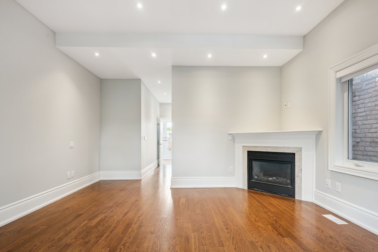
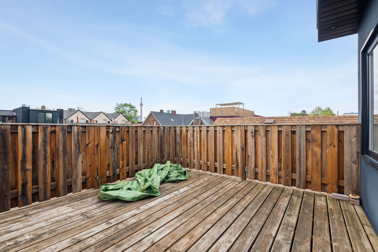
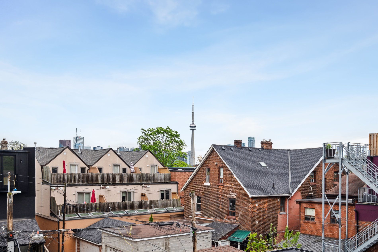
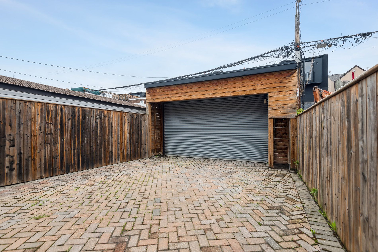
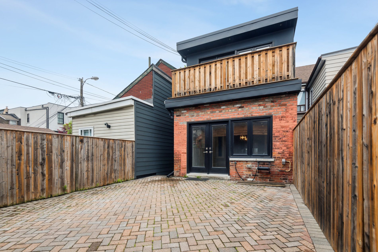
 Properties with this icon are courtesy of
TRREB.
Properties with this icon are courtesy of
TRREB.![]()
Welcome to your next home - just steps from the vibrant energy of Trinity Bellwoods Park and the trendy shops and restaurants along Dundas West. Bright and spacious updated 3 bedroom home with high end finishes, classic charm, and stunning views of the CN tower with 3 private decks. Features include a Chef's kitchen with gas range stove, center island with seating for 4, wine fridge and dishwasher. Open concept living and dining area with gas fireplace. Two 2nd floor bedrooms with built in closets and deck access, plus a stylish bathroom with double sinks and claw-foot tub. Top-floor primary suite boasts its own deck, walk-in closet, gas fireplace and spa like ensuite. Additional highlights: heated floors, central vaccum, upstairs laundry, library, office and private parking. Hydro extra.
- HoldoverDays: 90
- Architectural Style: 3-Storey
- Property Type: Residential Freehold
- Property Sub Type: Detached
- DirectionFaces: East
- GarageType: None
- Directions: Dundas & Montrose
- Parking Features: Lane
- ParkingSpaces: 1
- Parking Total: 1
- WashroomsType1: 1
- WashroomsType1Level: Main
- WashroomsType2: 1
- WashroomsType2Level: Second
- WashroomsType3: 1
- WashroomsType3Level: Third
- BedroomsAboveGrade: 3
- BedroomsBelowGrade: 1
- Interior Features: Auto Garage Door Remote, Bar Fridge, Countertop Range, Separate Hydro Meter
- Basement: None
- Cooling: Central Air
- HeatSource: Gas
- HeatType: Forced Air
- ConstructionMaterials: Brick
- Roof: Shingles
- Pool Features: None
- Sewer: Sewer
- Foundation Details: Brick
- LotSizeUnits: Feet
- LotDepth: 104.39
- LotWidth: 17.16
- PropertyFeatures: Arts Centre, Clear View, Park, Public Transit, Rec./Commun.Centre, School
| School Name | Type | Grades | Catchment | Distance |
|---|---|---|---|---|
| {{ item.school_type }} | {{ item.school_grades }} | {{ item.is_catchment? 'In Catchment': '' }} | {{ item.distance }} |

