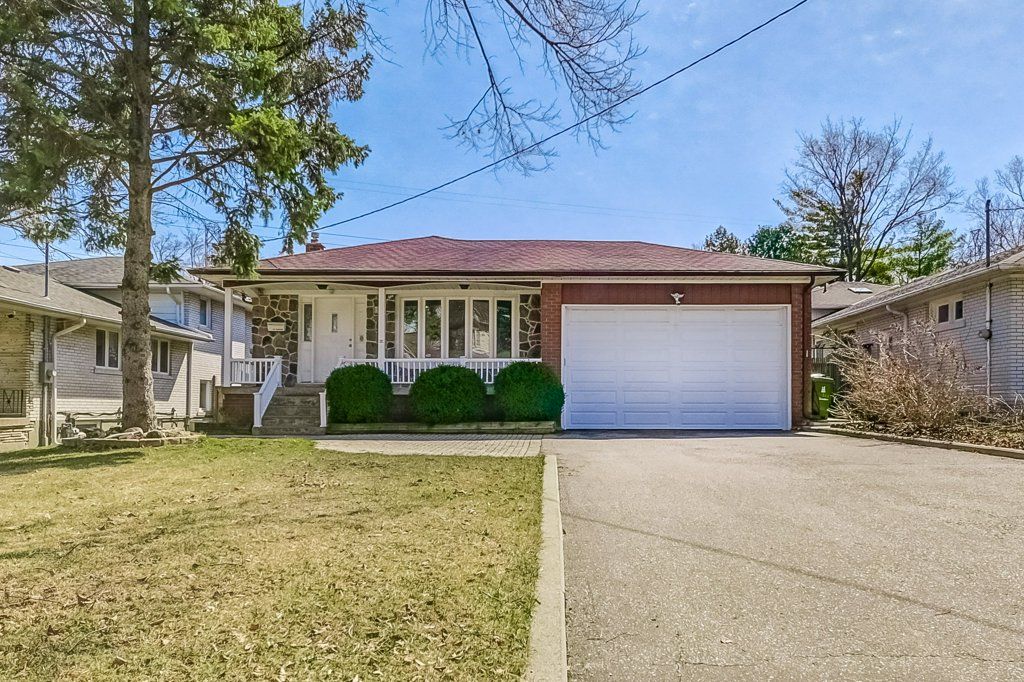$1,850,000
$50,00029 Gustav Crescent, Toronto C14, ON M2M 2C7
Newtonbrook East, Toronto,
 Properties with this icon are courtesy of
TRREB.
Properties with this icon are courtesy of
TRREB.![]()
*Virtual Tour Available!* Your opportunity to live in the prestigious Newtonbrook community in the heart of North York! Perfect home for family of all ages! Sitting on a 52ft lot, this spacious backsplit bungalow offers 5 bedrooms (Three in the upper level, Two in the lower level and can also be used as an office or den) and 4 washrooms. Sun-filled open concept layout with large living and dining quarters, full kitchen & breakfast area, and family room with walk-out to the backyard. Finished basement with bedroom and large crawlspace for additional storage. Beautiful sun-filled garden with direct access to the garage and separate side entrance. Upgraded commercial grade garage door with extended height. Hard-to-find property with potential to create in-law suite with separate entrance. Family-oriented community with parks and walking trails nearby! Steps to Cummer Valley MS and St. Joseph Morrow Park HS. Convenient location to shopping, highways, community centres and more!
- HoldoverDays: 90
- Architectural Style: Backsplit 4
- Property Type: Residential Freehold
- Property Sub Type: Detached
- DirectionFaces: South
- GarageType: Attached
- Directions: Bayview Ave & Cummer Ave
- Tax Year: 2024
- Parking Features: Private Double
- ParkingSpaces: 4
- Parking Total: 6
- WashroomsType1: 1
- WashroomsType1Level: Second
- WashroomsType2: 1
- WashroomsType2Level: Second
- WashroomsType3: 1
- WashroomsType3Level: Lower
- WashroomsType4: 1
- WashroomsType4Level: Basement
- BedroomsAboveGrade: 3
- BedroomsBelowGrade: 2
- Interior Features: Water Softener, In-Law Capability
- Basement: Finished
- Cooling: Central Air
- HeatSource: Gas
- HeatType: Forced Air
- ConstructionMaterials: Brick, Concrete
- Roof: Asphalt Shingle
- Pool Features: None
- Sewer: Sewer
- Foundation Details: Concrete
- LotSizeUnits: Feet
- LotDepth: 130.15
- LotWidth: 52.06
- PropertyFeatures: Public Transit, Rec./Commun.Centre, Park, Hospital, Library
| School Name | Type | Grades | Catchment | Distance |
|---|---|---|---|---|
| {{ item.school_type }} | {{ item.school_grades }} | {{ item.is_catchment? 'In Catchment': '' }} | {{ item.distance }} |


