$5,000
127 Randolph Road, Toronto, ON M4G 3S3
Leaside, Toronto,

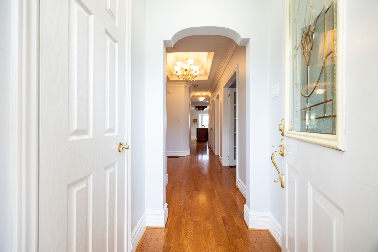
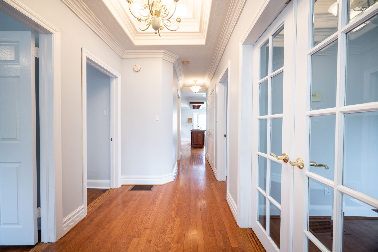

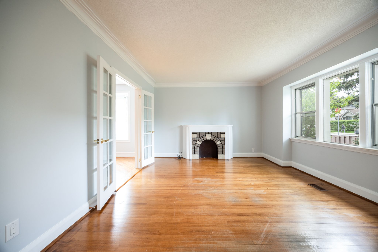
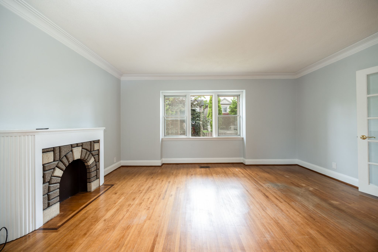
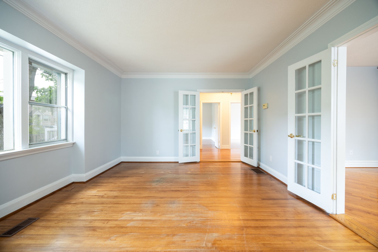
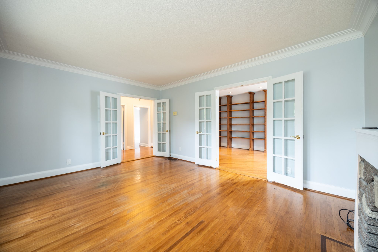
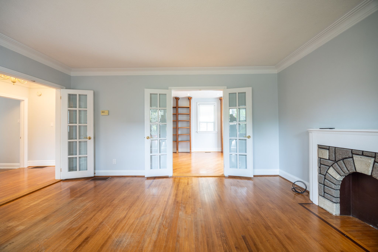

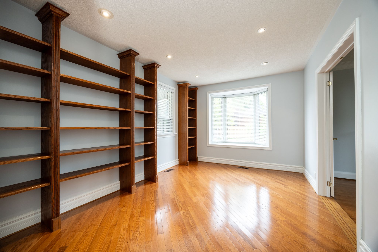
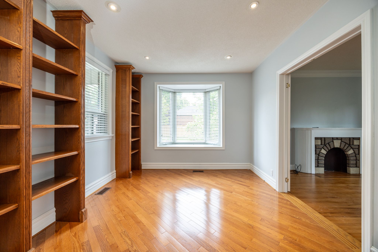

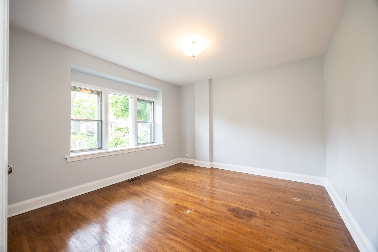
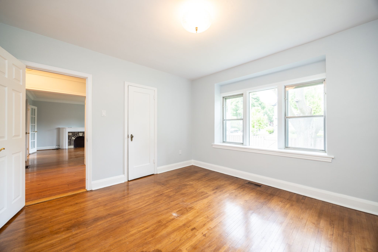
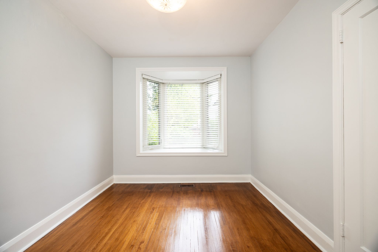

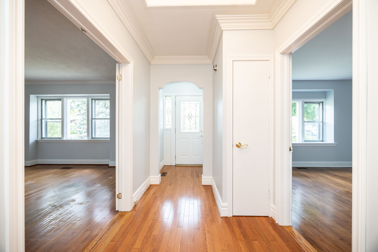
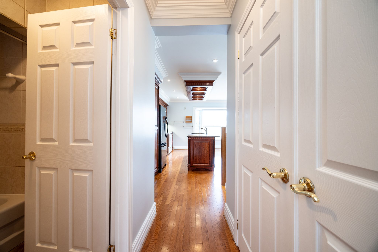
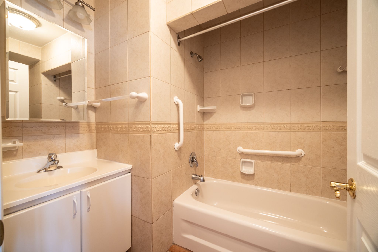
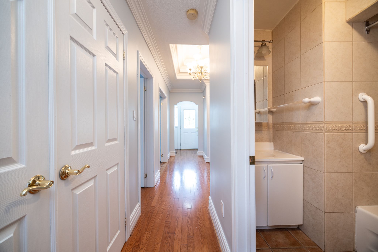
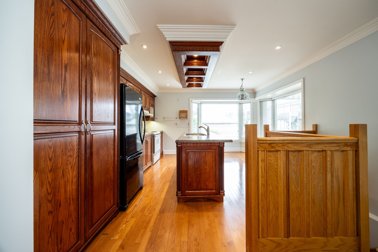

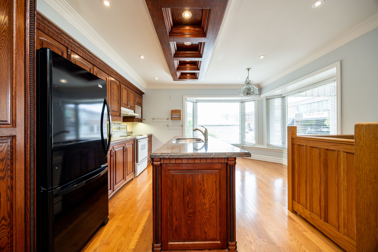

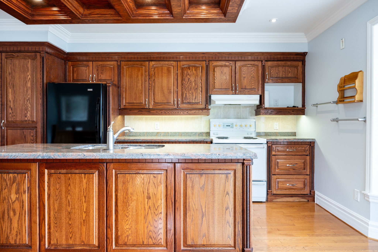
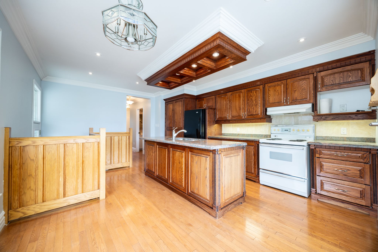
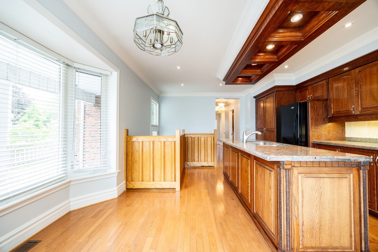
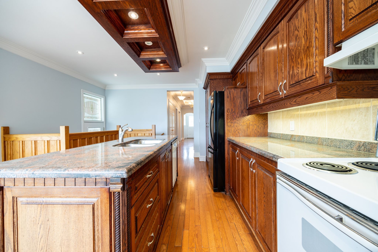
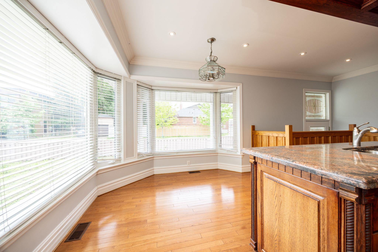
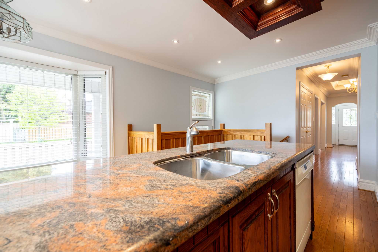
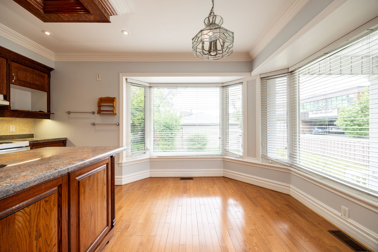
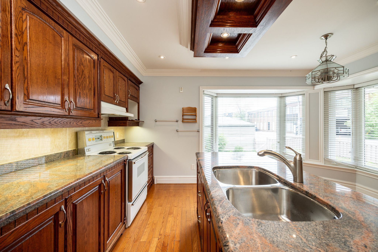
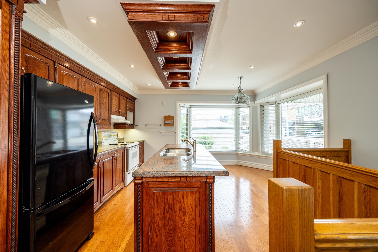
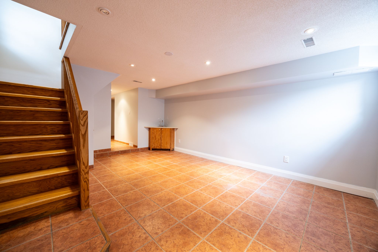
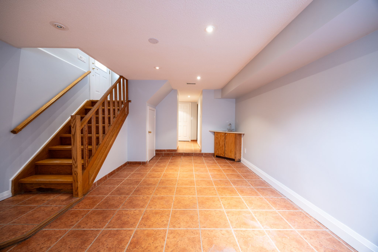

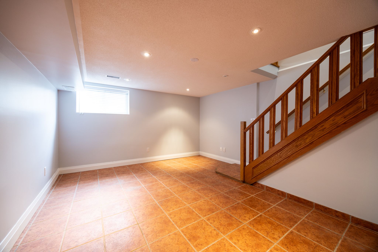
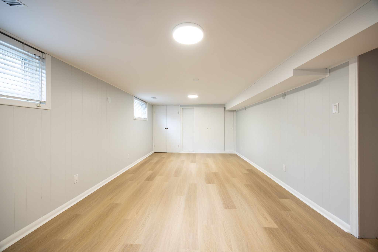
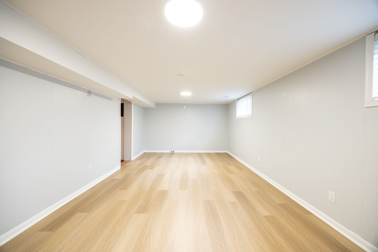
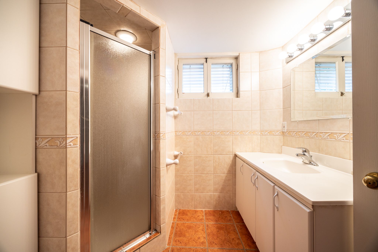

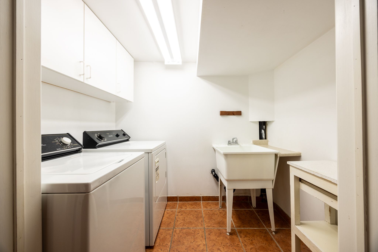
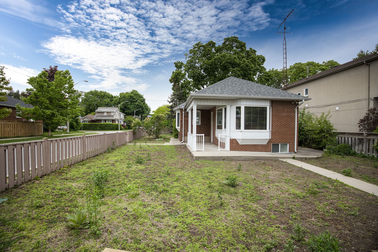
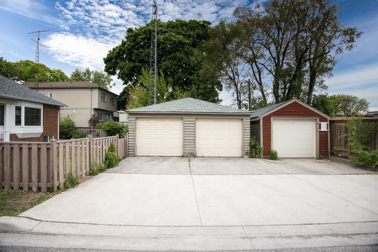

 Properties with this icon are courtesy of
TRREB.
Properties with this icon are courtesy of
TRREB.![]()
Charming South Leaside Bungalow for Lease. Set on an oversized corner lot (41' x 135') in one of Torontos most sought-after neighbourhoods, this bright and spacious bungalow offers incredible flexibility for families or professionals seeking comfort, convenience, and a sense of home.The main floor features a sun-filled living room, two bedrooms, a full bathroom, and a spacious office with a lovely bay window easily adaptable as a third bedroom. The cheerful kitchen with dining area includes a convenient side entrance, ideal for day-to-day living.The lower level offers exceptional bonus space with a large family room, a second bathroom, a generous recreation room with ample storage (perfect for a fourth bedroom), and a separate laundry area.Outside, enjoy a large yard and the convenience of a rare three-car garage with additional driveway parking ideal for families, hobbies, or extra storage.Located in the heart of South Leaside, this home is within walking distance to top-rated schools, parks, shops, and restaurants along Bayview and Laird. Easy access to downtown via the Bayview Extension/DVP, TTC, and the Eglinton Crosstown LRT makes commuting a breeze. This is a rare rental opportunity in a vibrant, family-friendly neighbourhood.
- HoldoverDays: 90
- Architectural Style: Bungalow
- Property Type: Residential Freehold
- Property Sub Type: Detached
- DirectionFaces: East
- GarageType: Detached
- Directions: Randolph Road and Lea Avenue
- Parking Features: Private Double
- ParkingSpaces: 2
- Parking Total: 4
- WashroomsType1: 1
- WashroomsType1Level: Main
- WashroomsType2: 1
- WashroomsType2Level: Lower
- BedroomsAboveGrade: 2
- BedroomsBelowGrade: 2
- Fireplaces Total: 1
- Interior Features: Other
- Basement: Finished
- Cooling: Central Air
- HeatSource: Wood
- HeatType: Forced Air
- ConstructionMaterials: Brick
- Roof: Other
- Pool Features: None
- Sewer: Sewer
- Foundation Details: Other
| School Name | Type | Grades | Catchment | Distance |
|---|---|---|---|---|
| {{ item.school_type }} | {{ item.school_grades }} | {{ item.is_catchment? 'In Catchment': '' }} | {{ item.distance }} |

