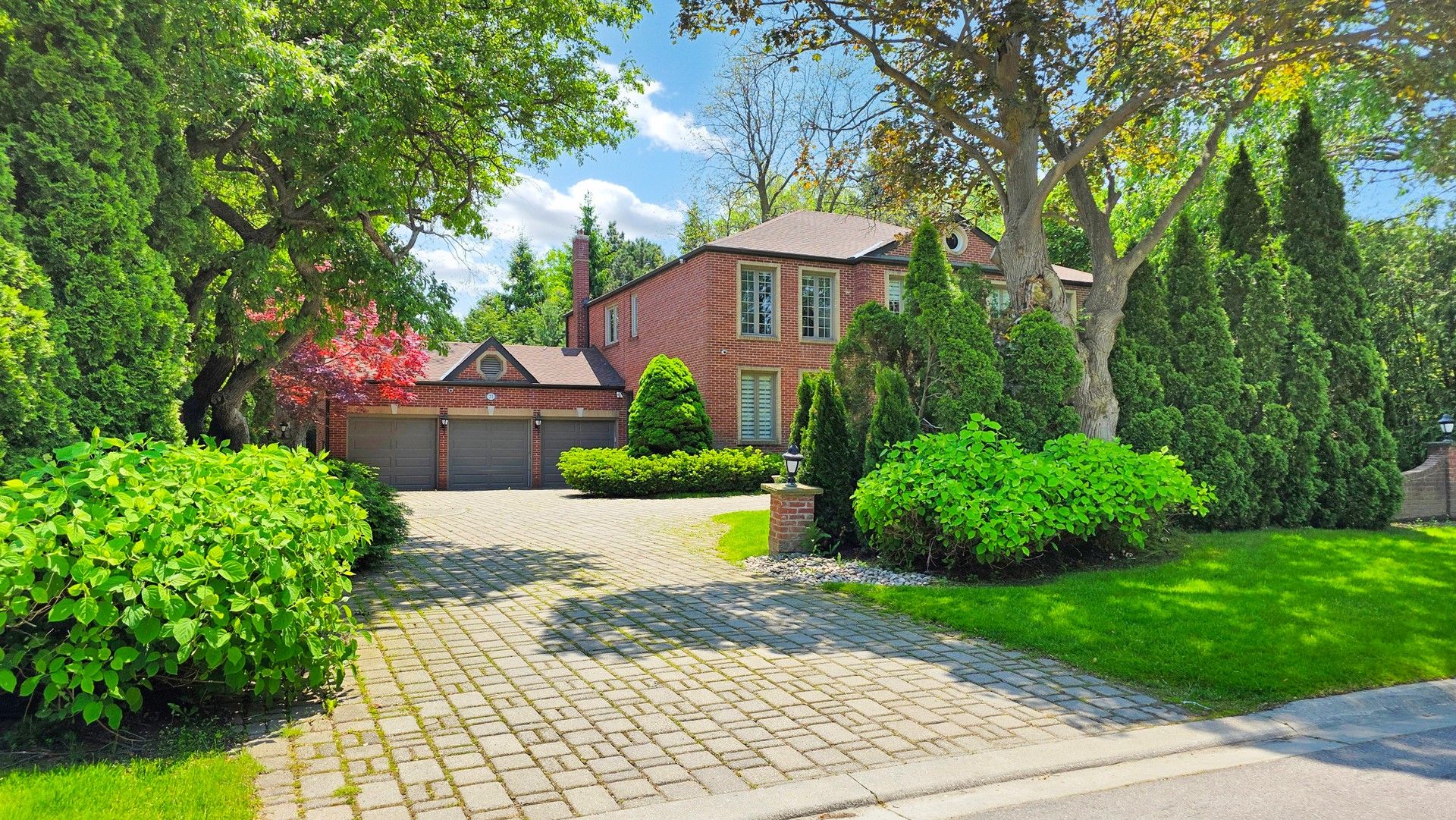$6,580,000
21 Forest Heights Boulevard, Toronto, ON M2L 1G4
St. Andrew-Windfields, Toronto,
 Properties with this icon are courtesy of
TRREB.
Properties with this icon are courtesy of
TRREB.![]()
Exceptional Red-brick Georgian Estate In A Prestigious Neighbourhood. Welcome To This Timeless Luxury Residence Offering Approximately 6,260 Sq Ft Of Refined Living Space, Nestled On An Expansive 100 By 133.66 Ft Lot With Mature Trees And A Gated Front Garden. Step Inside To A Grand Two-storey Foyer Featuring Polished Marble Floors, A Showstopping Chandelier, And An Elegant Curved Staircase. Rich Hardwood Floors And Custom Millwork Flow Seamlessly Throughout The Main And Upper Levels. The Chefs Kitchen Is Outfitted With High-end Appliances, Sleek Cabinetry, Quartz Counters, Brass Hardware, And An Oversized Island Perfect For Entertaining. Multiple Walk-outs Extend To A Spacious Outdoor Deck With Distinct Lounge And Dining Areas, Ideal For Hosting Or Relaxing In Privacy. This Home Boasts Generously Sized Bedrooms With Custom Closets And Sun-filled Windows. Spa-inspired Bathrooms Feature Heated Floors, Double Vanities, Luxurious Tilework, Custom Cabinetry, And Designer Gold Fixtures. The Fully Finished Basement Redefines Lifestyle Livingfeaturing A Billiards Area, Home Gym With Mirrored Walls, Yoga And Meditation Room, A Stunning Glass-enclosed Wine Display, Full Bathroom With Walk-in Shower, And A Stylish Bar With Built-in Cabinetry. Two Separate Laundry Roomsone On The Upper Level And One In The Basementoffer Added Functionality. The Private Backyard Is Surrounded By Lush Landscaping And Includes A Large Deck With Bbq Hookup, Multiple Sitting Zones, And Walk-outs To Upper Balconies Overlooking The Treed Grounds. Ideally Located Near Top-ranked Schools, Scenic Parks, And Upscale Amenities, This Exquisite Property Blends Elegant Design, Modern Comfort, And Resort-like Livingoffering A Rare Opportunity In One Of The Citys Most Desirable Neighbourhoods.
- HoldoverDays: 90
- Architectural Style: 2-Storey
- Property Type: Residential Freehold
- Property Sub Type: Detached
- DirectionFaces: South
- GarageType: Built-In
- Directions: N/A
- Tax Year: 2025
- Parking Features: Private Double
- ParkingSpaces: 7
- Parking Total: 10
- WashroomsType1: 1
- WashroomsType2: 3
- WashroomsType3: 3
- BedroomsAboveGrade: 5
- BedroomsBelowGrade: 1
- Interior Features: Other
- Basement: Finished, Separate Entrance
- Cooling: Central Air
- HeatSource: Gas
- HeatType: Forced Air
- ConstructionMaterials: Brick
- Roof: Unknown
- Pool Features: None
- Sewer: Sewer
- Foundation Details: Unknown
- LotSizeUnits: Feet
- LotDepth: 133.66
- LotWidth: 100
| School Name | Type | Grades | Catchment | Distance |
|---|---|---|---|---|
| {{ item.school_type }} | {{ item.school_grades }} | {{ item.is_catchment? 'In Catchment': '' }} | {{ item.distance }} |


