$2,995,000
104 Manor Road, Toronto, ON M4S 1P8
Mount Pleasant West, Toronto,



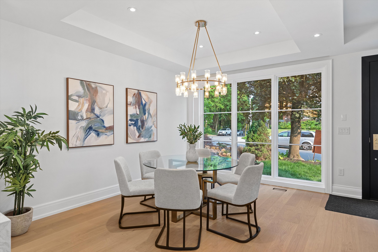
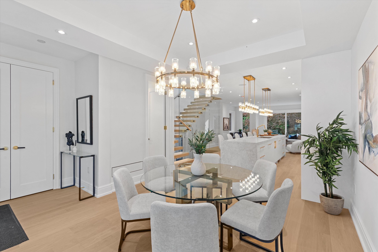
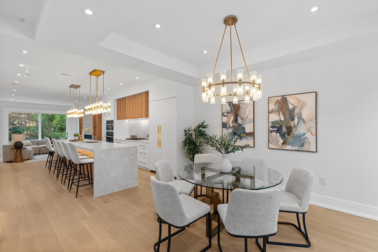
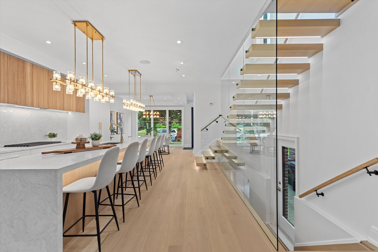


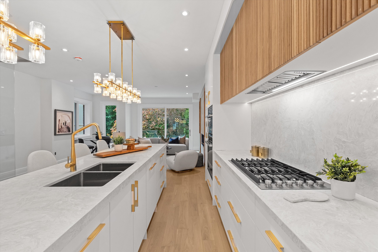
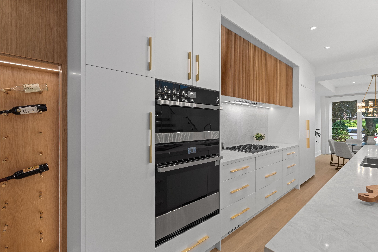
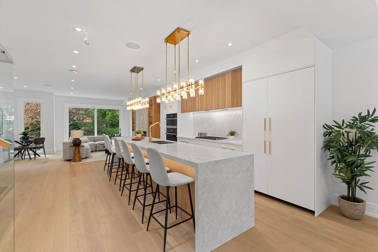
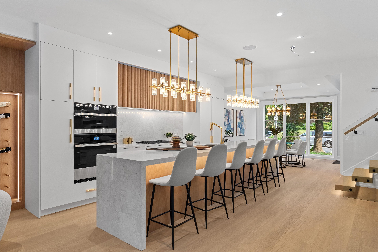

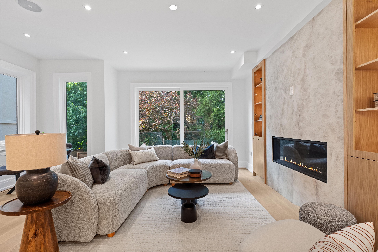

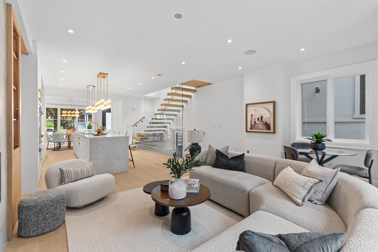
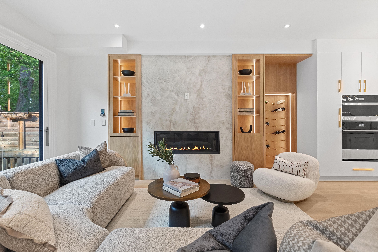
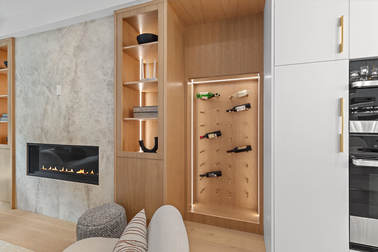

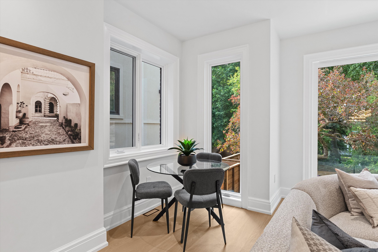
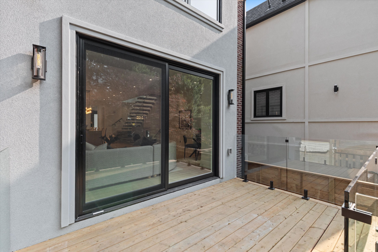
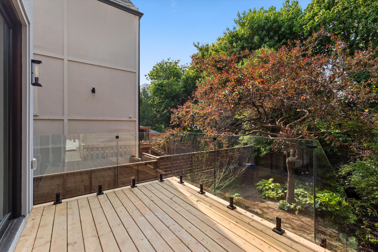
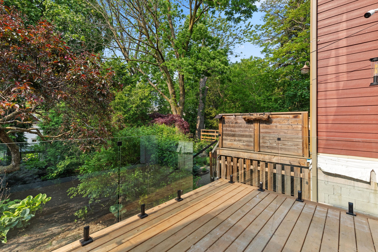
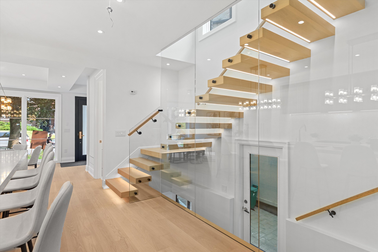

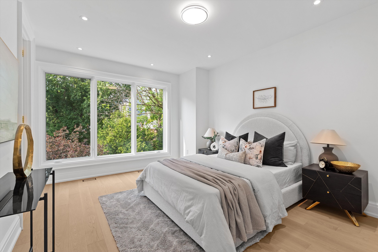
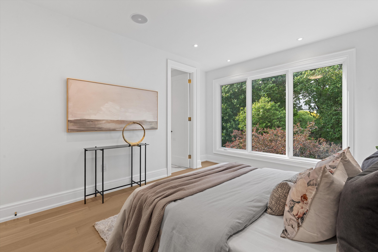
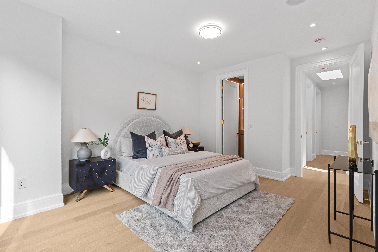

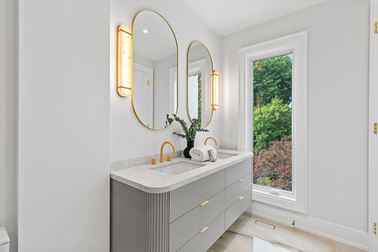
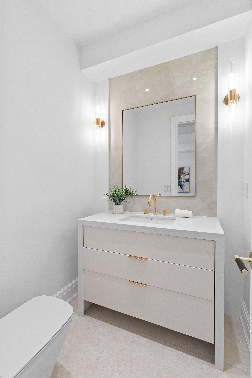

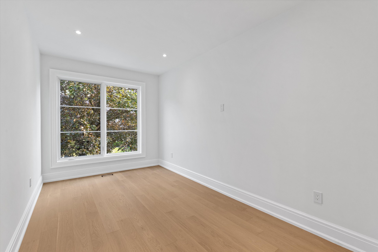
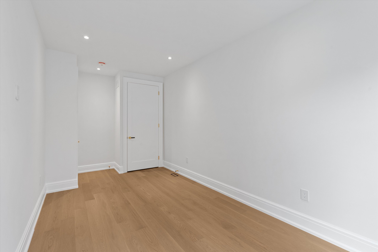
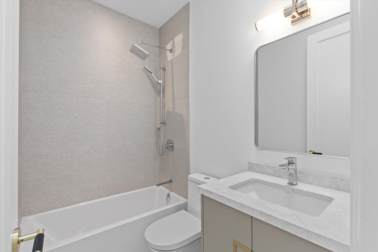
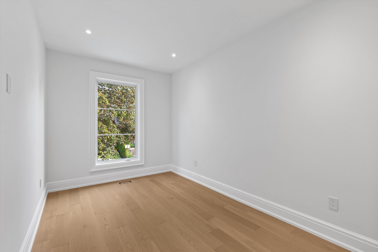
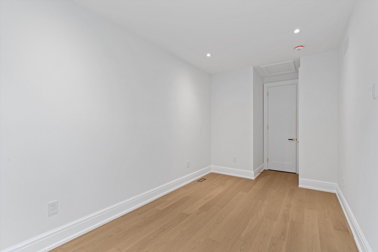

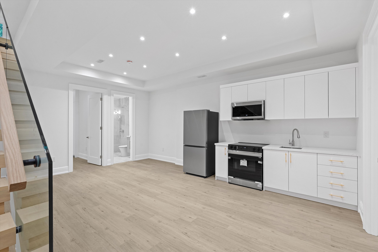
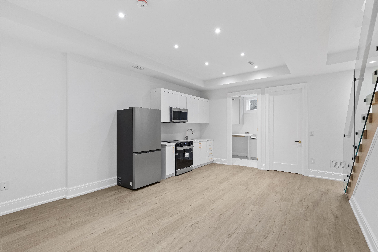
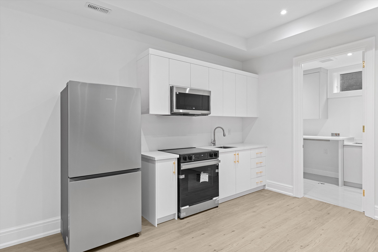

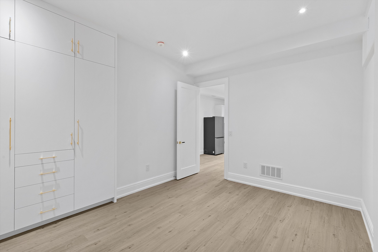
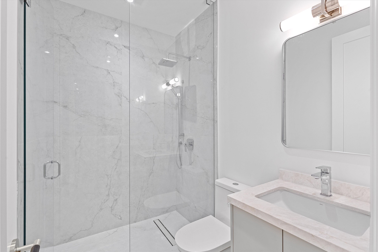
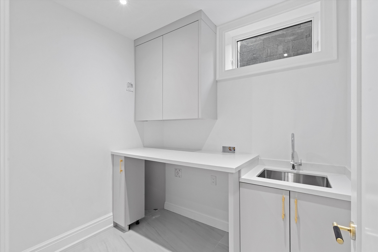
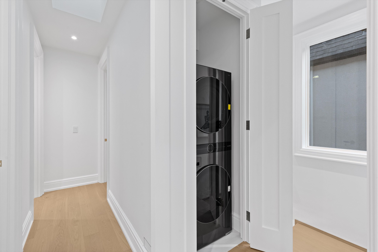

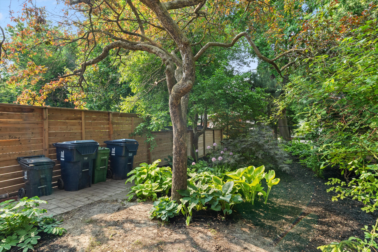
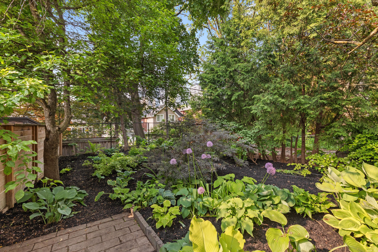
 Properties with this icon are courtesy of
TRREB.
Properties with this icon are courtesy of
TRREB.![]()
Welcome To 104 Manor Road East - Where Sophistication Meets Functionality. This Architecturally Striking Custom Home Is The Epitome Of Modern Luxury In The Heart Of Midtown Toronto. Thoughtfully Designed And Masterfully Built By One Of The City's Top-Tier, High-End Builders, No Detail Has Been Overlooked. From The Moment You Enter, You're Greeted With Wide-Plank White Oak Floors, Floating Underlit Open-Riser Stairs, And Sleek Glass Railings, Setting A Bold Tone Of Refinement. The Show-Stopping Kitchen Is A True Entertainers Dream, Featuring An Oversized Island That Must Be Seen To Be Believed, Integrated Jennair Appliances, White Quartz Counters, And White Oak Millwork That Continues Into The Open-Concept Living Space. Floor-To-Ceiling Sliding Doors, Worthy Of A Selling Sunset Feature, Create A Seamless Transition To Your Private Outdoor Oasis. The Upper Level Offers A Serene Primary Retreat With A Walk-In Closet And A Spa-Inspired Ensuite Sanctuary. Secondary Bedrooms Are Generously Sized And Complemented By A Stylish Kids Bathroom And Convenient Second-Floor Laundry. The Finished Lower Level Boasts Soaring 14-Foot Ceilings (Yes, Really!), Roughed-In Heated Floors, A Full Second Kitchen, Spacious Nanny/In-Law Suite, Full Bathroom, And Second Laundry, Plus A Private Side Entrance For Ultimate Flexibility. This 3+1 Bedroom, 4-Bathroom Executive Residence Is Located On One Of Midtowns Most Desirable Streets, Just Steps To Top Schools, Parks, And Transit. This Is The Luxury Home You've Been Waiting For. Come See It Today - This One Wont Last!
- HoldoverDays: 90
- Architectural Style: 2-Storey
- Property Type: Residential Freehold
- Property Sub Type: Detached
- DirectionFaces: North
- Directions: Between Yonge and Mt Pleasant
- Tax Year: 2025
- Parking Features: Front Yard Parking
- WashroomsType1: 1
- WashroomsType1Level: Main
- WashroomsType2: 1
- WashroomsType2Level: Second
- WashroomsType3: 1
- WashroomsType3Level: Second
- WashroomsType4: 1
- WashroomsType4Level: Lower
- BedroomsAboveGrade: 3
- BedroomsBelowGrade: 1
- Interior Features: Other, Sump Pump, Central Vacuum
- Basement: Finished
- Cooling: Central Air
- HeatSource: Gas
- HeatType: Forced Air
- LaundryLevel: Upper Level
- ConstructionMaterials: Brick
- Roof: Metal, Flat, Asphalt Shingle
- Sewer: Sewer
- Foundation Details: Unknown
- Parcel Number: 211330131
- LotSizeUnits: Feet
- LotDepth: 131
- LotWidth: 25
- PropertyFeatures: Park, Public Transit, Place Of Worship, Rec./Commun.Centre, School, Library
| School Name | Type | Grades | Catchment | Distance |
|---|---|---|---|---|
| {{ item.school_type }} | {{ item.school_grades }} | {{ item.is_catchment? 'In Catchment': '' }} | {{ item.distance }} |

