$5,688,800
75 Lawrence Crescent, Toronto, ON M4N 1N3
Lawrence Park South, Toronto,

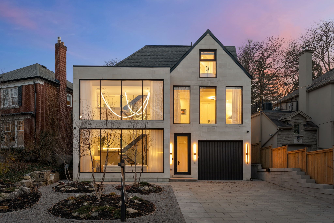
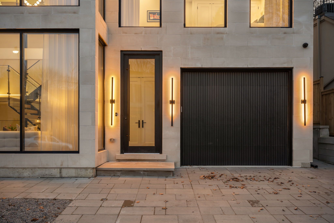
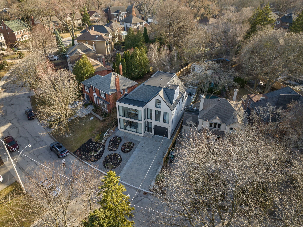
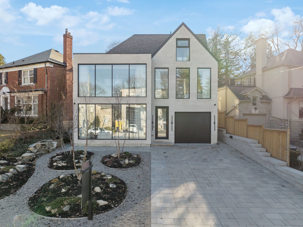
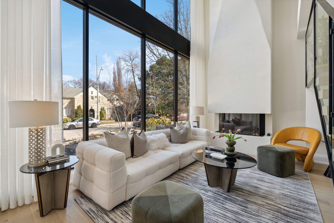
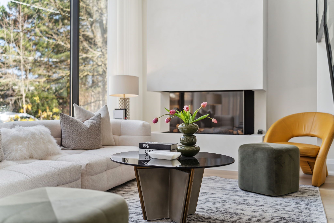
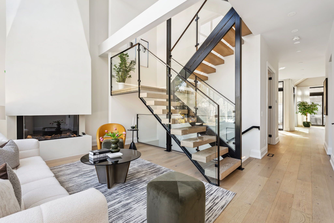
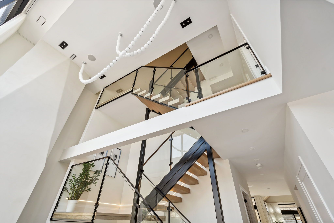
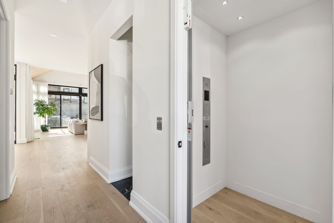
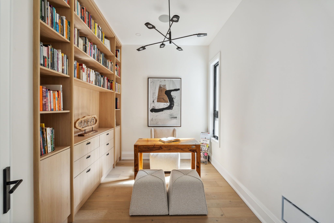
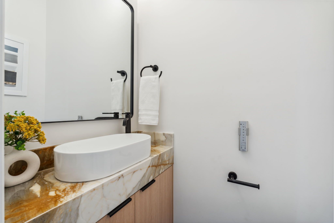
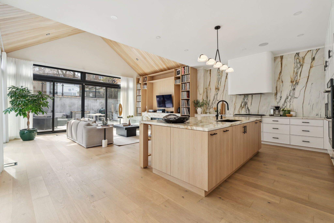
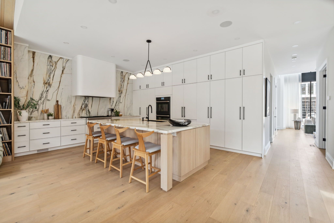
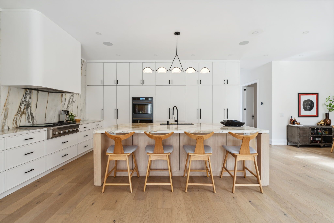
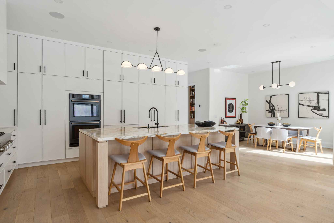
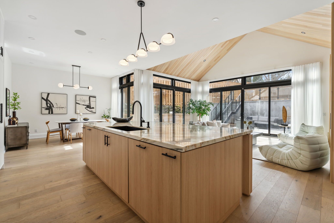
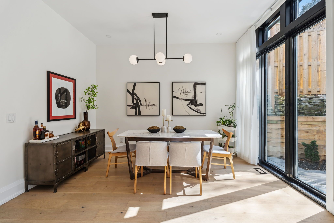
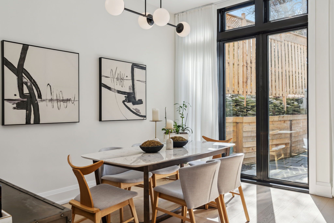
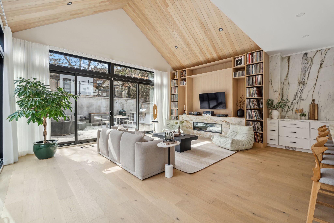
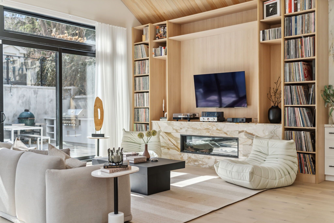

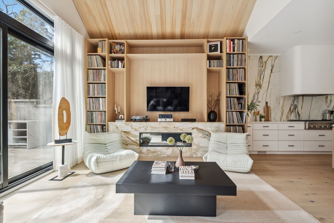
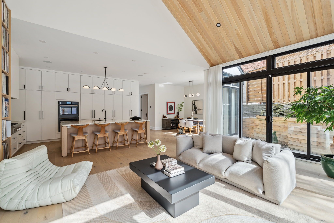
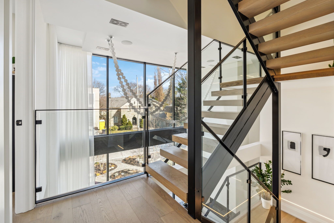
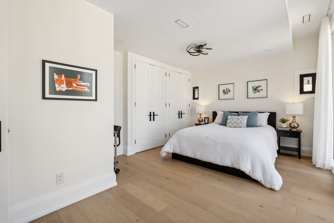
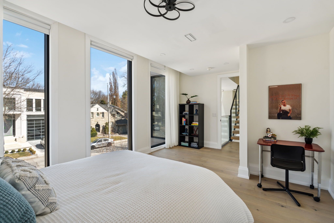
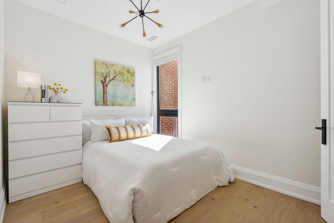
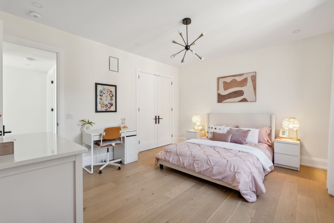
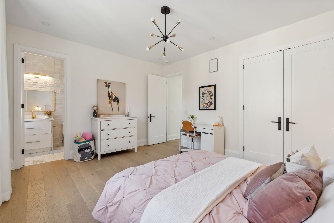
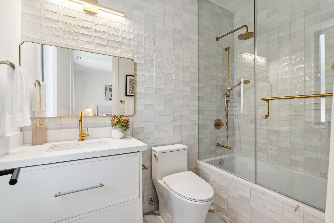
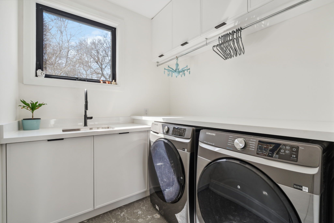
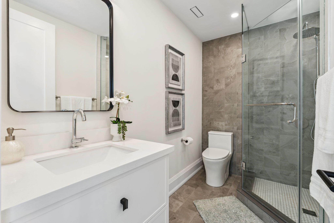
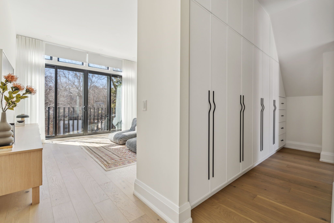
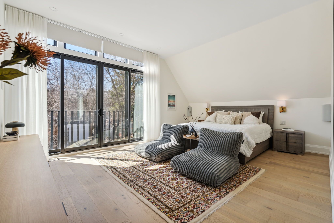
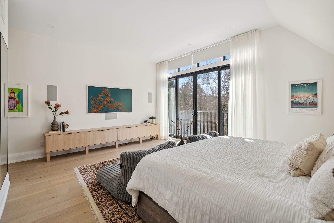
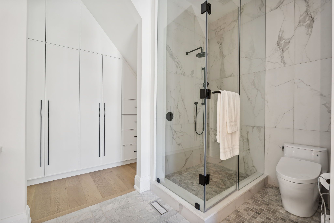
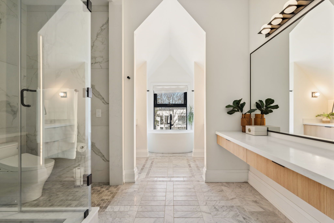
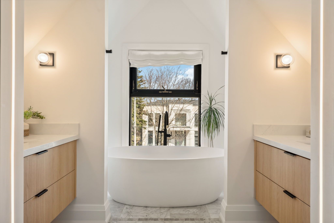
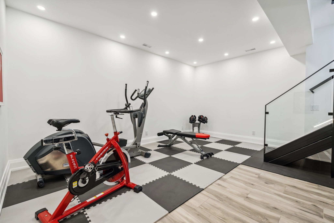
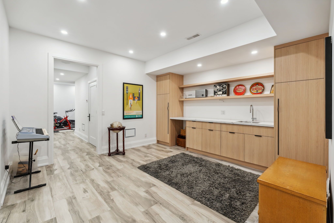
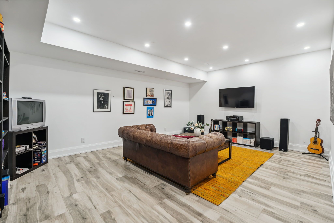
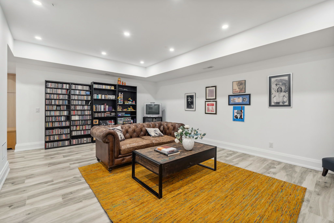
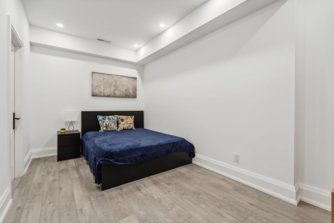
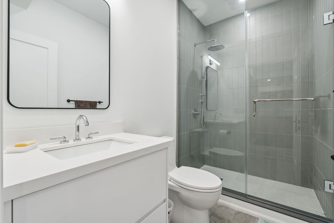
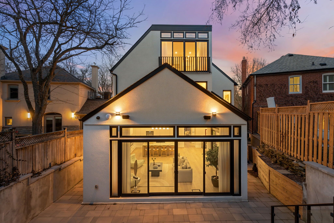
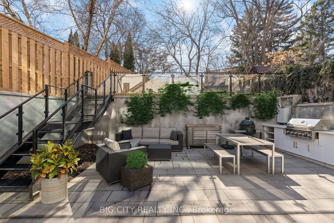
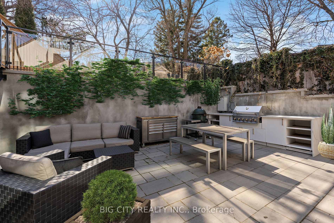
 Properties with this icon are courtesy of
TRREB.
Properties with this icon are courtesy of
TRREB.![]()
Architecturally significant transitional masterpiece in the heart of Lawrence Park. Designed by acclaimed architectural designer, this striking 3-storey residence boasts a timeless limestone facade and a refined interior that seamlessly blends modern elegance with classic detail. Featuring 4 spacious bedrooms, 5 opulent bathrooms, and natural white oak flooring throughout, this home is a statement in understated luxury.A grand foyer welcomes you with floor-to-ceiling aluminum windows and a Venetian plaster fireplace, setting the tone for the home's sophisticated ambiance. The chef's kitchen is a true showpiece, complete with custom cabinetry, marble walls, and a statement island, flowing effortlessly into the sun-filled south-facing family room with soaring ceilings, curtain wall glazing, and a dramatic marble fireplace.Upstairs, the second floor offers three light-filled bedrooms and a designer laundry room. The private third-floor primary retreat is a sanctuary featuring a spa-inspired ensuite, tea/coffee station, and an integrated 5.1 home theatre. The lower level is designed for both lifestyle and function, featuring a fully equipped gym, catering kitchen, additional bedroom, staff quarters, and a 4-stop elevator. The exterior is equally impressive, with a landscaped white birch grove in the front and a tiered backyard oasis offering a heated patio, built-in BBQ, dining/lounge zones, and a hot tub perfect for entertaining.
- HoldoverDays: 90
- Architectural Style: 3-Storey
- Property Type: Residential Freehold
- Property Sub Type: Detached
- DirectionFaces: North
- GarageType: Built-In
- Directions: Mt Pleasant/Lawrence Cres
- Tax Year: 2024
- Parking Features: Private
- ParkingSpaces: 4
- Parking Total: 5
- WashroomsType1: 1
- WashroomsType1Level: Main
- WashroomsType2: 1
- WashroomsType2Level: Lower
- WashroomsType3: 1
- WashroomsType3Level: Second
- WashroomsType4: 1
- WashroomsType4Level: Second
- WashroomsType5: 1
- WashroomsType5Level: Third
- BedroomsAboveGrade: 4
- BedroomsBelowGrade: 1
- Interior Features: Air Exchanger, Auto Garage Door Remote, Carpet Free, Built-In Oven, Countertop Range
- Basement: Finished
- Cooling: Central Air
- HeatSource: Gas
- HeatType: Forced Air
- LaundryLevel: Upper Level
- ConstructionMaterials: Stone, Stucco (Plaster)
- Roof: Shingles
- Pool Features: None
- Sewer: Sewer
- Foundation Details: Poured Concrete
- Parcel Number: 211390066
- LotSizeUnits: Feet
- LotDepth: 147.05
- LotWidth: 53.75
| School Name | Type | Grades | Catchment | Distance |
|---|---|---|---|---|
| {{ item.school_type }} | {{ item.school_grades }} | {{ item.is_catchment? 'In Catchment': '' }} | {{ item.distance }} |

