$2,350,000
439 Melrose Avenue, Toronto, ON M5M 1Z8
Bedford Park-Nortown, Toronto,
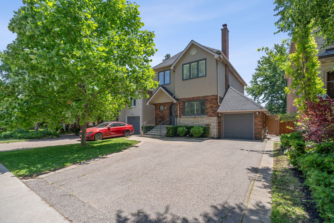
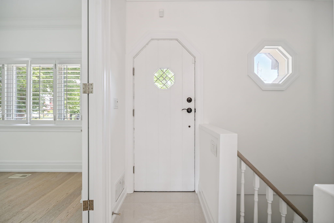
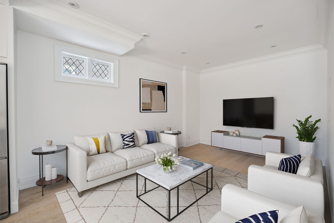
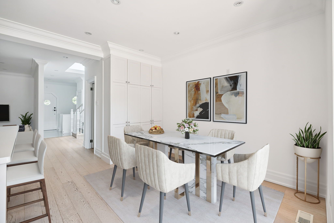
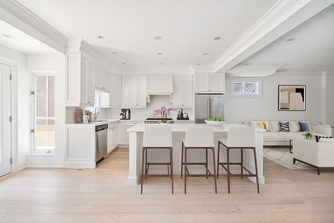
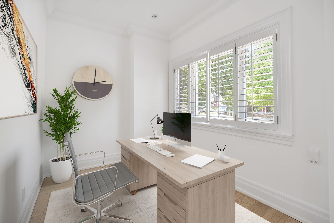
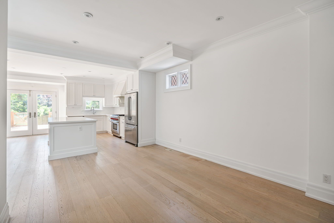
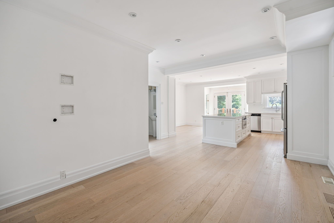
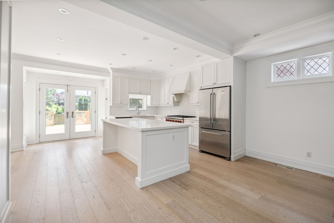
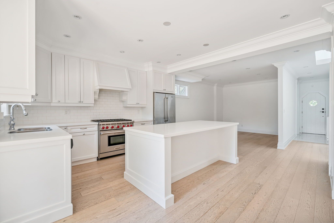
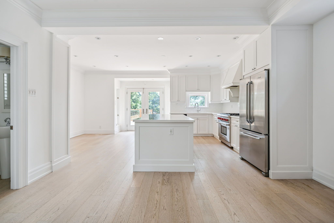
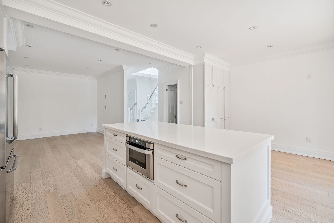
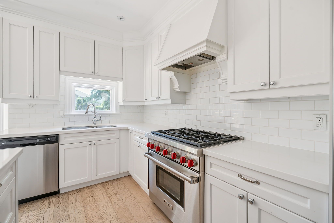
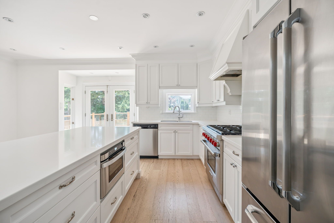
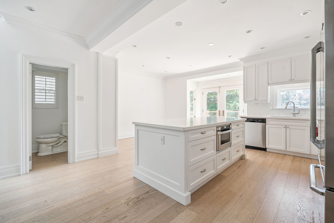
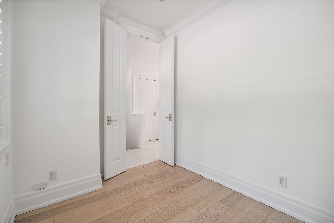
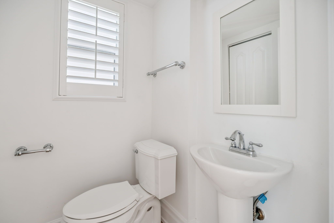
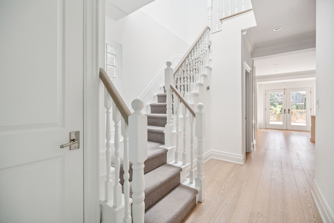
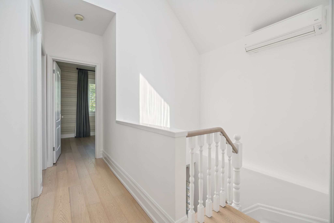

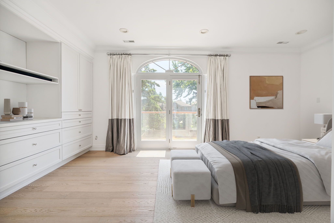
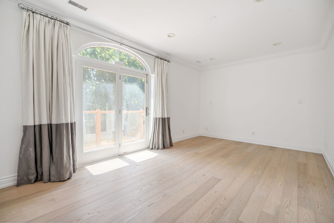
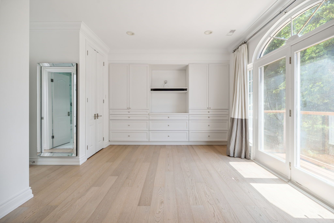
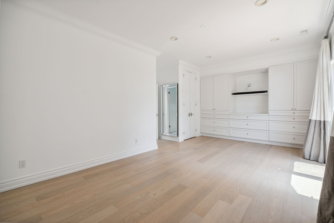
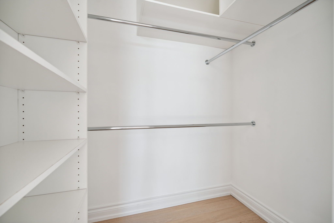
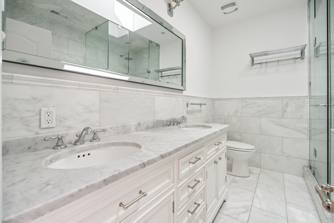
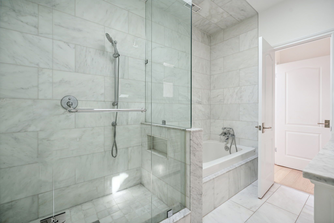
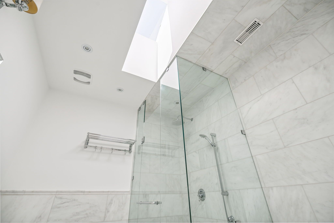
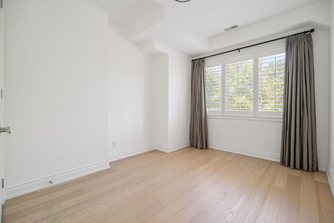
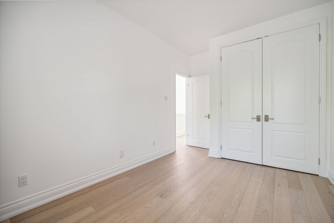
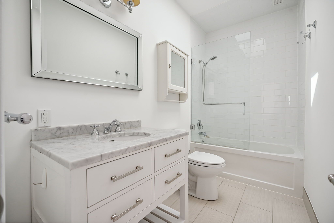
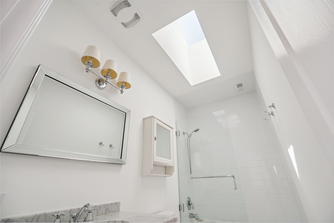
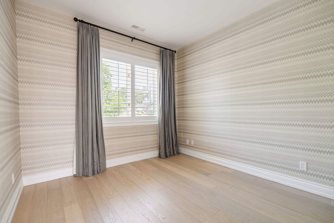
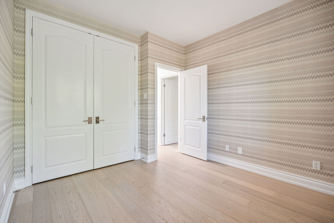
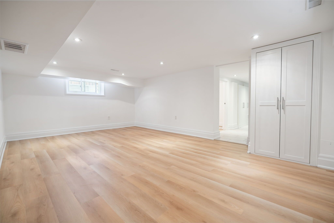
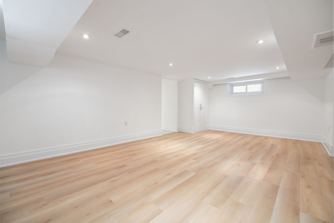
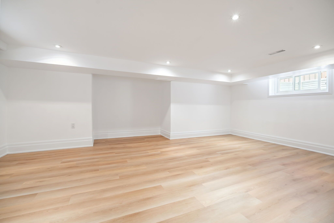
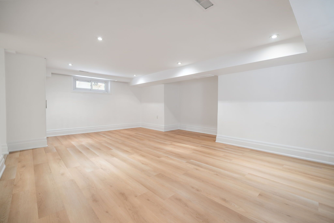

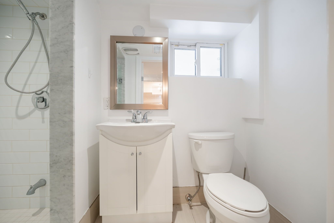
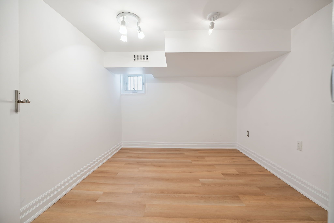
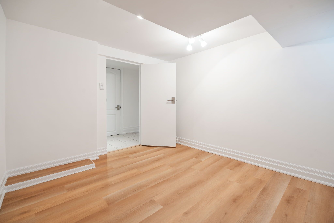
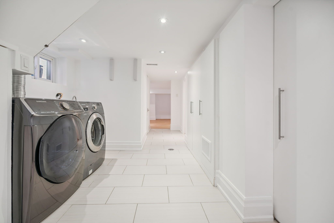
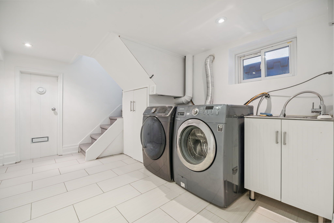
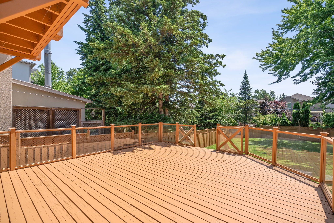
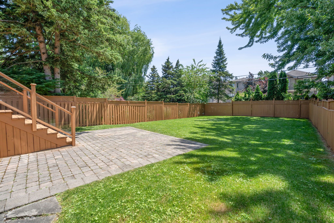
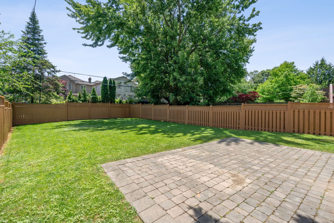
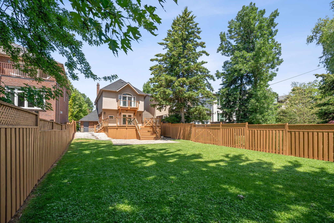
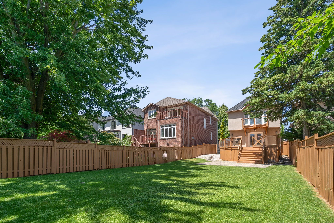
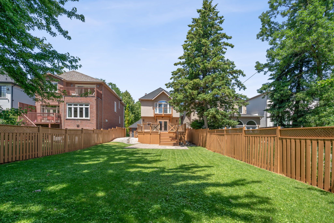
 Properties with this icon are courtesy of
TRREB.
Properties with this icon are courtesy of
TRREB.![]()
Beautifully updated 3+2 bedroom, 4-bath family home on a rare 37.5' x 150' south-facing lot in one of Bedford Park's most sought-after streets. This sun-filled property features a professionally landscaped backyard oasis, perfect for entertaining. Spacious and bright interior with newer windows, skylights, crown moulding, and hardwood floors throughout.Chefs kitchen with Wolf oven, marble backsplash, and surround sound wiring on the main floor. Main floor office easily converts to a 4th bedroom. Primary suite includes a Jacuzzi tub and modern ensuite. Fully finished basement with custom built-ins and additional bedroom.Newer A/C, furnace, humidifier. Approved Committee of Adjustment plans for a 4,400 sq ft custom home included. Steps to Avenue Road shops, top schools (Havergal, TFS, Crescent), parks, and easy access to Hwy 401.**Extras:** All ELFs, window coverings, built-in dishwasher, washer/dryer, garage door opener w/2 remotes, gas BBQ hookup. A must-see family home in a prime location!
- HoldoverDays: 90
- Architectural Style: 2-Storey
- Property Type: Residential Freehold
- Property Sub Type: Detached
- DirectionFaces: South
- GarageType: Attached
- Directions: West of Grey Rd
- Tax Year: 2024
- Parking Features: Private
- ParkingSpaces: 2
- Parking Total: 3
- WashroomsType1: 1
- WashroomsType1Level: Second
- WashroomsType2: 1
- WashroomsType2Level: Second
- WashroomsType3: 1
- WashroomsType3Level: Lower
- WashroomsType4: 1
- WashroomsType4Level: Main
- BedroomsAboveGrade: 3
- BedroomsBelowGrade: 2
- Interior Features: None, Auto Garage Door Remote, Carpet Free
- Basement: Finished, Separate Entrance
- Cooling: Central Air
- HeatSource: Gas
- HeatType: Forced Air
- ConstructionMaterials: Brick, Stucco (Plaster)
- Exterior Features: Deck
- Roof: Not Applicable
- Pool Features: None
- Sewer: Sewer
- Foundation Details: Not Applicable
- LotSizeUnits: Feet
- LotDepth: 150
- LotWidth: 37.5
- PropertyFeatures: Clear View, Hospital, Park, Place Of Worship, Public Transit, School
| School Name | Type | Grades | Catchment | Distance |
|---|---|---|---|---|
| {{ item.school_type }} | {{ item.school_grades }} | {{ item.is_catchment? 'In Catchment': '' }} | {{ item.distance }} |

