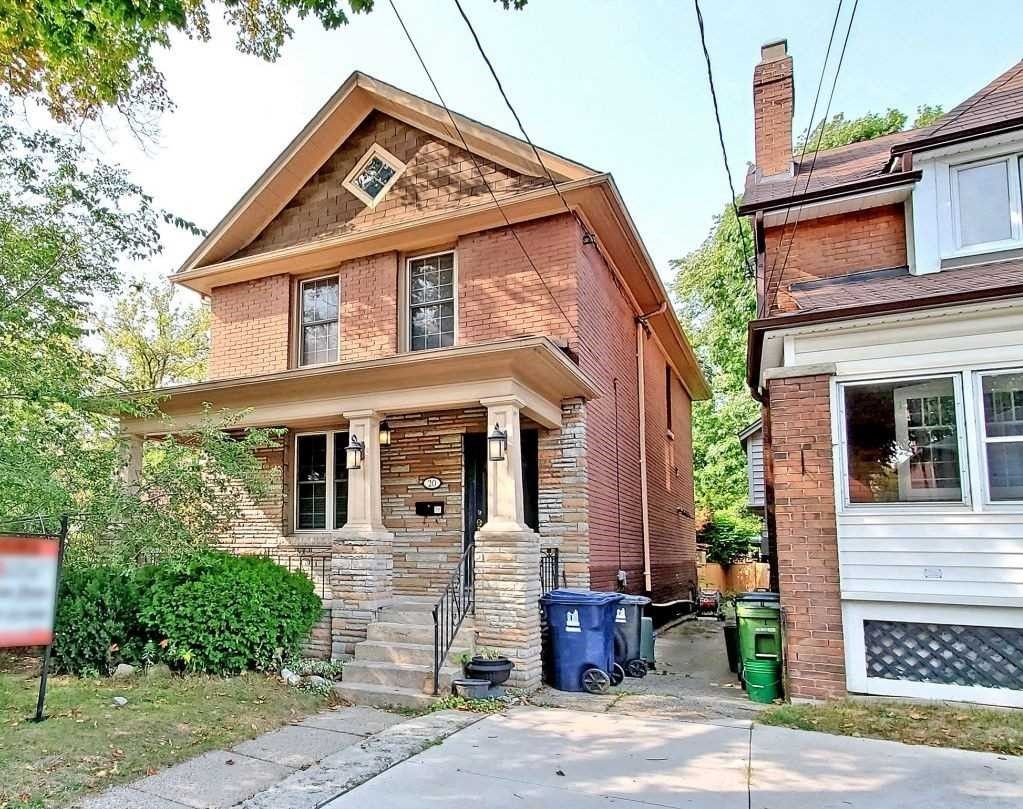$5,500
$1,00020 Bowood Avenue, Toronto C04, ON M4N 1Y4
Lawrence Park North, Toronto,
 Properties with this icon are courtesy of
TRREB.
Properties with this icon are courtesy of
TRREB.![]()
Excellent Location! 3+2 Beds, 3.5 Baths, 2 Parking Spots Detached Charm-Filled Family Home With Rare 9' Ceilings On Main Floor. $$$Upgraded & Renovation For The First Floor & Basement. There is A Room In Basement Will Be Used As A Storage By Landlord. Big Eat-In Kitchen Opens To A Bright Solarium O/L Yard, Spacious Living/Dining Rooms. Master With Sitting Area, Walk Score 96! One Block Walk To Lawrence Subway At Ranleigh. Steps To Yonge St Shops, Restaurants, Cafes And Wanless Park, Bedford Park Ps (Jk To 8).
- HoldoverDays: 90
- Architectural Style: 2-Storey
- Property Type: Residential Freehold
- Property Sub Type: Detached
- DirectionFaces: North
- GarageType: Carport
- Directions: North & East of Yonge & Lawrence
- Parking Features: Available
- ParkingSpaces: 2
- Parking Total: 2
- WashroomsType1: 1
- WashroomsType1Level: Second
- WashroomsType2: 1
- WashroomsType2Level: Ground
- WashroomsType3: 1
- WashroomsType3Level: Basement
- BedroomsAboveGrade: 3
- BedroomsBelowGrade: 1
- Interior Features: Carpet Free
- Basement: Apartment, Finished
- Cooling: Central Air
- HeatSource: Gas
- HeatType: Forced Air
- ConstructionMaterials: Brick
- Roof: Asphalt Shingle
- Pool Features: None
- Sewer: Sewer
- Foundation Details: Concrete
- LotSizeUnits: Feet
- LotDepth: 125
- LotWidth: 25
| School Name | Type | Grades | Catchment | Distance |
|---|---|---|---|---|
| {{ item.school_type }} | {{ item.school_grades }} | {{ item.is_catchment? 'In Catchment': '' }} | {{ item.distance }} |


